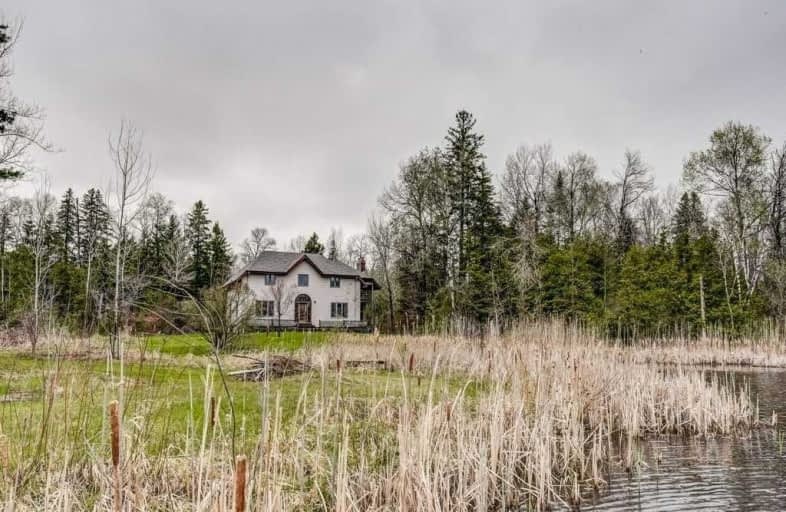Sold on May 06, 2021
Note: Property is not currently for sale or for rent.

-
Type: Detached
-
Style: 2-Storey
-
Size: 2500 sqft
-
Lot Size: 324 x 1312 Acres
-
Age: No Data
-
Taxes: $5,867 per year
-
Days on Site: 7 Days
-
Added: Apr 29, 2021 (1 week on market)
-
Updated:
-
Last Checked: 3 months ago
-
MLS®#: N5213695
-
Listed By: Royal lepage your community realty, brokerage
Gorgeous 10 Acres With Large Pond And Trails - Solid 4 Bedroom Home With 3 Baths -House Needs Some Updating - And Sold In "As Is" Condition With No Warranties- Beautiful Views, Kitchen Open To Family Room With Fieldstone Fireplace - Master Has A 5 Pc Ensuite,Fireplace,Walk In Closet And Balcony Over Looking The Pond. With A Little Tlc -This Is An Excellent Opportunity To Own A Real Show Piece With Lots To Offer.
Extras
All Light Fixtures, All Window Coverings, Fridge, Stove, Dishwasher,Microwave, Oven,Washer,Dryer,Air Conditioning Unit, Central Vac+Equipment.
Property Details
Facts for 192 Durham Regional Road 39, Uxbridge
Status
Days on Market: 7
Last Status: Sold
Sold Date: May 06, 2021
Closed Date: Aug 20, 2021
Expiry Date: Aug 31, 2021
Sold Price: $1,200,000
Unavailable Date: May 06, 2021
Input Date: Apr 29, 2021
Prior LSC: Listing with no contract changes
Property
Status: Sale
Property Type: Detached
Style: 2-Storey
Size (sq ft): 2500
Area: Uxbridge
Community: Rural Uxbridge
Availability Date: Tba
Inside
Bedrooms: 4
Bathrooms: 3
Kitchens: 1
Rooms: 9
Den/Family Room: Yes
Air Conditioning: None
Fireplace: Yes
Laundry Level: Main
Central Vacuum: Y
Washrooms: 3
Utilities
Electricity: Available
Gas: No
Cable: No
Telephone: Available
Building
Basement: Full
Basement 2: Unfinished
Heat Type: Forced Air
Heat Source: Electric
Exterior: Vinyl Siding
Water Supply: Well
Special Designation: Unknown
Parking
Driveway: Private
Garage Type: None
Covered Parking Spaces: 20
Total Parking Spaces: 20
Fees
Tax Year: 2020
Tax Legal Description: Pt Lt 21 Conc 1 Scott; As In D216768,S/T Co 4432
Taxes: $5,867
Highlights
Feature: Clear View
Feature: Lake/Pond
Feature: Level
Feature: Wooded/Treed
Land
Cross Street: Regional 39 And Durh
Municipality District: Uxbridge
Fronting On: North
Pool: None
Sewer: Septic
Lot Depth: 1312 Acres
Lot Frontage: 324 Acres
Lot Irregularities: 10.05 Acres. Irregula
Acres: 10-24.99
Zoning: Res-Ep
Additional Media
- Virtual Tour: https://unbranded.iguidephotos.com/192_regional_rd_39_uxbridge_on/
Rooms
Room details for 192 Durham Regional Road 39, Uxbridge
| Type | Dimensions | Description |
|---|---|---|
| Living Main | 4.26 x 4.65 | Picture Window, Hardwood Floor |
| Dining Main | 4.26 x 4.65 | Formal Rm, Hardwood Floor |
| Family Main | 4.80 x 5.47 | Open Concept, Ceramic Floor, Stone Fireplace |
| Kitchen Main | 3.35 x 3.88 | Ceramic Back Splash |
| Breakfast Main | 2.74 x 3.88 | Picture Window, Ceramic Floor, O/Looks Backyard |
| Br 2nd | 4.95 x 5.71 | 5 Pc Ensuite, W/W Closet, Balcony |
| 2nd Br 2nd | 4.11 x 4.87 | Window, Broadloom, Double Closet |
| 3rd Br 2nd | 3.58 x 4.11 | Window, Broadloom, Double Closet |
| 4th Br 2nd | 2.43 x 4.11 | Window, Broadloom, Double Closet |
| XXXXXXXX | XXX XX, XXXX |
XXXX XXX XXXX |
$X,XXX,XXX |
| XXX XX, XXXX |
XXXXXX XXX XXXX |
$X,XXX,XXX |
| XXXXXXXX XXXX | XXX XX, XXXX | $1,200,000 XXX XXXX |
| XXXXXXXX XXXXXX | XXX XX, XXXX | $1,199,000 XXX XXXX |

Ballantrae Public School
Elementary: PublicSutton Public School
Elementary: PublicScott Central Public School
Elementary: PublicMorning Glory Public School
Elementary: PublicMount Albert Public School
Elementary: PublicRobert Munsch Public School
Elementary: PublicOur Lady of the Lake Catholic College High School
Secondary: CatholicSutton District High School
Secondary: PublicSacred Heart Catholic High School
Secondary: CatholicKeswick High School
Secondary: PublicUxbridge Secondary School
Secondary: PublicHuron Heights Secondary School
Secondary: Public

