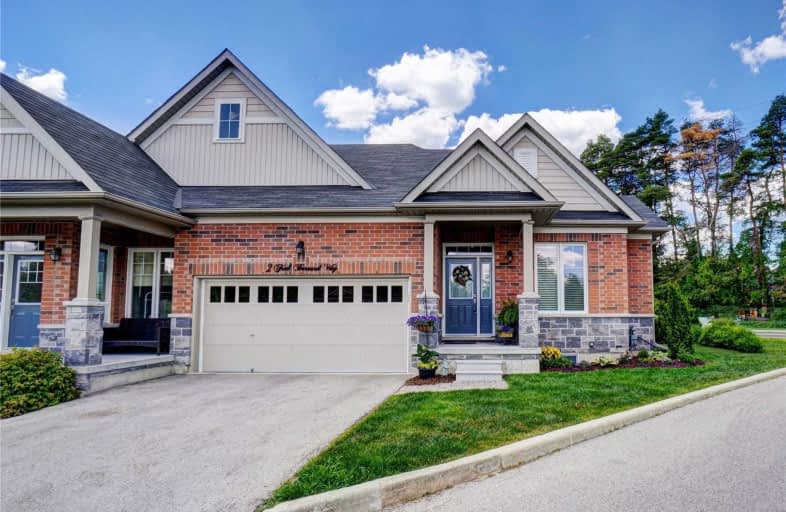Sold on Jun 08, 2021
Note: Property is not currently for sale or for rent.

-
Type: Condo Townhouse
-
Style: Bungalow
-
Size: 1200 sqft
-
Pets: Restrict
-
Age: 0-5 years
-
Taxes: $4,003 per year
-
Maintenance Fees: 460 /mo
-
Days on Site: 6 Days
-
Added: Jun 02, 2021 (6 days on market)
-
Updated:
-
Last Checked: 3 months ago
-
MLS®#: N5260142
-
Listed By: Re/max all-stars realty inc., brokerage
Gorgeous Premium End Unit Bungalow Townhome Features A Double Garage, Privacy Fenced Yard - Hardwood & Ceramic Floors & 9 Ft Ceilings Throughout - Upgraded Kitchen W/Pull Out Drawers-Granite Counters - Extended Cabinets To Ceiling Enjoy Expansive Windows Flooded In Natural Light! Roughed In Bathroom On Lower Level.
Extras
Include: Washer/Dryer- 1 Gdo + 2 Remotes + A Keypad - C/Vac & Attachments - Ceiling Fans - Sleek Kitchenaid Stainless Steel Gas Range-Oven-Microwave Hood Fan-3 Door Fridge-D/W-Levolor Blinds. Exclude: Freezer In Basement - Rental Hwh.
Property Details
Facts for 2 Fred Barnard Way, Uxbridge
Status
Days on Market: 6
Last Status: Sold
Sold Date: Jun 08, 2021
Closed Date: Aug 06, 2021
Expiry Date: Sep 02, 2021
Sold Price: $821,000
Unavailable Date: Jun 08, 2021
Input Date: Jun 03, 2021
Prior LSC: Listing with no contract changes
Property
Status: Sale
Property Type: Condo Townhouse
Style: Bungalow
Size (sq ft): 1200
Age: 0-5
Area: Uxbridge
Community: Uxbridge
Availability Date: 60-90 Days/Tba
Inside
Bedrooms: 2
Bedrooms Plus: 1
Bathrooms: 2
Kitchens: 1
Rooms: 6
Den/Family Room: No
Patio Terrace: None
Unit Exposure: West
Air Conditioning: Central Air
Fireplace: Yes
Laundry Level: Main
Central Vacuum: Y
Ensuite Laundry: Yes
Washrooms: 2
Building
Stories: 1
Basement: Part Fin
Heat Type: Forced Air
Heat Source: Gas
Exterior: Brick
Exterior: Stone
Special Designation: Unknown
Parking
Parking Included: Yes
Garage Type: Attached
Parking Designation: Exclusive
Parking Features: Private
Covered Parking Spaces: 2
Total Parking Spaces: 4
Garage: 2
Locker
Locker: None
Fees
Tax Year: 2020
Taxes Included: No
Building Insurance Included: Yes
Cable Included: No
Central A/C Included: Yes
Common Elements Included: Yes
Heating Included: No
Hydro Included: No
Water Included: Yes
Taxes: $4,003
Land
Cross Street: Toronto St & Elgin P
Municipality District: Uxbridge
Zoning: Residential
Condo
Condo Registry Office: DSCC
Condo Corp#: 290
Property Management: Eastway Property Management
Additional Media
- Virtual Tour: https://unbranded.youriguide.com/2_fred_barnard_way_uxbridge_on/
Rooms
Room details for 2 Fred Barnard Way, Uxbridge
| Type | Dimensions | Description |
|---|---|---|
| Kitchen Main | 3.35 x 2.45 | Hardwood Floor, Centre Island, Granite Counter |
| Breakfast Main | 2.25 x 2.45 | Hardwood Floor, W/O To Yard, Open Concept |
| Living Main | 3.10 x 5.45 | Hardwood Floor, Gas Fireplace, Pot Lights |
| Master Main | 4.00 x 4.25 | Hardwood Floor, 4 Pc Ensuite, W/I Closet |
| 2nd Br Main | 2.70 x 2.75 | Hardwood Floor, Closet, 4 Pc Ensuite |
| Laundry Main | 2.43 x 1.98 | Access To Garage, Ceramic Floor, Laundry Sink |
| Foyer Main | 3.26 x 1.74 | Closet, Ceramic Floor |
| 3rd Br Bsmt | 4.25 x 4.25 | His/Hers Closets, Above Grade Window, Ceramic Floor |
| XXXXXXXX | XXX XX, XXXX |
XXXX XXX XXXX |
$XXX,XXX |
| XXX XX, XXXX |
XXXXXX XXX XXXX |
$XXX,XXX | |
| XXXXXXXX | XXX XX, XXXX |
XXXXXXX XXX XXXX |
|
| XXX XX, XXXX |
XXXXXX XXX XXXX |
$XXX,XXX | |
| XXXXXXXX | XXX XX, XXXX |
XXXXXXX XXX XXXX |
|
| XXX XX, XXXX |
XXXXXX XXX XXXX |
$XXX,XXX | |
| XXXXXXXX | XXX XX, XXXX |
XXXX XXX XXXX |
$XXX,XXX |
| XXX XX, XXXX |
XXXXXX XXX XXXX |
$XXX,XXX |
| XXXXXXXX XXXX | XXX XX, XXXX | $821,000 XXX XXXX |
| XXXXXXXX XXXXXX | XXX XX, XXXX | $699,900 XXX XXXX |
| XXXXXXXX XXXXXXX | XXX XX, XXXX | XXX XXXX |
| XXXXXXXX XXXXXX | XXX XX, XXXX | $739,000 XXX XXXX |
| XXXXXXXX XXXXXXX | XXX XX, XXXX | XXX XXXX |
| XXXXXXXX XXXXXX | XXX XX, XXXX | $699,900 XXX XXXX |
| XXXXXXXX XXXX | XXX XX, XXXX | $575,000 XXX XXXX |
| XXXXXXXX XXXXXX | XXX XX, XXXX | $575,000 XXX XXXX |

Goodwood Public School
Elementary: PublicSt Joseph Catholic School
Elementary: CatholicScott Central Public School
Elementary: PublicUxbridge Public School
Elementary: PublicQuaker Village Public School
Elementary: PublicJoseph Gould Public School
Elementary: PublicÉSC Pape-François
Secondary: CatholicBill Hogarth Secondary School
Secondary: PublicBrooklin High School
Secondary: PublicPort Perry High School
Secondary: PublicUxbridge Secondary School
Secondary: PublicStouffville District Secondary School
Secondary: Public

