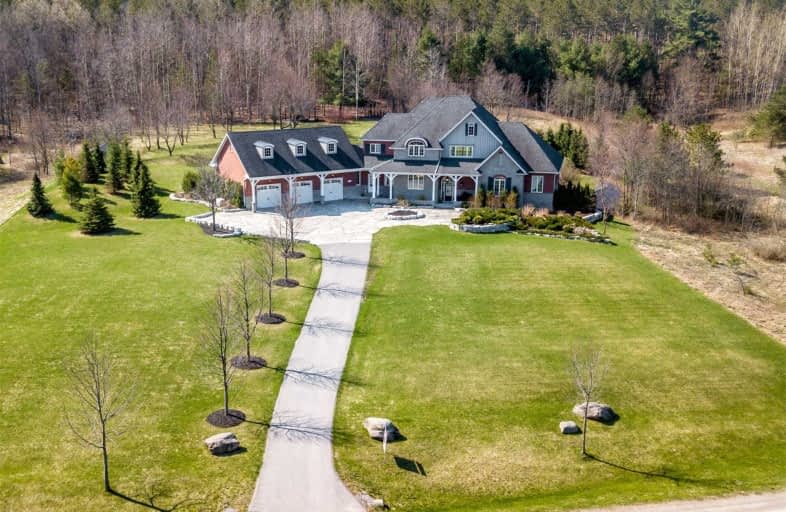Sold on Jun 13, 2019
Note: Property is not currently for sale or for rent.

-
Type: Detached
-
Style: Bungaloft
-
Lot Size: 197.41 x 348.8 Feet
-
Age: No Data
-
Taxes: $12,776 per year
-
Days on Site: 34 Days
-
Added: Sep 07, 2019 (1 month on market)
-
Updated:
-
Last Checked: 3 months ago
-
MLS®#: N4446038
-
Listed By: Royal lepage rcr realty, brokerage
Exquisite 4157Sqft Bungaloft W/ 10' Main Floor Ceilings In Heritage Hills One Of The Best 1.68 Ac Estate Lots In Uxbridge Backing To The Timber Tract Trail. Main Floor Master Suite With W/I Closet, And 5-Pc Ensuite. Loft With 2 Bedrooms Each With Its Own 4Pc Ensuite And Walk-In Closet. Private Backyard Oasis With Professional Landscaping Including Stunning Stone Work, Entertaining Sized Deck, Custom Gazebo With B/I Speakers, Tv Hook-Up & Outdoor Kitchen.
Extras
360 Degree Scenic Views. All Win Cov, Fridge, Dishwasher, Microwave, Washer, Dryer, Stove. Irrigation System, Ext. Lighting, 2Xgazebo, 2Xshed, Outdoor Kitchen (Sink, Bbq, Grill, Gas Cooktop, Sink), Generator, Auto Blinds Family Room
Property Details
Facts for 2 Rolling Meadows Road, Uxbridge
Status
Days on Market: 34
Last Status: Sold
Sold Date: Jun 13, 2019
Closed Date: Aug 26, 2020
Expiry Date: Aug 31, 2019
Sold Price: $1,865,000
Unavailable Date: Jun 13, 2019
Input Date: May 10, 2019
Prior LSC: Sold
Property
Status: Sale
Property Type: Detached
Style: Bungaloft
Area: Uxbridge
Community: Rural Uxbridge
Availability Date: Tbd
Inside
Bedrooms: 4
Bathrooms: 4
Kitchens: 1
Rooms: 9
Den/Family Room: No
Air Conditioning: Central Air
Fireplace: Yes
Laundry Level: Main
Washrooms: 4
Building
Basement: Unfinished
Heat Type: Forced Air
Heat Source: Gas
Exterior: Brick
Exterior: Stone
Water Supply: Well
Special Designation: Unknown
Parking
Driveway: Private
Garage Spaces: 3
Garage Type: Built-In
Covered Parking Spaces: 15
Total Parking Spaces: 18
Fees
Tax Year: 2018
Tax Legal Description: Lot 1, Plan 40M2219, S/T Ease In**Cont On Sch B**
Taxes: $12,776
Highlights
Feature: Clear View
Feature: Park
Feature: Wooded/Treed
Land
Cross Street: Silver Spring Cres &
Municipality District: Uxbridge
Fronting On: South
Pool: None
Sewer: Septic
Lot Depth: 348.8 Feet
Lot Frontage: 197.41 Feet
Additional Media
- Virtual Tour: http://www.mcspropertyshowcase.ca/index.cfm?id=2244751
Rooms
Room details for 2 Rolling Meadows Road, Uxbridge
| Type | Dimensions | Description |
|---|---|---|
| Great Rm Main | 5.05 x 6.27 | Hardwood Floor, W/O To Deck, Floor/Ceil Fireplace |
| Kitchen Main | 4.26 x 4.87 | Hardwood Floor, Granite Counter, Fireplace |
| Breakfast Main | 3.76 x 4.27 | Hardwood Floor, W/O To Deck, Picture Window |
| Dining Main | 4.37 x 4.84 | Hardwood Floor, Coffered Ceiling, Chair Rail |
| Master Main | 4.30 x 7.11 | Hardwood Floor, 5 Pc Ensuite, W/I Closet |
| 2nd Br Main | 4.26 x 5.01 | Hardwood Floor, Picture Window, Closet |
| Laundry Main | 3.30 x 2.16 | Tile Floor, Picture Window |
| 3rd Br 2nd | 4.33 x 6.20 | Hardwood Floor, 4 Pc Ensuite, W/I Closet |
| 4th Br 2nd | 4.98 x 6.04 | Hardwood Floor, 4 Pc Ensuite, W/I Closet |
| XXXXXXXX | XXX XX, XXXX |
XXXX XXX XXXX |
$X,XXX,XXX |
| XXX XX, XXXX |
XXXXXX XXX XXXX |
$X,XXX,XXX |
| XXXXXXXX XXXX | XXX XX, XXXX | $1,865,000 XXX XXXX |
| XXXXXXXX XXXXXX | XXX XX, XXXX | $1,999,000 XXX XXXX |

Goodwood Public School
Elementary: PublicSt Joseph Catholic School
Elementary: CatholicScott Central Public School
Elementary: PublicUxbridge Public School
Elementary: PublicQuaker Village Public School
Elementary: PublicJoseph Gould Public School
Elementary: PublicÉSC Pape-François
Secondary: CatholicBill Hogarth Secondary School
Secondary: PublicBrooklin High School
Secondary: PublicPort Perry High School
Secondary: PublicUxbridge Secondary School
Secondary: PublicStouffville District Secondary School
Secondary: Public

