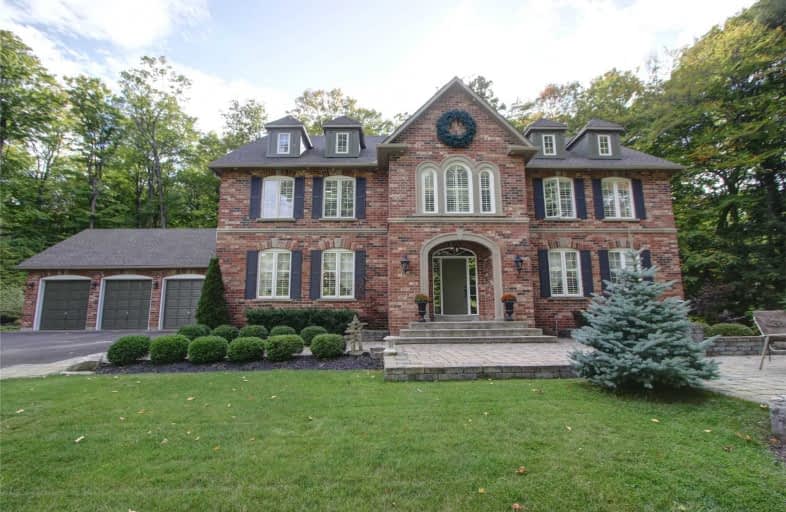Sold on Jan 12, 2020
Note: Property is not currently for sale or for rent.

-
Type: Detached
-
Style: 2-Storey
-
Size: 5000 sqft
-
Lot Size: 295.93 x 0 Feet
-
Age: 16-30 years
-
Taxes: $12,875 per year
-
Days on Site: 108 Days
-
Added: Sep 26, 2019 (3 months on market)
-
Updated:
-
Last Checked: 1 hour ago
-
MLS®#: N4590384
-
Listed By: Royal lepage urban realty, brokerage
Style, Class + Elegance Are Outstanding In Every Room In This House!!! Located In The Prestigious Foxfire Estates Which Offers Forested Private Lots. The Mill Work In Cabinetry Is An Expensive Touch. Over 5000 Sq. Ft. With Professionally Landscaped, Outstanding Gourmet Kitchen With Commercial Gas Stove, Travertine Flrs & Butlers Pantry, "Awesome"! Professionally Finished Basement With Custom Maple Wet Bar, Media Rm, Games Rm, Climate Control Wine Cellar...
Extras
Irrigation System, Plus 450 Sq Ft Out Bldg With Hydro And Gar. Door. All Woodworkers And Car Enthusiasts Will Love This Extra Bonus!! Backyard Forest Walking Path!!! Minutes From Town Of Uxbridge, Shops, Schools, Hospital, And 407...
Property Details
Facts for 20 Foxfire Chase, Uxbridge
Status
Days on Market: 108
Last Status: Sold
Sold Date: Jan 12, 2020
Closed Date: Mar 31, 2020
Expiry Date: Apr 17, 2020
Sold Price: $1,740,000
Unavailable Date: Jan 12, 2020
Input Date: Sep 26, 2019
Property
Status: Sale
Property Type: Detached
Style: 2-Storey
Size (sq ft): 5000
Age: 16-30
Area: Uxbridge
Community: Rural Uxbridge
Availability Date: Tbd
Inside
Bedrooms: 5
Bathrooms: 5
Kitchens: 1
Rooms: 12
Den/Family Room: Yes
Air Conditioning: Central Air
Fireplace: Yes
Laundry Level: Upper
Central Vacuum: Y
Washrooms: 5
Utilities
Electricity: Yes
Gas: Yes
Cable: Yes
Telephone: Yes
Building
Basement: Finished
Heat Type: Forced Air
Heat Source: Gas
Exterior: Brick
Water Supply Type: Drilled Well
Water Supply: Well
Physically Handicapped-Equipped: N
Special Designation: Unknown
Other Structures: Garden Shed
Other Structures: Workshop
Retirement: N
Parking
Driveway: Private
Garage Spaces: 3
Garage Type: Attached
Covered Parking Spaces: 10
Total Parking Spaces: 13
Fees
Tax Year: 2019
Tax Legal Description: Plan 10M1639 Lot 12 Township Of Uxbridge
Taxes: $12,875
Highlights
Feature: Wooded/Treed
Land
Cross Street: Lakeridge / Brookdal
Municipality District: Uxbridge
Fronting On: West
Parcel Number: 268400047
Pool: None
Sewer: Septic
Lot Frontage: 295.93 Feet
Lot Irregularities: Irregualar - 2.03 Acr
Acres: 2-4.99
Zoning: Residential
Additional Media
- Virtual Tour: http://www.myhometour.ca/20foxfire/mht.html
Rooms
Room details for 20 Foxfire Chase, Uxbridge
| Type | Dimensions | Description |
|---|---|---|
| Living Ground | 4.57 x 6.09 | Fireplace, Hardwood Floor, B/I Bar |
| Dining Ground | 4.03 x 6.09 | Fireplace, Hardwood Floor |
| Family Ground | 4.87 x 6.09 | W/O To Sunroom, Hardwood Floor, O/Looks Garden |
| Kitchen Ground | 4.01 x 8.99 | Granite Counter, Centre Island, B/I Appliances |
| Solarium Ground | 2.38 x 3.81 | W/O To Patio |
| Office Ground | 3.50 x 4.87 | O/Looks Garden, Hardwood Floor, B/I Bookcase |
| Master 2nd | 6.09 x 6.09 | 5 Pc Ensuite, Hardwood Floor, W/I Closet |
| 2nd Br 2nd | 4.05 x 4.87 | Semi Ensuite, Hardwood Floor, Closet |
| 3rd Br 2nd | 3.55 x 5.33 | Semi Ensuite, Hardwood Floor, Closet |
| 4th Br 2nd | 4.05 x 4.35 | Semi Ensuite, Hardwood Floor, Closet |
| 5th Br 2nd | 4.03 x 3.86 | Hardwood Floor, Closet |
| Rec Lower | 3.84 x 16.15 | Granite Counter, Wet Bar |
| XXXXXXXX | XXX XX, XXXX |
XXXX XXX XXXX |
$X,XXX,XXX |
| XXX XX, XXXX |
XXXXXX XXX XXXX |
$X,XXX,XXX |
| XXXXXXXX XXXX | XXX XX, XXXX | $1,740,000 XXX XXXX |
| XXXXXXXX XXXXXX | XXX XX, XXXX | $1,799,000 XXX XXXX |

Greenbank Public School
Elementary: PublicGoodwood Public School
Elementary: PublicSt Joseph Catholic School
Elementary: CatholicUxbridge Public School
Elementary: PublicQuaker Village Public School
Elementary: PublicJoseph Gould Public School
Elementary: PublicÉSC Pape-François
Secondary: CatholicBrooklin High School
Secondary: PublicPort Perry High School
Secondary: PublicNotre Dame Catholic Secondary School
Secondary: CatholicUxbridge Secondary School
Secondary: PublicStouffville District Secondary School
Secondary: Public

