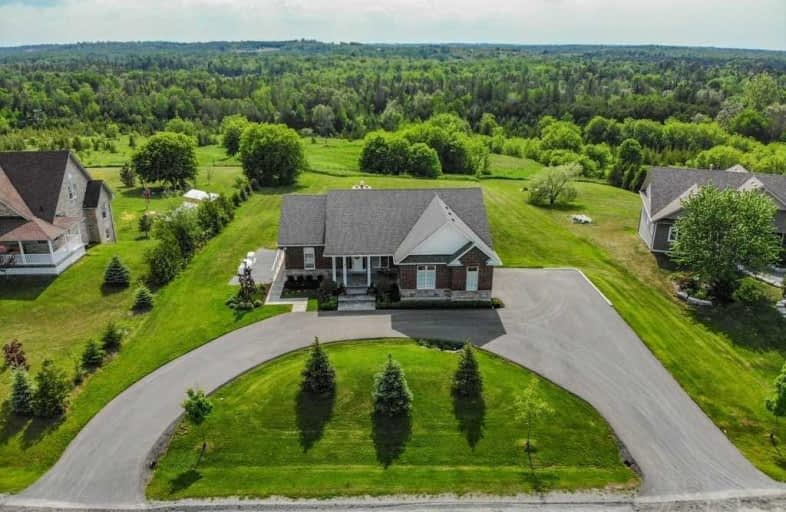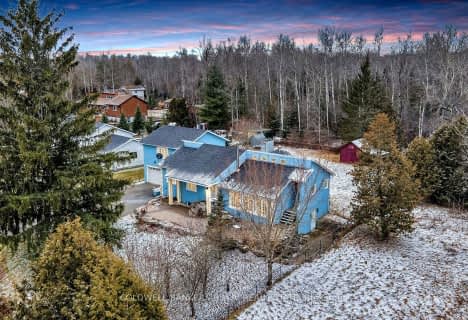Sold on Aug 16, 2020
Note: Property is not currently for sale or for rent.

-
Type: Detached
-
Style: Bungalow
-
Lot Size: 147 x 324 Feet
-
Age: 6-15 years
-
Taxes: $5,680 per year
-
Days on Site: 69 Days
-
Added: Jun 08, 2020 (2 months on market)
-
Updated:
-
Last Checked: 3 months ago
-
MLS®#: N4785705
-
Listed By: Re/max all-stars realty inc., brokerage
Stunning Sunsets Await At This Fully Finished 3+1 Bedroom Smart Home Bungalow With Open Concept Design Overlooking Ravine & Scenic Views. Master Features Beautiful 4 Pc With Custom Wi Closet & Walkout To Deck With Panoramic Views, Hot Tub & Tiered Decking Leading To Swim Spa, Perfect For Family Gatherings. Fully Finished Basement Features Fabulous Family Entertainment Games Room, Wet Bar, Second Kitchen & W/O To Flagstone Patio. A Must See!!
Extras
Aelf,2 Fridges,Gas Stove,2 Microwaves,Cooktop,2 Bidw,Washer,Dryer,Rusterator,Uv Light,Reverse Osmosis,Water Softener,He Furnace,Generac Generator,Ring Doorbell,Remote Blinds,California Shutters,Swim Spa & Hot Tub W/Related Equip,Hwt(O).
Property Details
Facts for 21 Bagshaw Crescent, Uxbridge
Status
Days on Market: 69
Last Status: Sold
Sold Date: Aug 16, 2020
Closed Date: Sep 21, 2020
Expiry Date: Aug 31, 2020
Sold Price: $1,140,000
Unavailable Date: Aug 14, 2020
Input Date: Jun 08, 2020
Prior LSC: Sold
Property
Status: Sale
Property Type: Detached
Style: Bungalow
Age: 6-15
Area: Uxbridge
Community: Rural Uxbridge
Availability Date: Tba
Inside
Bedrooms: 3
Bedrooms Plus: 1
Bathrooms: 4
Kitchens: 1
Kitchens Plus: 1
Rooms: 8
Den/Family Room: No
Air Conditioning: Central Air
Fireplace: Yes
Laundry Level: Main
Washrooms: 4
Building
Basement: Fin W/O
Basement 2: Sep Entrance
Heat Type: Forced Air
Heat Source: Propane
Exterior: Brick
Exterior: Stone
Water Supply: Well
Special Designation: Unknown
Parking
Driveway: Circular
Garage Spaces: 2
Garage Type: Attached
Covered Parking Spaces: 8
Total Parking Spaces: 10
Fees
Tax Year: 2020
Tax Legal Description: Lot 10, Plan 40M2318, S/T Easement In Gross Until*
Taxes: $5,680
Highlights
Feature: Clear View
Feature: Cul De Sac
Feature: Ravine
Feature: Rec Centre
Feature: School Bus Route
Feature: Sloping
Land
Cross Street: Ravenshoe/Conc 7
Municipality District: Uxbridge
Fronting On: West
Pool: Abv Grnd
Sewer: Septic
Lot Depth: 324 Feet
Lot Frontage: 147 Feet
Acres: .50-1.99
Additional Media
- Virtual Tour: https://unbranded.youriguide.com/21_bagshaw_cres_uxbridge_on
Rooms
Room details for 21 Bagshaw Crescent, Uxbridge
| Type | Dimensions | Description |
|---|---|---|
| Living Ground | 4.50 x 5.40 | Hardwood Floor, Fireplace, Open Concept |
| Dining Ground | 2.61 x 3.64 | Hardwood Floor, California Shutters, Open Concept |
| Kitchen Ground | 3.84 x 5.40 | Ceramic Floor, Centre Island, Granite Counter |
| Breakfast Ground | 2.77 x 3.01 | Ceramic Floor, W/O To Deck, O/Looks Ravine |
| Laundry Ground | 2.26 x 2.59 | Ceramic Floor, Access To Garage, Laundry Sink |
| Master Ground | 3.93 x 4.12 | 4 Pc Ensuite, W/I Closet, W/O To Deck |
| 2nd Br Ground | 3.03 x 3.57 | Broadloom, Double Closet, O/Looks Backyard |
| 3rd Br Ground | 3.03 x 4.46 | Broadloom, W/I Closet, Casement Windows |
| Foyer Bsmt | 2.56 x 4.66 | Laminate, Combined W/Game, W/O To Patio |
| Games Bsmt | 9.04 x 11.01 | Fireplace, L-Shaped Room, W/O To Patio |
| Kitchen Bsmt | 1.93 x 3.25 | Open Concept, Stainless Steel Appl, Wet Bar |
| 4th Br Bsmt | 4.46 x 6.53 | Laminate, 3 Pc Ensuite, O/Looks Backyard |
| XXXXXXXX | XXX XX, XXXX |
XXXX XXX XXXX |
$X,XXX,XXX |
| XXX XX, XXXX |
XXXXXX XXX XXXX |
$X,XXX,XXX | |
| XXXXXXXX | XXX XX, XXXX |
XXXX XXX XXXX |
$XXX,XXX |
| XXX XX, XXXX |
XXXXXX XXX XXXX |
$XXX,XXX | |
| XXXXXXXX | XXX XX, XXXX |
XXXXXXX XXX XXXX |
|
| XXX XX, XXXX |
XXXXXX XXX XXXX |
$XXX,XXX |
| XXXXXXXX XXXX | XXX XX, XXXX | $1,140,000 XXX XXXX |
| XXXXXXXX XXXXXX | XXX XX, XXXX | $1,150,000 XXX XXXX |
| XXXXXXXX XXXX | XXX XX, XXXX | $840,000 XXX XXXX |
| XXXXXXXX XXXXXX | XXX XX, XXXX | $849,900 XXX XXXX |
| XXXXXXXX XXXXXXX | XXX XX, XXXX | XXX XXXX |
| XXXXXXXX XXXXXX | XXX XX, XXXX | $899,900 XXX XXXX |

St Joseph Catholic School
Elementary: CatholicScott Central Public School
Elementary: PublicSunderland Public School
Elementary: PublicMorning Glory Public School
Elementary: PublicQuaker Village Public School
Elementary: PublicMcCaskill's Mills Public School
Elementary: PublicOur Lady of the Lake Catholic College High School
Secondary: CatholicBrock High School
Secondary: PublicSutton District High School
Secondary: PublicKeswick High School
Secondary: PublicPort Perry High School
Secondary: PublicUxbridge Secondary School
Secondary: Public- 2 bath
- 5 bed
- 1500 sqft
44 Nicholson Drive, Uxbridge, Ontario • L9P 1R2 • Rural Uxbridge
- 3 bath
- 3 bed
- 3 bath
- 3 bed
- 2500 sqft





