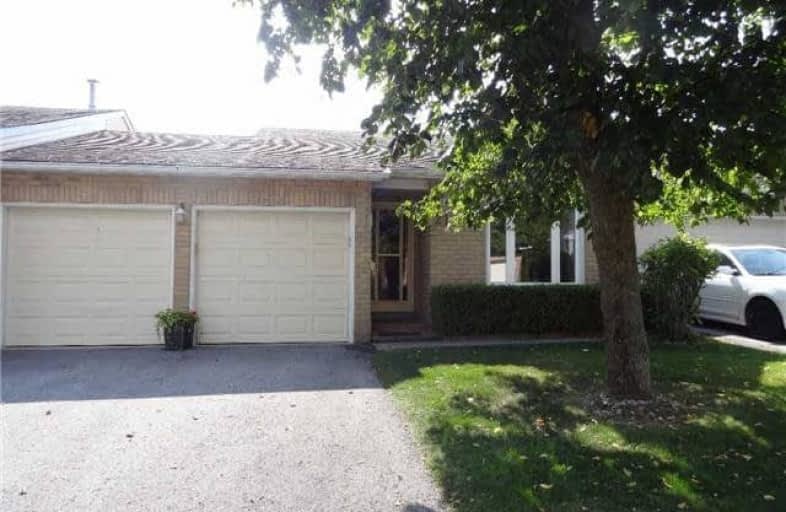Sold on Feb 06, 2018
Note: Property is not currently for sale or for rent.

-
Type: Condo Townhouse
-
Style: Bungalow
-
Size: 1000 sqft
-
Pets: Restrict
-
Age: 16-30 years
-
Taxes: $3,041 per year
-
Maintenance Fees: 327 /mo
-
Days on Site: 153 Days
-
Added: Sep 07, 2019 (5 months on market)
-
Updated:
-
Last Checked: 3 months ago
-
MLS®#: N3917616
-
Listed By: Sutton group-heritage realty inc., brokerage
Rarely Offered 2 Bedroom Bungalow With Walkout Basement. Bright Spacious Family Room With Gas Fireplace And Walk- Out To Patio. Main Floor Laundry Has Walk-Out To Large Deck South Facing Deck With Awning. 2 Private Outdoor Spaces. 2 Bedroom With 2 Ensuite Baths. New Hardwood Flrs Main Level.New Carpet Lower Level. All Freshly Painted. In A Quiet Friendly Neighborhood.
Extras
Fridge, Stove, Washer, Dryer, All Light Fixtures, All Window Coverings. Hot Water Heater (R)New Roof(17). Furnace And A/C (5 Yrs Old). Exclude: Light Fixture In Living Room.
Property Details
Facts for 21 Beswick Lane, Uxbridge
Status
Days on Market: 153
Last Status: Sold
Sold Date: Feb 06, 2018
Closed Date: Mar 01, 2018
Expiry Date: May 31, 2018
Sold Price: $567,000
Unavailable Date: Feb 06, 2018
Input Date: Sep 06, 2017
Property
Status: Sale
Property Type: Condo Townhouse
Style: Bungalow
Size (sq ft): 1000
Age: 16-30
Area: Uxbridge
Community: Uxbridge
Availability Date: Nov 30/17
Inside
Bedrooms: 2
Bathrooms: 3
Kitchens: 1
Rooms: 5
Den/Family Room: Yes
Patio Terrace: None
Unit Exposure: North
Air Conditioning: Central Air
Fireplace: Yes
Laundry Level: Main
Ensuite Laundry: Yes
Washrooms: 3
Building
Stories: 1
Basement: Fin W/O
Heat Type: Forced Air
Heat Source: Gas
Exterior: Alum Siding
Exterior: Brick
Physically Handicapped-Equipped: N
Special Designation: Unknown
Retirement: Y
Parking
Parking Included: Yes
Garage Type: Attached
Parking Designation: Exclusive
Parking Features: Private
Covered Parking Spaces: 2
Total Parking Spaces: 4
Garage: 2
Locker
Locker: None
Fees
Tax Year: 2017
Taxes Included: No
Building Insurance Included: Yes
Cable Included: No
Central A/C Included: No
Common Elements Included: Yes
Heating Included: No
Hydro Included: No
Water Included: No
Taxes: $3,041
Highlights
Feature: Golf
Feature: Hospital
Feature: Library
Feature: Park
Feature: Place Of Worship
Land
Cross Street: Brock And South Bals
Municipality District: Uxbridge
Zoning: Residential
Condo
Condo Registry Office: DCC
Condo Corp#: 100
Property Management: Eastway Property Management
Rooms
Room details for 21 Beswick Lane, Uxbridge
| Type | Dimensions | Description |
|---|---|---|
| Living Main | 3.35 x 7.01 | Broadloom, Combined W/Dining |
| Dining Main | - | Broadloom |
| Kitchen Main | 3.05 x 4.27 | |
| Master Main | 2.95 x 4.27 | Broadloom, Ensuite Bath |
| 2nd Br Main | 3.66 x 3.48 | Broadloom, Semi Ensuite |
| Rec Lower | 4.67 x 6.40 | Broadloom, Walk-Out, Fireplace |
| Laundry Main | 6.07 x 9.99 | Access To Garage, W/O To Deck |
| XXXXXXXX | XXX XX, XXXX |
XXXX XXX XXXX |
$XXX,XXX |
| XXX XX, XXXX |
XXXXXX XXX XXXX |
$XXX,XXX |
| XXXXXXXX XXXX | XXX XX, XXXX | $567,000 XXX XXXX |
| XXXXXXXX XXXXXX | XXX XX, XXXX | $599,000 XXX XXXX |

Goodwood Public School
Elementary: PublicSt Joseph Catholic School
Elementary: CatholicScott Central Public School
Elementary: PublicUxbridge Public School
Elementary: PublicQuaker Village Public School
Elementary: PublicJoseph Gould Public School
Elementary: PublicÉSC Pape-François
Secondary: CatholicBill Hogarth Secondary School
Secondary: PublicBrooklin High School
Secondary: PublicPort Perry High School
Secondary: PublicUxbridge Secondary School
Secondary: PublicStouffville District Secondary School
Secondary: Public

