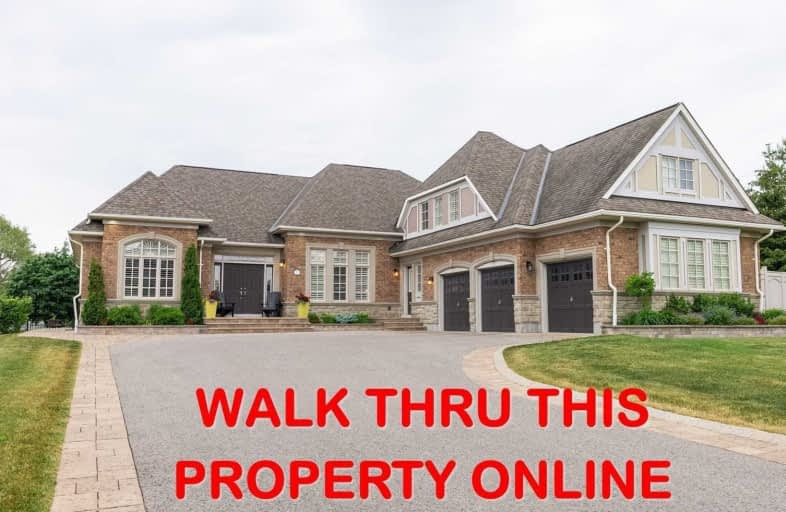Sold on Jul 27, 2021
Note: Property is not currently for sale or for rent.

-
Type: Detached
-
Style: Bungalow
-
Size: 3500 sqft
-
Lot Size: 158.43 x 0 Feet
-
Age: No Data
-
Taxes: $10,477 per year
-
Days on Site: 12 Days
-
Added: Jul 15, 2021 (1 week on market)
-
Updated:
-
Last Checked: 3 months ago
-
MLS®#: N5308482
-
Listed By: Exp realty, brokerage
Welcome To The Gated Golf Course Community Of Wyndance Estates. This Upgraded Big Beautiful 5 Bdrm 5 Bath Bungalow Is Being Offered For The 1st Time. Its Turnkey Just Unpack & Enjoy. Grand Entry Leads To Massive Great Rm W/Large Kitchen & Island O/L Family Rm W/Cozy Fireplace & Walkout To Backyard Retreat, Complete W/Custom 18X36 Gunite Pool & 18X12 Pool House Surrounded By1780 Sq Ft Of Custom Patio For Great Outdoor Living & Entertaining
Extras
Large Private Lot 158' Wide. Nanny Suite Above The Garage, Guest Suite On The Lower Level Both W/ Separate & Private Entrances. Lots Of Builder Upgrades. Platinum Club-Link Membership Is Included. This Is A Wonderful & Secure Community.
Property Details
Facts for 21 Country Club Crescent, Uxbridge
Status
Days on Market: 12
Last Status: Sold
Sold Date: Jul 27, 2021
Closed Date: Sep 30, 2021
Expiry Date: Nov 24, 2021
Sold Price: $1,970,000
Unavailable Date: Jul 27, 2021
Input Date: Jul 15, 2021
Prior LSC: Listing with no contract changes
Property
Status: Sale
Property Type: Detached
Style: Bungalow
Size (sq ft): 3500
Area: Uxbridge
Community: Rural Uxbridge
Availability Date: Tbd
Inside
Bedrooms: 4
Bedrooms Plus: 1
Bathrooms: 5
Kitchens: 1
Rooms: 11
Den/Family Room: Yes
Air Conditioning: Central Air
Fireplace: Yes
Laundry Level: Main
Washrooms: 5
Building
Basement: Part Fin
Basement 2: Sep Entrance
Heat Type: Forced Air
Heat Source: Gas
Exterior: Brick
Exterior: Stone
Water Supply: Municipal
Physically Handicapped-Equipped: N
Special Designation: Accessibility
Other Structures: Garden Shed
Parking
Driveway: Pvt Double
Garage Spaces: 3
Garage Type: Attached
Covered Parking Spaces: 10
Total Parking Spaces: 13
Fees
Tax Year: 2021
Tax Legal Description: Dvlcp 208 Level 1 Unit 11 Pt Lt 16 Con 4 Uxbridge
Taxes: $10,477
Highlights
Feature: Fenced Yard
Feature: Golf
Feature: Lake/Pond
Feature: Park
Land
Cross Street: Goodwood Rd/Brock Rd
Municipality District: Uxbridge
Fronting On: East
Pool: Inground
Sewer: Sewers
Lot Frontage: 158.43 Feet
Lot Irregularities: Irregular
Additional Media
- Virtual Tour: https://youtu.be/zfjGwoctuqU
Rooms
Room details for 21 Country Club Crescent, Uxbridge
| Type | Dimensions | Description |
|---|---|---|
| Kitchen Main | 3.99 x 3.96 | Centre Island, Stainless Steel Appl, Porcelain Floor |
| Breakfast Main | 3.05 x 3.96 | W/O To Patio, Porcelain Floor |
| Great Rm Main | 5.49 x 5.18 | Gas Fireplace, Hardwood Floor, Open Concept |
| Dining Main | 4.88 x 3.96 | Hardwood Floor |
| Living Main | 4.27 x 3.96 | Hardwood Floor |
| Master Main | 6.46 x 4.15 | Hardwood Floor, 4 Pc Ensuite, W/I Closet |
| 2nd Br Main | 3.66 x 3.47 | Hardwood Floor, Closet |
| 3rd Br Main | 3.41 x 4.63 | Hardwood Floor, Closet |
| Loft Upper | 7.32 x 5.22 | 3 Pc Ensuite |
| Br Lower | 3.96 x 3.96 | 3 Pc Ensuite |
| Exercise Lower | 3.96 x 4.11 | |
| Utility Lower | 3.96 x 1.68 |

| XXXXXXXX | XXX XX, XXXX |
XXXX XXX XXXX |
$X,XXX,XXX |
| XXX XX, XXXX |
XXXXXX XXX XXXX |
$X,XXX,XXX |
| XXXXXXXX XXXX | XXX XX, XXXX | $1,970,000 XXX XXXX |
| XXXXXXXX XXXXXX | XXX XX, XXXX | $1,990,888 XXX XXXX |

Claremont Public School
Elementary: PublicGoodwood Public School
Elementary: PublicSt Joseph Catholic School
Elementary: CatholicUxbridge Public School
Elementary: PublicQuaker Village Public School
Elementary: PublicJoseph Gould Public School
Elementary: PublicÉSC Pape-François
Secondary: CatholicBill Hogarth Secondary School
Secondary: PublicUxbridge Secondary School
Secondary: PublicStouffville District Secondary School
Secondary: PublicSt Brother André Catholic High School
Secondary: CatholicMarkham District High School
Secondary: Public
