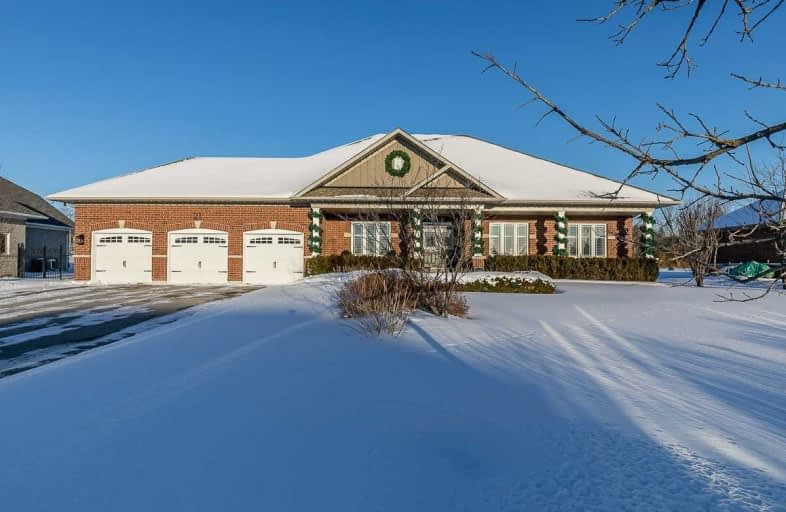Sold on Feb 09, 2021
Note: Property is not currently for sale or for rent.

-
Type: Detached
-
Style: Bungalow
-
Size: 2000 sqft
-
Lot Size: 119.25 x 346.47 Feet
-
Age: 6-15 years
-
Taxes: $8,968 per year
-
Added: Feb 09, 2021 (1 second on market)
-
Updated:
-
Last Checked: 3 months ago
-
MLS®#: N5109018
-
Listed By: Re/max all-stars realty inc., brokerage
Executive Bungalow In Goodwood*Estates At Sunset Ridge*Granite Model(2166Sqft)*3 Car Garage W/Dimple Floor Liner & Heater*Bright Open Concept Floor Plan*Professionally Landscaped & Meticulously Maintained Front & Backyard*Upgraded Kitchen*Quartz Countertops*Pantry*Dream Greatrm W/Vaulted Ceilings*Huge Finished Basement Rec Rm*Room For A Pool Table*4th Bdrm*Exercise Rm W/B/I Speakers*Heated Flrs(Master Ens&Bsmt Bath)*Loads Of Storage*Truly An Incredible Home
Extras
Furnace*Hrv*Humidfier*Cac*Reverse Osmosis*Inground Sprinklers In Front Yard & Back Garden**Ssfridge*Gas Stove*B/I Dishwasher*B/I Microwave*Washer/Dryer*All Elf's*All Window Coverings*Exclude:Dining&Frnt Hall Light* *Hwt (Rental)
Property Details
Facts for 21 Goodwood Street, Uxbridge
Status
Last Status: Sold
Sold Date: Feb 09, 2021
Closed Date: Apr 30, 2021
Expiry Date: May 09, 2021
Sold Price: $1,575,000
Unavailable Date: Feb 09, 2021
Input Date: Feb 09, 2021
Prior LSC: Listing with no contract changes
Property
Status: Sale
Property Type: Detached
Style: Bungalow
Size (sq ft): 2000
Age: 6-15
Area: Uxbridge
Community: Rural Uxbridge
Availability Date: 60-90-120 Flex
Inside
Bedrooms: 3
Bedrooms Plus: 1
Bathrooms: 4
Kitchens: 1
Rooms: 7
Den/Family Room: Yes
Air Conditioning: Central Air
Fireplace: Yes
Laundry Level: Main
Central Vacuum: Y
Washrooms: 4
Building
Basement: Finished
Heat Type: Forced Air
Heat Source: Gas
Exterior: Brick
UFFI: No
Energy Certificate: Y
Certification Level: Energy Star Rated
Green Verification Status: N
Water Supply: Well
Special Designation: Other
Retirement: N
Parking
Driveway: Private
Garage Spaces: 3
Garage Type: Built-In
Covered Parking Spaces: 10
Total Parking Spaces: 13
Fees
Tax Year: 2020
Tax Legal Description: Lot 2 Plan40M2371, S/T Easement For Entry.
Taxes: $8,968
Highlights
Feature: Grnbelt/Cons
Feature: Park
Feature: School
Land
Cross Street: Bloomington/Hwy47/La
Municipality District: Uxbridge
Fronting On: East
Pool: None
Sewer: Septic
Lot Depth: 346.47 Feet
Lot Frontage: 119.25 Feet
Additional Media
- Virtual Tour: http://wylieford.homelistingtours.com/listing2/21-goodwood-street
Rooms
Room details for 21 Goodwood Street, Uxbridge
| Type | Dimensions | Description |
|---|---|---|
| Dining Ground | 3.96 x 4.42 | Hardwood Floor, Formal Rm, Open Concept |
| Kitchen Ground | 3.20 x 4.57 | Quartz Counter, Stainless Steel Appl, B/I Microwave |
| Breakfast Ground | 3.20 x 3.66 | Breakfast Bar, W/O To Patio, O/Looks Family |
| Great Rm Ground | 4.27 x 5.43 | Gas Fireplace, B/I Bookcase, Vaulted Ceiling |
| Master Ground | 3.66 x 5.18 | 5 Pc Ensuite, W/I Closet, Hardwood Floor |
| 2nd Br Ground | 3.47 x 3.66 | Hardwood Floor, Double Closet, Large Window |
| 3rd Br Ground | 3.42 x 3.47 | Hardwood Floor, Double Closet, Large Window |
| Rec Bsmt | - | 3 Pc Bath, Open Concept, Broadloom |
| 4th Br Bsmt | - | Closet, Window, Broadloom |
| Exercise Bsmt | - | Built-In Speakers, Window |
| XXXXXXXX | XXX XX, XXXX |
XXXX XXX XXXX |
$X,XXX,XXX |
| XXX XX, XXXX |
XXXXXX XXX XXXX |
$X,XXX,XXX |
| XXXXXXXX XXXX | XXX XX, XXXX | $1,575,000 XXX XXXX |
| XXXXXXXX XXXXXX | XXX XX, XXXX | $1,338,000 XXX XXXX |

Barbara Reid Elementary Public School
Elementary: PublicGoodwood Public School
Elementary: PublicBallantrae Public School
Elementary: PublicSummitview Public School
Elementary: PublicSt Brigid Catholic Elementary School
Elementary: CatholicHarry Bowes Public School
Elementary: PublicÉSC Pape-François
Secondary: CatholicBill Hogarth Secondary School
Secondary: PublicUxbridge Secondary School
Secondary: PublicStouffville District Secondary School
Secondary: PublicSt Brother André Catholic High School
Secondary: CatholicBur Oak Secondary School
Secondary: Public

