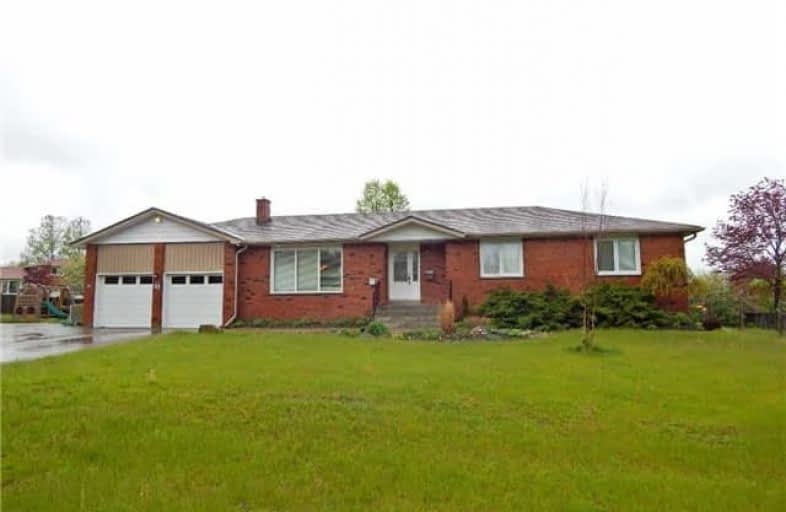Inactive on Oct 26, 2018
Note: Property is not currently for sale or for rent.

-
Type: Detached
-
Style: Bungalow
-
Lot Size: 146.35 x 0 Feet
-
Age: No Data
-
Taxes: $5,573 per year
-
Days on Site: 182 Days
-
Added: Sep 07, 2019 (5 months on market)
-
Updated:
-
Last Checked: 4 hours ago
-
MLS®#: N4112772
-
Listed By: Re/max all-stars realty inc., brokerage
Don't Miss This Great Opportunity To Own A Beautiful Large Bungalow On A Half Acre Corner Lot. Home Is Directly South Of Uxbridge In The Sought After Coppins Corner. House Features 3 Bedrooms On Main Floor, Open Concept Modern Kitchen With Walkout To Backyard. Only Minutes Away To Markham, Stouffville And The Gta.
Extras
Kitchen Features Granite Counter Tops, Upgraded Stainless Steel Appliances And Hardwood Floors. Main Floor Laundry Room/Mud Room With Entrance From Garage.
Property Details
Facts for 21 Norton Drive, Uxbridge
Status
Days on Market: 182
Last Status: Expired
Sold Date: Jan 10, 2025
Closed Date: Nov 30, -0001
Expiry Date: Oct 26, 2018
Unavailable Date: Oct 26, 2018
Input Date: May 01, 2018
Prior LSC: Listing with no contract changes
Property
Status: Sale
Property Type: Detached
Style: Bungalow
Area: Uxbridge
Community: Rural Uxbridge
Availability Date: Tba
Inside
Bedrooms: 3
Bathrooms: 2
Kitchens: 1
Rooms: 7
Den/Family Room: Yes
Air Conditioning: Central Air
Fireplace: Yes
Laundry Level: Main
Washrooms: 2
Utilities
Electricity: Yes
Building
Basement: Unfinished
Heat Type: Forced Air
Heat Source: Propane
Exterior: Brick
Water Supply: Well
Special Designation: Unknown
Parking
Driveway: Pvt Double
Garage Spaces: 2
Garage Type: Attached
Covered Parking Spaces: 6
Total Parking Spaces: 8
Fees
Tax Year: 2017
Tax Legal Description: Lot 31 P1 M1 166
Taxes: $5,573
Land
Cross Street: Brock Rd/Goodwood Rd
Municipality District: Uxbridge
Fronting On: North
Pool: None
Sewer: Septic
Lot Frontage: 146.35 Feet
Rooms
Room details for 21 Norton Drive, Uxbridge
| Type | Dimensions | Description |
|---|---|---|
| Kitchen Main | 4.06 x 5.30 | |
| Family Main | 3.88 x 5.74 | |
| Dining Main | 3.30 x 5.70 | |
| Master Main | 3.52 x 4.00 | |
| 2nd Br Main | 3.57 x 3.22 | |
| 3rd Br Main | 3.99 x 3.23 | |
| Rec Lower | 4.75 x 8.00 | |
| Workshop Lower | 3.70 x 8.00 | |
| Rec Lower | 5.90 x 5.74 |
| XXXXXXXX | XXX XX, XXXX |
XXXXXXXX XXX XXXX |
|
| XXX XX, XXXX |
XXXXXX XXX XXXX |
$XXX,XXX | |
| XXXXXXXX | XXX XX, XXXX |
XXXXXXXX XXX XXXX |
|
| XXX XX, XXXX |
XXXXXX XXX XXXX |
$XXX,XXX | |
| XXXXXXXX | XXX XX, XXXX |
XXXX XXX XXXX |
$XXX,XXX |
| XXX XX, XXXX |
XXXXXX XXX XXXX |
$XXX,XXX |
| XXXXXXXX XXXXXXXX | XXX XX, XXXX | XXX XXXX |
| XXXXXXXX XXXXXX | XXX XX, XXXX | $888,000 XXX XXXX |
| XXXXXXXX XXXXXXXX | XXX XX, XXXX | XXX XXXX |
| XXXXXXXX XXXXXX | XXX XX, XXXX | $988,800 XXX XXXX |
| XXXXXXXX XXXX | XXX XX, XXXX | $800,000 XXX XXXX |
| XXXXXXXX XXXXXX | XXX XX, XXXX | $799,000 XXX XXXX |

Claremont Public School
Elementary: PublicGoodwood Public School
Elementary: PublicSt Joseph Catholic School
Elementary: CatholicUxbridge Public School
Elementary: PublicQuaker Village Public School
Elementary: PublicJoseph Gould Public School
Elementary: PublicÉSC Pape-François
Secondary: CatholicBill Hogarth Secondary School
Secondary: PublicUxbridge Secondary School
Secondary: PublicStouffville District Secondary School
Secondary: PublicSt Brother André Catholic High School
Secondary: CatholicMarkham District High School
Secondary: Public

