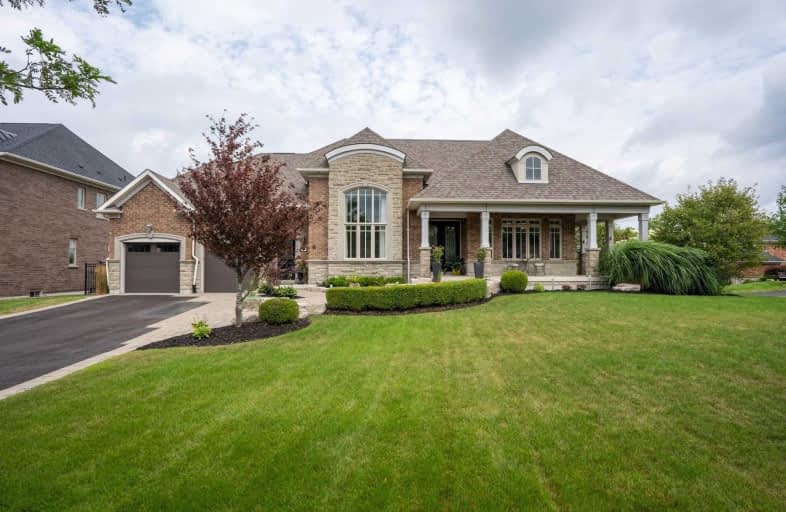Sold on Sep 03, 2020
Note: Property is not currently for sale or for rent.

-
Type: Detached
-
Style: Bungaloft
-
Lot Size: 98.2 x 0 Feet
-
Age: No Data
-
Taxes: $9,363 per year
-
Days on Site: 21 Days
-
Added: Aug 13, 2020 (3 weeks on market)
-
Updated:
-
Last Checked: 3 months ago
-
MLS®#: N4869453
-
Listed By: Royal lepage signature realty, brokerage
Welcome To The Gated Golf Course Community Of Wyndance. Simply Gorgeous! Spacious And Professionally Appointed Bungaloft Features Hardwood Floors, Vaulted Ceilings, Family Room Overlooking Spectacular Perched Views Of The Fountains & Sunsets. Open Concept Kitchen With Custom Built-Ins, Main Floor Master Retreat, Secondary Kitchenette & Waffle Ceiling Rec Room, Games Room, 5th Bedroom, Tons Of Storage, 3 Car Garage (1 Tandem) & Manicured Gardens!
Extras
Incl. Ss Fridge, Gas Stove, B/I Microwave, 2 B/I Dishwashers, B/I Oven, Washer & Dryer, All Window Coverings, All Elfs, Gdo Remote(S), Bar Fridge, Platinum Clublink Golf Membership, Sprinkler System. Walking Trails, Tennis & Basketball Park
Property Details
Facts for 24 Country Club Crescent, Uxbridge
Status
Days on Market: 21
Last Status: Sold
Sold Date: Sep 03, 2020
Closed Date: Mar 26, 2021
Expiry Date: Nov 13, 2020
Sold Price: $1,790,000
Unavailable Date: Sep 03, 2020
Input Date: Aug 13, 2020
Property
Status: Sale
Property Type: Detached
Style: Bungaloft
Area: Uxbridge
Community: Uxbridge
Availability Date: 60-90/Tba
Inside
Bedrooms: 4
Bedrooms Plus: 1
Bathrooms: 5
Kitchens: 1
Kitchens Plus: 1
Rooms: 9
Den/Family Room: Yes
Air Conditioning: Central Air
Fireplace: Yes
Washrooms: 5
Building
Basement: Fin W/O
Basement 2: Sep Entrance
Heat Type: Forced Air
Heat Source: Gas
Exterior: Brick
Exterior: Stone
Water Supply: Other
Special Designation: Unknown
Parking
Driveway: Private
Garage Spaces: 3
Garage Type: Attached
Covered Parking Spaces: 6
Total Parking Spaces: 9
Fees
Tax Year: 2020
Tax Legal Description: Unit 34, Level 1, Durham Vacant Land Condominium*
Taxes: $9,363
Additional Mo Fees: 468.5
Highlights
Feature: Clear View
Feature: Fenced Yard
Feature: Golf
Feature: Grnbelt/Conserv
Feature: Lake/Pond
Feature: Park
Land
Cross Street: Goodwood/Brock Road
Municipality District: Uxbridge
Fronting On: North
Parcel of Tied Land: Y
Pool: None
Sewer: Other
Lot Frontage: 98.2 Feet
Lot Irregularities: Plan No 208, Pt Lt 16
Additional Media
- Virtual Tour: https://vimeo.com/myhomeviewer/review/447909785/331f37bc28
Rooms
Room details for 24 Country Club Crescent, Uxbridge
| Type | Dimensions | Description |
|---|---|---|
| Great Rm Main | 6.09 x 4.86 | Hardwood Floor, Vaulted Ceiling, O/Looks Park |
| Kitchen Main | 3.69 x 3.71 | Granite Counter, Stainless Steel Appl, Centre Island |
| Breakfast Main | 3.35 x 3.71 | Eat-In Kitchen, W/O To Deck, Open Concept |
| Dining Main | 5.18 x 4.26 | Hardwood Floor, Formal Rm, Window Flr To Ceil |
| Office Main | 5.18 x 4.26 | Hardwood Floor, Family Size Kitchen, O/Looks Garden |
| Master Main | 5.48 x 4.26 | Hardwood Floor, 5 Pc Ensuite, W/I Closet |
| 2nd Br Main | 4.26 x 10.60 | Hardwood Floor, 3 Pc Bath, Large Closet |
| 3rd Br Upper | 3.77 x 4.51 | Hardwood Floor, Large Closet, Picture Window |
| 4th Br Upper | 3.62 x 4.32 | Hardwood Floor, Large Closet, Picture Window |
| Rec Bsmt | 4.60 x 5.21 | Laminate, Fireplace, W/O To Patio |
| Kitchen Bsmt | 7.04 x 8.38 | Quartz Counter, Breakfast Bar, Pot Lights |
| 5th Br Bsmt | 3.56 x 4.05 | Laminate, 3 Pc Ensuite, Large Closet |
| XXXXXXXX | XXX XX, XXXX |
XXXX XXX XXXX |
$X,XXX,XXX |
| XXX XX, XXXX |
XXXXXX XXX XXXX |
$X,XXX,XXX |
| XXXXXXXX XXXX | XXX XX, XXXX | $1,790,000 XXX XXXX |
| XXXXXXXX XXXXXX | XXX XX, XXXX | $1,890,000 XXX XXXX |

Claremont Public School
Elementary: PublicGoodwood Public School
Elementary: PublicSt Joseph Catholic School
Elementary: CatholicUxbridge Public School
Elementary: PublicQuaker Village Public School
Elementary: PublicJoseph Gould Public School
Elementary: PublicÉSC Pape-François
Secondary: CatholicBill Hogarth Secondary School
Secondary: PublicUxbridge Secondary School
Secondary: PublicStouffville District Secondary School
Secondary: PublicSt Brother André Catholic High School
Secondary: CatholicMarkham District High School
Secondary: Public

