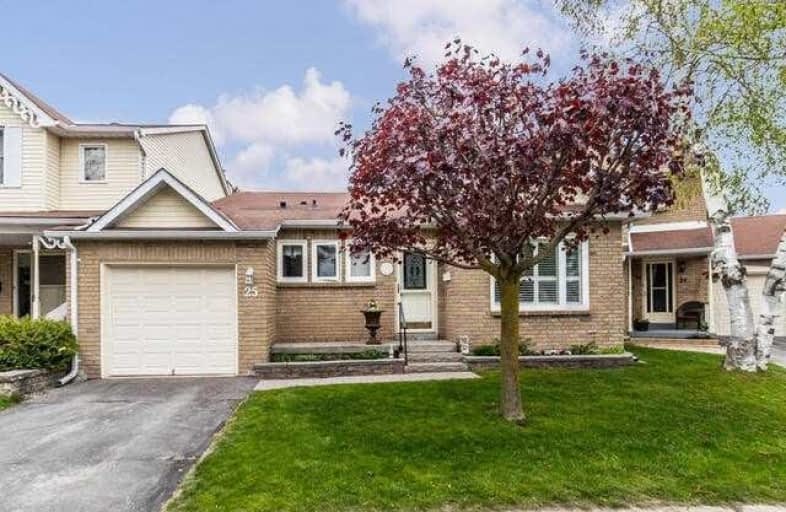Sold on May 26, 2021
Note: Property is not currently for sale or for rent.

-
Type: Condo Townhouse
-
Style: Bungalow
-
Size: 1400 sqft
-
Pets: Restrict
-
Age: 31-50 years
-
Taxes: $3,692 per year
-
Maintenance Fees: 411 /mo
-
Days on Site: 6 Days
-
Added: May 20, 2021 (6 days on market)
-
Updated:
-
Last Checked: 3 months ago
-
MLS®#: N5243195
-
Listed By: Royal lepage frank real estate, brokerage
Amazing Opportunity To Start Your Care-Free Living In This Beautiful Bungalow Townhouse. 1420 Sqft (Per Mpac) Offers Large Rooms With High-End Finishes And A View Over The Uxbridge Valley That You Need To See To Believe. Upgraded Kitchen With Brand New Appliances And Granite Counters, Open Concept Dining And Living With Walk-Out To Deck. Large Master With W/I Closet And Updated 3 Pc. Second Bedroom Has Updated 4 Pc Semi Ensuite.
Extras
Great Basement With Huge Family Room With Walkout To Patio, Plus Office And Kitchenette! Durable Torlys Laminate Throughout Main Floor And Family Room. Condo Fee Covers All Exterior Maintenance, Lock The Door And Take Off (After Lockdown).
Property Details
Facts for 25 Adams Court, Uxbridge
Status
Days on Market: 6
Last Status: Sold
Sold Date: May 26, 2021
Closed Date: Jul 14, 2021
Expiry Date: Aug 31, 2021
Sold Price: $705,000
Unavailable Date: May 26, 2021
Input Date: May 20, 2021
Prior LSC: Listing with no contract changes
Property
Status: Sale
Property Type: Condo Townhouse
Style: Bungalow
Size (sq ft): 1400
Age: 31-50
Area: Uxbridge
Community: Uxbridge
Availability Date: 60 Days/Tba
Inside
Bedrooms: 2
Bathrooms: 2
Kitchens: 1
Rooms: 7
Den/Family Room: No
Patio Terrace: Open
Unit Exposure: East West
Air Conditioning: Central Air
Fireplace: Yes
Laundry Level: Main
Central Vacuum: N
Ensuite Laundry: Yes
Washrooms: 2
Building
Stories: 1
Basement: Fin W/O
Heat Type: Forced Air
Heat Source: Gas
Exterior: Brick
UFFI: No
Special Designation: Unknown
Parking
Parking Included: Yes
Garage Type: Attached
Parking Designation: Owned
Parking Features: Private
Covered Parking Spaces: 1
Total Parking Spaces: 2
Garage: 1
Locker
Locker: None
Fees
Tax Year: 2020
Taxes Included: No
Building Insurance Included: Yes
Cable Included: No
Central A/C Included: No
Common Elements Included: Yes
Heating Included: No
Hydro Included: No
Water Included: Yes
Taxes: $3,692
Highlights
Amenity: Bbqs Allowed
Amenity: Visitor Parking
Feature: Clear View
Feature: Golf
Feature: Library
Feature: Place Of Worship
Land
Cross Street: Brock St W & South B
Municipality District: Uxbridge
Parcel Number: 270900025
Condo
Condo Registry Office: DCC
Condo Corp#: 90
Property Management: Eastway Management Inc. 250 Water Street #202, Whitby
Additional Media
- Virtual Tour: https://my.matterport.com/show/?m=6TpTmfT6FJt&brand=0
Rooms
Room details for 25 Adams Court, Uxbridge
| Type | Dimensions | Description |
|---|---|---|
| Breakfast Main | 2.57 x 3.18 | Ceramic Floor |
| Kitchen Main | 2.92 x 3.87 | Ceramic Floor, Granite Counter, Breakfast Bar |
| Dining Lower | 3.26 x 3.92 | Laminate |
| Living Main | 3.26 x 5.04 | Laminate, W/O To Deck |
| Master Main | 3.15 x 5.00 | Laminate, W/I Closet, 3 Pc Ensuite |
| 2nd Br Main | 3.33 x 3.95 | Laminate, Closet, Semi Ensuite |
| Laundry Main | 1.81 x 2.34 | Ceramic Floor, W/O To Garage |
| Family Bsmt | 3.94 x 8.57 | Laminate, Pot Lights, W/O To Yard |
| Office Bsmt | 28.00 x 4.06 | Laminate |
| Kitchen Bsmt | 3.62 x 4.35 | Laminate |

| XXXXXXXX | XXX XX, XXXX |
XXXX XXX XXXX |
$XXX,XXX |
| XXX XX, XXXX |
XXXXXX XXX XXXX |
$XXX,XXX |
| XXXXXXXX XXXX | XXX XX, XXXX | $705,000 XXX XXXX |
| XXXXXXXX XXXXXX | XXX XX, XXXX | $699,900 XXX XXXX |

Goodwood Public School
Elementary: PublicSt Joseph Catholic School
Elementary: CatholicScott Central Public School
Elementary: PublicUxbridge Public School
Elementary: PublicQuaker Village Public School
Elementary: PublicJoseph Gould Public School
Elementary: PublicÉSC Pape-François
Secondary: CatholicBill Hogarth Secondary School
Secondary: PublicBrooklin High School
Secondary: PublicPort Perry High School
Secondary: PublicUxbridge Secondary School
Secondary: PublicStouffville District Secondary School
Secondary: Public
