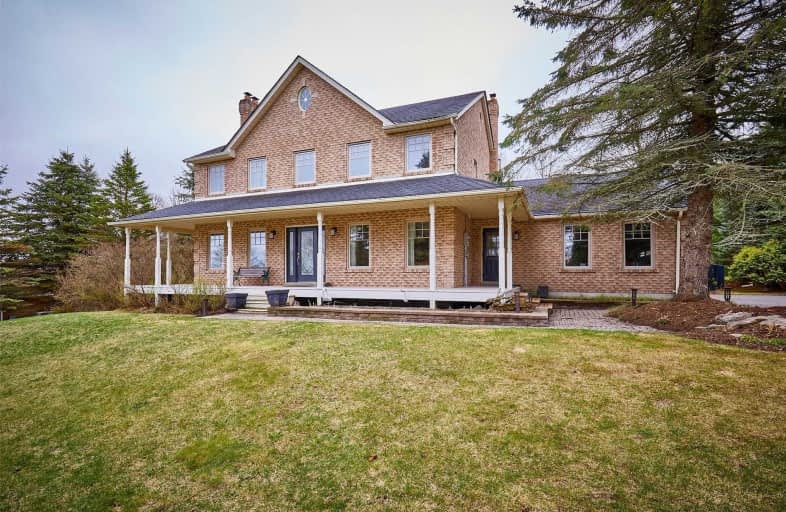Sold on Jun 15, 2020
Note: Property is not currently for sale or for rent.

-
Type: Detached
-
Style: 2-Storey
-
Size: 2500 sqft
-
Lot Size: 144.36 x 233.98 Feet
-
Age: No Data
-
Taxes: $8,310 per year
-
Days on Site: 42 Days
-
Added: May 04, 2020 (1 month on market)
-
Updated:
-
Last Checked: 3 months ago
-
MLS®#: N4753886
-
Listed By: Keller williams advantage realty, brokerage
Exceptional Family Home On A Impressive, Private Lot In The Prestigious Executive Mill Run Community Backing Onto The Golf Course, Boasting An Inground Pool & Putting Green. Escape The City Without Compromising Convenience, Ideal Commuter Location Just Minutes To The Go Train, 404 And Beautiful & Historic Uxbridge. Custom Built & Well Designed Floorplan Offers Spacious Rms & Stunning Country Vistas From Every Window.Generously Updated Throughout. Main Flr...
Extras
Family Rm, Den, Powder, Laundry, Garage Access Thru Mudroom. Finished Lwr Lvl W/Gym, Rec Rm, W-O To Amazing Backyard!Virtual Open House June 13th 11:30Am Https://Us02Web.Zoom.Us/J/84277181129?pwd=nlv2Ajhuvuxyrtvnmu5Qmepsmxlxut09
Property Details
Facts for 25 Mill Run Gate, Uxbridge
Status
Days on Market: 42
Last Status: Sold
Sold Date: Jun 15, 2020
Closed Date: Aug 04, 2020
Expiry Date: Oct 05, 2020
Sold Price: $1,200,000
Unavailable Date: Jun 15, 2020
Input Date: May 04, 2020
Property
Status: Sale
Property Type: Detached
Style: 2-Storey
Size (sq ft): 2500
Area: Uxbridge
Community: Rural Uxbridge
Availability Date: 60/90/Tba
Inside
Bedrooms: 4
Bathrooms: 4
Kitchens: 1
Rooms: 12
Den/Family Room: Yes
Air Conditioning: Central Air
Fireplace: Yes
Washrooms: 4
Building
Basement: Fin W/O
Basement 2: Full
Heat Type: Forced Air
Heat Source: Propane
Exterior: Brick
Water Supply: Well
Special Designation: Unknown
Parking
Driveway: Pvt Double
Garage Spaces: 2
Garage Type: Attached
Covered Parking Spaces: 6
Total Parking Spaces: 8
Fees
Tax Year: 2019
Tax Legal Description: Pcl 14-1 Sec 40M1589; Lt 14 Pl 40M1589 (Uxbridge)*
Taxes: $8,310
Land
Cross Street: Concession Rd 2/Durh
Municipality District: Uxbridge
Fronting On: South
Pool: Inground
Sewer: Septic
Lot Depth: 233.98 Feet
Lot Frontage: 144.36 Feet
Lot Irregularities: Irregular
Zoning: Res
Additional Media
- Virtual Tour: https://my.matterport.com/show/?m=CKuCdAxymQJ&mls=1
Rooms
Room details for 25 Mill Run Gate, Uxbridge
| Type | Dimensions | Description |
|---|---|---|
| Office Main | 3.63 x 4.11 | Hardwood Floor, Window, O/Looks Frontyard |
| Living Main | 5.66 x 4.01 | Fireplace, Hardwood Floor, Open Concept |
| Dining Main | 3.73 x 4.57 | Open Concept, W/O To Deck, Bay Window |
| Kitchen Main | 3.56 x 4.09 | Tile Floor, Stainless Steel Appl, Open Concept |
| Breakfast Main | 2.39 x 2.31 | Bay Window, O/Looks Backyard, Tile Floor |
| Family Main | 3.56 x 3.68 | W/O To Deck, Fireplace, Open Concept |
| Mudroom Main | 3.05 x 2.08 | Skylight, Closet, W/O To Garage |
| Master 2nd | 5.36 x 5.97 | 5 Pc Ensuite, Bay Window, W/I Closet |
| 2nd Br 2nd | 3.53 x 3.02 | Window, Closet, Hardwood Floor |
| 3rd Br 2nd | 2.95 x 4.04 | Closet, Window, Hardwood Floor |
| 4th Br 2nd | 3.89 x 4.01 | Double Closet, Window, Hardwood Floor |
| Rec Bsmt | 9.19 x 5.33 | Wood Stove, Wet Bar, W/O To Yard |

| XXXXXXXX | XXX XX, XXXX |
XXXX XXX XXXX |
$X,XXX,XXX |
| XXX XX, XXXX |
XXXXXX XXX XXXX |
$X,XXX,XXX |
| XXXXXXXX XXXX | XXX XX, XXXX | $1,200,000 XXX XXXX |
| XXXXXXXX XXXXXX | XXX XX, XXXX | $1,249,900 XXX XXXX |

Goodwood Public School
Elementary: PublicBallantrae Public School
Elementary: PublicSt Joseph Catholic School
Elementary: CatholicScott Central Public School
Elementary: PublicRobert Munsch Public School
Elementary: PublicQuaker Village Public School
Elementary: PublicÉSC Pape-François
Secondary: CatholicBill Hogarth Secondary School
Secondary: PublicUxbridge Secondary School
Secondary: PublicStouffville District Secondary School
Secondary: PublicSt Brother André Catholic High School
Secondary: CatholicBur Oak Secondary School
Secondary: Public
