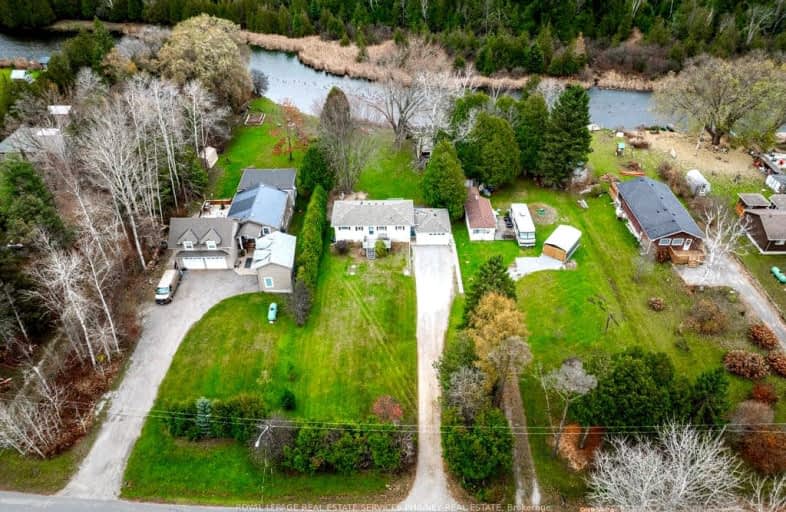Car-Dependent
- Almost all errands require a car.
0
/100
Somewhat Bikeable
- Most errands require a car.
25
/100

St Joseph Catholic School
Elementary: Catholic
16.67 km
Scott Central Public School
Elementary: Public
12.71 km
Sunderland Public School
Elementary: Public
10.78 km
Morning Glory Public School
Elementary: Public
8.97 km
Robert Munsch Public School
Elementary: Public
14.69 km
McCaskill's Mills Public School
Elementary: Public
13.34 km
ÉSC Pape-François
Secondary: Catholic
31.67 km
Our Lady of the Lake Catholic College High School
Secondary: Catholic
21.11 km
Brock High School
Secondary: Public
14.88 km
Sutton District High School
Secondary: Public
14.18 km
Keswick High School
Secondary: Public
20.75 km
Uxbridge Secondary School
Secondary: Public
17.07 km
-
Brown Hill Park
East Gwillimbury ON 11km -
Sibbald Point Provincial Park
26465 York Rd 18 (Hwy #48 and Park Road), Sutton ON L0E 1R0 13.81km -
Vivian Creek Park
Mount Albert ON L0G 1M0 15.1km
-
CIBC
254 Pefferlaw Rd, Pefferlaw ON L0E 1N0 7.16km -
Tsb custom stone works
670 Hwy 48, Beaverton ON L0K 1A0 9.81km -
TD Bank Financial Group
20865 Dalton Rd, Sutton ON L0E 1R0 14.49km




