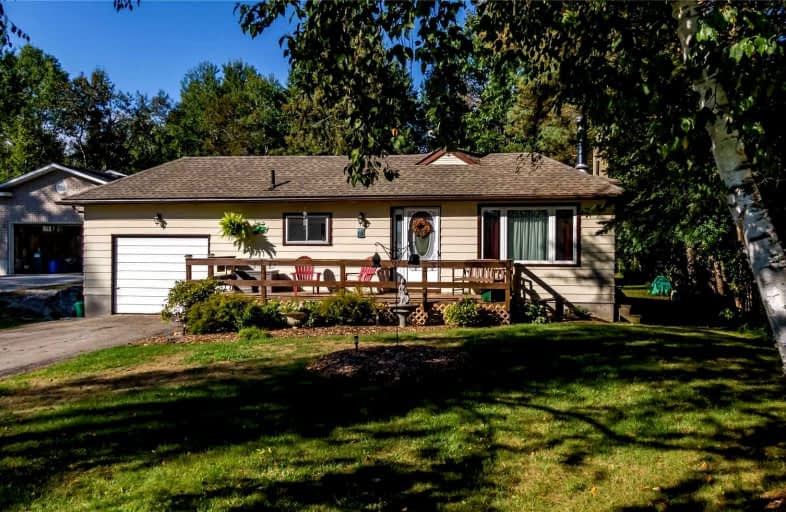
Video Tour

St Joseph Catholic School
Elementary: Catholic
16.69 km
Scott Central Public School
Elementary: Public
12.70 km
Sunderland Public School
Elementary: Public
10.88 km
Morning Glory Public School
Elementary: Public
8.94 km
Robert Munsch Public School
Elementary: Public
14.63 km
McCaskill's Mills Public School
Elementary: Public
13.42 km
ÉSC Pape-François
Secondary: Catholic
31.65 km
Our Lady of the Lake Catholic College High School
Secondary: Catholic
21.01 km
Brock High School
Secondary: Public
14.95 km
Sutton District High School
Secondary: Public
14.09 km
Keswick High School
Secondary: Public
20.65 km
Uxbridge Secondary School
Secondary: Public
17.10 km



