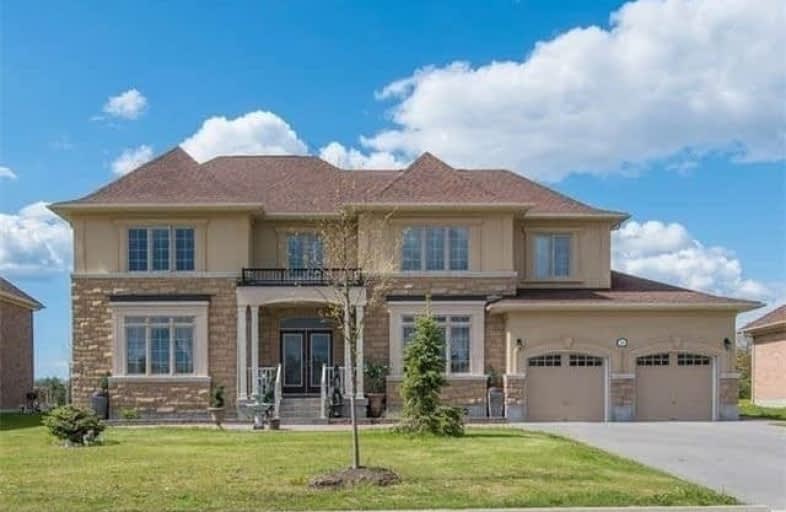Sold on Mar 28, 2021
Note: Property is not currently for sale or for rent.

-
Type: Detached
-
Style: 2-Storey
-
Size: 3500 sqft
-
Lot Size: 85.3 x 200 Feet
-
Age: 0-5 years
-
Taxes: $12,311 per year
-
Days on Site: 27 Days
-
Added: Feb 28, 2021 (3 weeks on market)
-
Updated:
-
Last Checked: 3 months ago
-
MLS®#: N5130924
-
Listed By: Wynn realty corporation, brokerage
Stunning Executive Estate Home With 5 Bedrooms And 7 Bathrooms House In The Amazing Community Of Wyndance Estates. Backing Onto The Golf Course. Star Certified. Gourmet Kitchen With Massive Island And Walk Out To Deck. Backs Onto Farmer Fields. Finished Basement With Sauna. Very Friendly Family Community. Seller Is A Registered Real Estate Agent.
Extras
All Stainless Steel Appliances (Washer, Dryer, Fridge, Stove, Microwave, Dishwasher), Garden Shed, All Electric Light Fixtures, Sauna, Window Coverings.
Property Details
Facts for 26 Wyndance Way, Uxbridge
Status
Days on Market: 27
Last Status: Sold
Sold Date: Mar 28, 2021
Closed Date: Jun 25, 2021
Expiry Date: May 28, 2021
Sold Price: $1,850,000
Unavailable Date: Mar 28, 2021
Input Date: Feb 28, 2021
Property
Status: Sale
Property Type: Detached
Style: 2-Storey
Size (sq ft): 3500
Age: 0-5
Area: Uxbridge
Community: Rural Uxbridge
Availability Date: Tbd
Inside
Bedrooms: 4
Bedrooms Plus: 1
Bathrooms: 7
Kitchens: 1
Rooms: 10
Den/Family Room: Yes
Air Conditioning: Central Air
Fireplace: Yes
Laundry Level: Main
Washrooms: 7
Building
Basement: Finished
Heat Type: Forced Air
Heat Source: Gas
Exterior: Brick
Water Supply: Other
Special Designation: Unknown
Other Structures: Garden Shed
Parking
Driveway: Private
Garage Spaces: 3
Garage Type: Attached
Covered Parking Spaces: 4
Total Parking Spaces: 7
Fees
Tax Year: 2020
Tax Legal Description: Pt Lot 16 Con 4, Uxbridge, Unit 114, Level 1
Taxes: $12,311
Highlights
Feature: Clear View
Feature: Golf
Land
Cross Street: Goodwood Road/Brock
Municipality District: Uxbridge
Fronting On: North
Pool: None
Sewer: Other
Lot Depth: 200 Feet
Lot Frontage: 85.3 Feet
Rooms
Room details for 26 Wyndance Way, Uxbridge
| Type | Dimensions | Description |
|---|---|---|
| Living Main | 13.50 x 15.00 | Accoustic Ceiling, Hardwood Floor |
| Dining Main | 17.30 x 15.60 | Suspended Stairs, Hardwood Floor |
| Kitchen Main | 15.90 x 11.80 | O/Looks Garden, Ceramic Floor |
| Breakfast Main | 15.80 x 12.30 | Breakfast Area, W/O To Garden |
| Great Rm Main | 19.90 x 16.00 | Fireplace, Hardwood Floor |
| Library Main | 12.90 x 13.80 | Hardwood Floor, 5 Pc Ensuite |
| Master 2nd | 17.50 x 18.90 | Hardwood Floor, 4 Pc Ensuite |
| 2nd Br 2nd | 13.50 x 13.80 | Hardwood Floor, 4 Pc Ensuite |
| 3rd Br 2nd | 11.90 x 16.30 | Hardwood Floor, 4 Pc Ensuite |
| 4th Br 2nd | 12.50 x 14.10 | Hardwood Floor |
| 5th Br Bsmt | 19.70 x 11.80 | |
| Rec Bsmt | - |
| XXXXXXXX | XXX XX, XXXX |
XXXX XXX XXXX |
$X,XXX,XXX |
| XXX XX, XXXX |
XXXXXX XXX XXXX |
$X,XXX,XXX | |
| XXXXXXXX | XXX XX, XXXX |
XXXX XXX XXXX |
$X,XXX,XXX |
| XXX XX, XXXX |
XXXXXX XXX XXXX |
$X,XXX,XXX | |
| XXXXXXXX | XXX XX, XXXX |
XXXXXXX XXX XXXX |
|
| XXX XX, XXXX |
XXXXXX XXX XXXX |
$X,XXX | |
| XXXXXXXX | XXX XX, XXXX |
XXXXXXX XXX XXXX |
|
| XXX XX, XXXX |
XXXXXX XXX XXXX |
$X,XXX,XXX | |
| XXXXXXXX | XXX XX, XXXX |
XXXX XXX XXXX |
$X,XXX,XXX |
| XXX XX, XXXX |
XXXXXX XXX XXXX |
$X,XXX,XXX |
| XXXXXXXX XXXX | XXX XX, XXXX | $1,850,000 XXX XXXX |
| XXXXXXXX XXXXXX | XXX XX, XXXX | $1,850,000 XXX XXXX |
| XXXXXXXX XXXX | XXX XX, XXXX | $1,400,000 XXX XXXX |
| XXXXXXXX XXXXXX | XXX XX, XXXX | $1,450,000 XXX XXXX |
| XXXXXXXX XXXXXXX | XXX XX, XXXX | XXX XXXX |
| XXXXXXXX XXXXXX | XXX XX, XXXX | $4,500 XXX XXXX |
| XXXXXXXX XXXXXXX | XXX XX, XXXX | XXX XXXX |
| XXXXXXXX XXXXXX | XXX XX, XXXX | $1,499,000 XXX XXXX |
| XXXXXXXX XXXX | XXX XX, XXXX | $1,328,000 XXX XXXX |
| XXXXXXXX XXXXXX | XXX XX, XXXX | $1,350,000 XXX XXXX |

Claremont Public School
Elementary: PublicGoodwood Public School
Elementary: PublicSt Joseph Catholic School
Elementary: CatholicUxbridge Public School
Elementary: PublicQuaker Village Public School
Elementary: PublicJoseph Gould Public School
Elementary: PublicÉSC Pape-François
Secondary: CatholicBill Hogarth Secondary School
Secondary: PublicUxbridge Secondary School
Secondary: PublicStouffville District Secondary School
Secondary: PublicSt Brother André Catholic High School
Secondary: CatholicMarkham District High School
Secondary: Public

