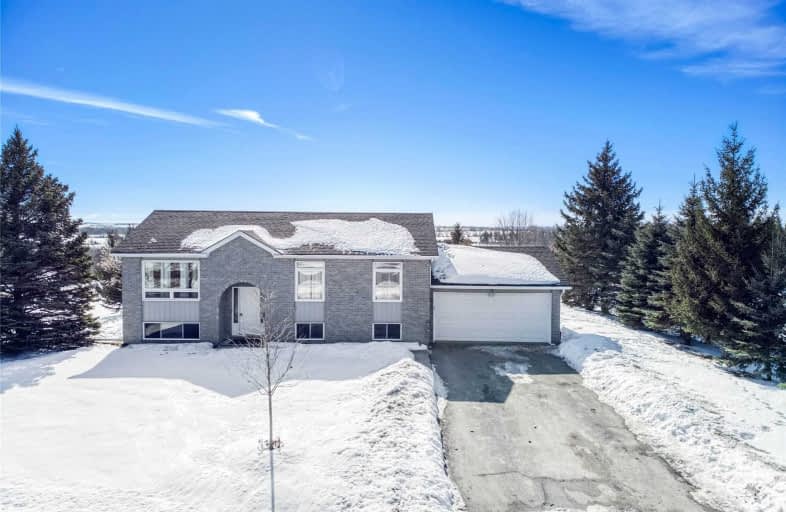Sold on Mar 03, 2021
Note: Property is not currently for sale or for rent.

-
Type: Detached
-
Style: Bungalow-Raised
-
Size: 1100 sqft
-
Lot Size: 115.16 x 289.99 Feet
-
Age: 31-50 years
-
Taxes: $3,839 per year
-
Days on Site: 3 Days
-
Added: Feb 27, 2021 (3 days on market)
-
Updated:
-
Last Checked: 3 months ago
-
MLS®#: N5131093
-
Listed By: Re/max lakeshore realty inc., brokerage
This Beautiful Home In Zephyr Features 3 Bedrooms And 2 Baths Just 15 Minutes To The 404. Large Open Concept Kitchen/Living/Dining Room, Full Bright Basement With Lots Of Potential. Situated On A Gorgeous Property, This 3/4 Acre Lot Backing Onto Farm Fields Has Plenty Of Room To Build Your Dream Shop.
Extras
Inc: All Elf's, Fridge, Stove, Dw, Washer, Dryer
Property Details
Facts for 265 Zephyr Road, Uxbridge
Status
Days on Market: 3
Last Status: Sold
Sold Date: Mar 03, 2021
Closed Date: Mar 31, 2021
Expiry Date: May 31, 2021
Sold Price: $790,000
Unavailable Date: Mar 03, 2021
Input Date: Feb 28, 2021
Prior LSC: Listing with no contract changes
Property
Status: Sale
Property Type: Detached
Style: Bungalow-Raised
Size (sq ft): 1100
Age: 31-50
Area: Uxbridge
Community: Rural Uxbridge
Availability Date: 30 Days
Inside
Bedrooms: 3
Bathrooms: 2
Kitchens: 1
Rooms: 5
Den/Family Room: Yes
Air Conditioning: None
Fireplace: No
Laundry Level: Lower
Washrooms: 2
Utilities
Electricity: Yes
Cable: Yes
Telephone: Yes
Building
Basement: Full
Basement 2: Part Fin
Heat Type: Baseboard
Heat Source: Electric
Exterior: Alum Siding
Exterior: Brick
Water Supply Type: Drilled Well
Water Supply: Well
Special Designation: Unknown
Parking
Driveway: Private
Garage Spaces: 1
Garage Type: Attached
Covered Parking Spaces: 4
Total Parking Spaces: 5
Fees
Tax Year: 2020
Tax Legal Description: Pt Lt 25 & Pt Rdal Btn Lts 25 & 26, Con 2 Scott, P
Taxes: $3,839
Land
Cross Street: Zephyr Rd & Concessi
Municipality District: Uxbridge
Fronting On: South
Parcel Number: 268670102
Pool: None
Sewer: Septic
Lot Depth: 289.99 Feet
Lot Frontage: 115.16 Feet
Acres: .50-1.99
Rooms
Room details for 265 Zephyr Road, Uxbridge
| Type | Dimensions | Description |
|---|---|---|
| Living Main | 4.11 x 4.52 | Hardwood Floor |
| Kitchen Main | 3.81 x 4.11 | Hardwood Floor |
| Dining Main | 3.65 x 3.65 | Hardwood Floor, W/O To Deck |
| Br Main | 3.65 x 4.11 | Hardwood Floor |
| 2nd Br Main | 3.04 x 3.65 | Hardwood Floor |
| 3rd Br Main | 2.43 x 2.74 | Hardwood Floor |
| Bathroom Main | 2.13 x 3.65 | |
| Family Bsmt | 7.31 x 7.92 | |
| Laundry Bsmt | 3.35 x 2.13 | |
| Bathroom Bsmt | 2.13 x 2.43 | |
| Utility Bsmt | 3.96 x 7.92 |
| XXXXXXXX | XXX XX, XXXX |
XXXX XXX XXXX |
$XXX,XXX |
| XXX XX, XXXX |
XXXXXX XXX XXXX |
$XXX,XXX |
| XXXXXXXX XXXX | XXX XX, XXXX | $790,000 XXX XXXX |
| XXXXXXXX XXXXXX | XXX XX, XXXX | $729,000 XXX XXXX |

Black River Public School
Elementary: PublicSutton Public School
Elementary: PublicScott Central Public School
Elementary: PublicMorning Glory Public School
Elementary: PublicMount Albert Public School
Elementary: PublicRobert Munsch Public School
Elementary: PublicOur Lady of the Lake Catholic College High School
Secondary: CatholicSutton District High School
Secondary: PublicSacred Heart Catholic High School
Secondary: CatholicKeswick High School
Secondary: PublicUxbridge Secondary School
Secondary: PublicHuron Heights Secondary School
Secondary: Public

