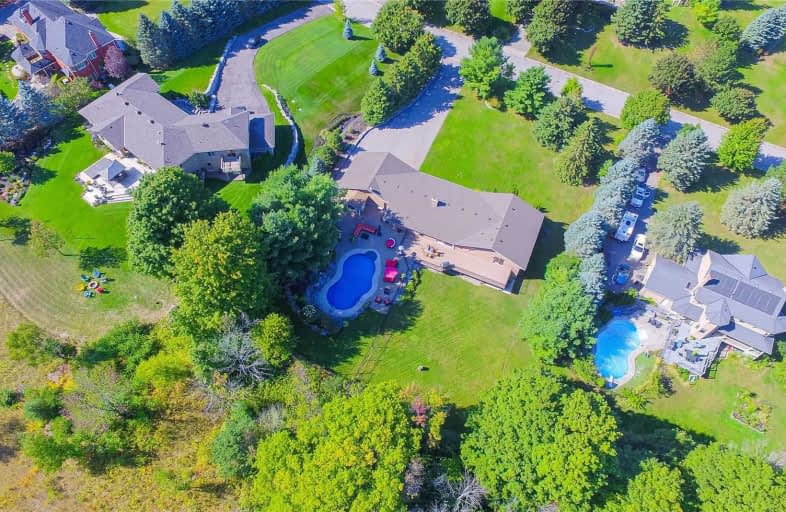Sold on Jul 29, 2020
Note: Property is not currently for sale or for rent.

-
Type: Detached
-
Style: Bungalow
-
Size: 2500 sqft
-
Lot Size: 145 x 227.88 Feet
-
Age: 16-30 years
-
Taxes: $8,149 per year
-
Days on Site: 12 Days
-
Added: Jul 17, 2020 (1 week on market)
-
Updated:
-
Last Checked: 3 months ago
-
MLS®#: N4835730
-
Listed By: Re/max hallmark ciancio group realty, brokerage
Nature Lover's Paradise W/ An Incredible Backyard Oasis, Nestled On The Edge Of Mill Run Golf Course. This Luxury 3+2 Bdrm Fully Accessible Home Is Situated On A Fantastic (145'X227') Lot W/Panoramic Views! You'll Love Entertaining In The Large Family Sized Kitchen, By The Wood Fireplace Or On Your Large Composite Deck. Take The Elevator Down To The Finished Walk/Out Basement That Is 'Kitchen Ready' & Features 2 Bedrooms And A Full Bathroom.
Extras
All Existing Appliances (Fridge, Stove D/W), Washer, Dryer. Windows (17/18), Master Bath (19), Paint (19). Double Sided Wood Fireplace, Invisible Fence, Underground Sprinkler, Yard (B/I Speakers), Propane Tank (R), Kitchen Rough In.
Property Details
Facts for 27 Mill Run Gate, Uxbridge
Status
Days on Market: 12
Last Status: Sold
Sold Date: Jul 29, 2020
Closed Date: Dec 02, 2020
Expiry Date: Oct 31, 2020
Sold Price: $1,260,000
Unavailable Date: Jul 29, 2020
Input Date: Jul 17, 2020
Prior LSC: Sold
Property
Status: Sale
Property Type: Detached
Style: Bungalow
Size (sq ft): 2500
Age: 16-30
Area: Uxbridge
Community: Rural Uxbridge
Availability Date: 30/60/90
Inside
Bedrooms: 3
Bedrooms Plus: 2
Bathrooms: 4
Kitchens: 1
Rooms: 7
Den/Family Room: Yes
Air Conditioning: Central Air
Fireplace: Yes
Central Vacuum: Y
Washrooms: 4
Building
Basement: Fin W/O
Basement 2: Sep Entrance
Heat Type: Forced Air
Heat Source: Propane
Exterior: Brick
Elevator: Y
Water Supply: Well
Special Designation: Unknown
Retirement: N
Parking
Driveway: Pvt Double
Garage Spaces: 3
Garage Type: Attached
Covered Parking Spaces: 10
Total Parking Spaces: 13
Fees
Tax Year: 2019
Tax Legal Description: Pclv 13-1 40M-1589 Part 1
Taxes: $8,149
Highlights
Feature: Clear View
Feature: Golf
Feature: Hospital
Feature: Rolling
Feature: Skiing
Land
Cross Street: York/Durham 30/Reg R
Municipality District: Uxbridge
Fronting On: South
Pool: Inground
Sewer: Septic
Lot Depth: 227.88 Feet
Lot Frontage: 145 Feet
Additional Media
- Virtual Tour: https://my.matterport.com/show/?m=GxpJELNDDZ4
Rooms
Room details for 27 Mill Run Gate, Uxbridge
| Type | Dimensions | Description |
|---|---|---|
| Kitchen Ground | 5.00 x 3.78 | Fireplace, Centre Island, O/Looks Backyard |
| Breakfast Ground | 3.00 x 5.00 | W/O To Deck, Breakfast Bar, Open Concept |
| Dining Ground | 3.00 x 3.86 | Hardwood Floor, Combined W/Living, Open Concept |
| Living Ground | 4.86 x 6.30 | Hardwood Floor, Fireplace, Open Concept |
| Master Ground | 4.40 x 6.03 | 4 Pc Ensuite, W/I Closet, W/O To Deck |
| 2nd Br Ground | 4.76 x 4.80 | Hardwood Floor, Large Window, Large Closet |
| 3rd Br Ground | 3.50 x 4.91 | Hardwood Floor, Large Window, Large Closet |
| Living Lower | 5.60 x 6.60 | Open Concept, W/O To Patio, East View |
| 4th Br Lower | 2.14 x 4.27 | Picture Window, East View, Broadloom |
| 5th Br Lower | 4.05 x 6.30 | Double Closet, Broadloom, Separate Rm |

| XXXXXXXX | XXX XX, XXXX |
XXXX XXX XXXX |
$X,XXX,XXX |
| XXX XX, XXXX |
XXXXXX XXX XXXX |
$X,XXX,XXX | |
| XXXXXXXX | XXX XX, XXXX |
XXXXXXX XXX XXXX |
|
| XXX XX, XXXX |
XXXXXX XXX XXXX |
$X,XXX,XXX |
| XXXXXXXX XXXX | XXX XX, XXXX | $1,260,000 XXX XXXX |
| XXXXXXXX XXXXXX | XXX XX, XXXX | $1,265,000 XXX XXXX |
| XXXXXXXX XXXXXXX | XXX XX, XXXX | XXX XXXX |
| XXXXXXXX XXXXXX | XXX XX, XXXX | $1,299,000 XXX XXXX |

Goodwood Public School
Elementary: PublicBallantrae Public School
Elementary: PublicSt Joseph Catholic School
Elementary: CatholicScott Central Public School
Elementary: PublicMount Albert Public School
Elementary: PublicRobert Munsch Public School
Elementary: PublicÉSC Pape-François
Secondary: CatholicBill Hogarth Secondary School
Secondary: PublicUxbridge Secondary School
Secondary: PublicStouffville District Secondary School
Secondary: PublicSt Brother André Catholic High School
Secondary: CatholicBur Oak Secondary School
Secondary: Public
