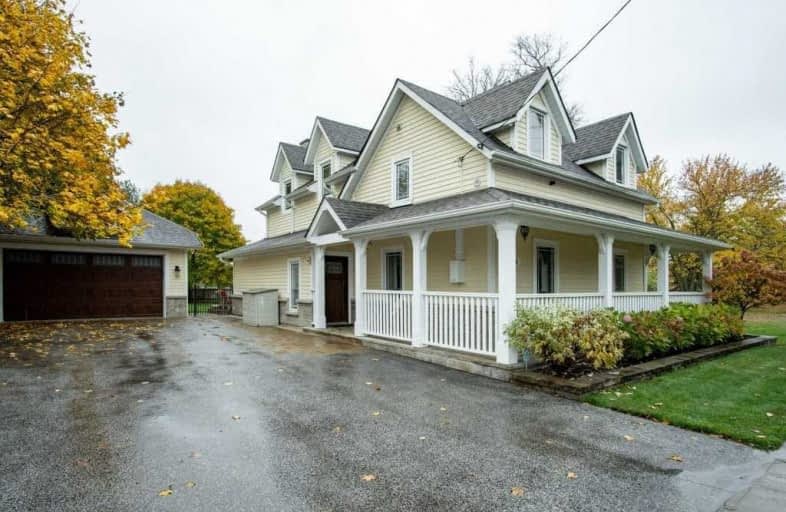Sold on Nov 05, 2020
Note: Property is not currently for sale or for rent.

-
Type: Detached
-
Style: 2-Storey
-
Size: 2000 sqft
-
Lot Size: 66 x 165 Feet
-
Age: 51-99 years
-
Taxes: $4,641 per year
-
Days on Site: 8 Days
-
Added: Oct 28, 2020 (1 week on market)
-
Updated:
-
Last Checked: 1 hour ago
-
MLS®#: N4970312
-
Listed By: Re/max west realty inc., brokerage
Must See, Meticulous Show Home. Renovated From Top To Bottom, Nothing Spared. Large Lot In The Stunning Hamlet Of Goodwood, With A Park As Your Neighbour This Home Has It All. Solid Wood Kitchen, Heated Floors, Large En Suite, Quartz Counter, Hardwood, Pot Lights, Led's, Smooth Ceilings, Composite Deck Overlooking Beautiful Large Backyard, Custom Built Ins, Irrigation System, Cvac, Oversized Double Car Garage W/ Work Area, Oversized Shed And Much More!
Extras
Surrounded By Biking And Hiking Trails, Durham Forest, Go Station And Local Shopping Nearby, School Bus Route. Incl Ss Dfuel Doven Gas Stove, B/I Dw, B/I Mw, Wine Fridge, Nest, Alarm System, Water Softener Filter And Uv Light, Cvac
Property Details
Facts for 289 Durham Regional Road 21, Uxbridge
Status
Days on Market: 8
Last Status: Sold
Sold Date: Nov 05, 2020
Closed Date: Jan 12, 2021
Expiry Date: Feb 20, 2021
Sold Price: $1,000,000
Unavailable Date: Nov 05, 2020
Input Date: Oct 28, 2020
Property
Status: Sale
Property Type: Detached
Style: 2-Storey
Size (sq ft): 2000
Age: 51-99
Area: Uxbridge
Community: Uxbridge
Availability Date: 30/60/90
Inside
Bedrooms: 3
Bathrooms: 3
Kitchens: 1
Rooms: 12
Den/Family Room: Yes
Air Conditioning: Central Air
Fireplace: Yes
Laundry Level: Upper
Central Vacuum: Y
Washrooms: 3
Building
Basement: Finished
Heat Type: Forced Air
Heat Source: Propane
Exterior: Stone
Exterior: Wood
UFFI: No
Water Supply: Well
Special Designation: Unknown
Other Structures: Garden Shed
Parking
Driveway: Private
Garage Spaces: 2
Garage Type: Detached
Covered Parking Spaces: 9
Total Parking Spaces: 11
Fees
Tax Year: 2020
Tax Legal Description: Lt 14 Pl 34 ; Uxbridge
Taxes: $4,641
Highlights
Feature: Fenced Yard
Feature: Golf
Feature: Grnbelt/Conserv
Feature: Hospital
Feature: Park
Feature: School Bus Route
Land
Cross Street: Rr2 And Bloomington
Municipality District: Uxbridge
Fronting On: South
Pool: None
Sewer: Septic
Lot Depth: 165 Feet
Lot Frontage: 66 Feet
Additional Media
- Virtual Tour: https://unbranded.youriguide.com/289_goodwood_rd_goodwood_on
Rooms
Room details for 289 Durham Regional Road 21, Uxbridge
| Type | Dimensions | Description |
|---|---|---|
| Dining Main | 2.59 x 3.84 | Hardwood Floor, W/O To Deck, Open Concept |
| Family Main | 4.06 x 3.07 | Hardwood Floor, Large Window, Separate Rm |
| Living Main | 5.56 x 4.75 | Hardwood Floor, Fireplace, Open Concept |
| Kitchen Main | 4.63 x 4.56 | Hardwood Floor, Quartz Counter, Undermount Sink |
| 3rd Br Main | 5.03 x 2.82 | Hardwood Floor, Pot Lights, Led Lighting |
| Master 2nd | 5.46 x 5.24 | Hardwood Floor, His/Hers Closets, 4 Pc Ensuite |
| 2nd Br 2nd | 4.04 x 3.37 | Hardwood Floor, Led Lighting, Updated |
| Bathroom 2nd | 2.73 x 3.16 | Ensuite Bath, Heated Floor, 4 Pc Ensuite |
| Rec Bsmt | 4.18 x 6.54 | Pot Lights, Large Closet, Double Doors |
| Furnace Bsmt | 7.06 x 4.34 | |
| Foyer Main | - | Heated Floor, Large Window, Large Closet |
| XXXXXXXX | XXX XX, XXXX |
XXXX XXX XXXX |
$X,XXX,XXX |
| XXX XX, XXXX |
XXXXXX XXX XXXX |
$XXX,XXX |
| XXXXXXXX XXXX | XXX XX, XXXX | $1,000,000 XXX XXXX |
| XXXXXXXX XXXXXX | XXX XX, XXXX | $949,000 XXX XXXX |

Barbara Reid Elementary Public School
Elementary: PublicGoodwood Public School
Elementary: PublicSummitview Public School
Elementary: PublicSt Brigid Catholic Elementary School
Elementary: CatholicWendat Village Public School
Elementary: PublicHarry Bowes Public School
Elementary: PublicÉSC Pape-François
Secondary: CatholicBill Hogarth Secondary School
Secondary: PublicUxbridge Secondary School
Secondary: PublicStouffville District Secondary School
Secondary: PublicSt Brother André Catholic High School
Secondary: CatholicBur Oak Secondary School
Secondary: Public

