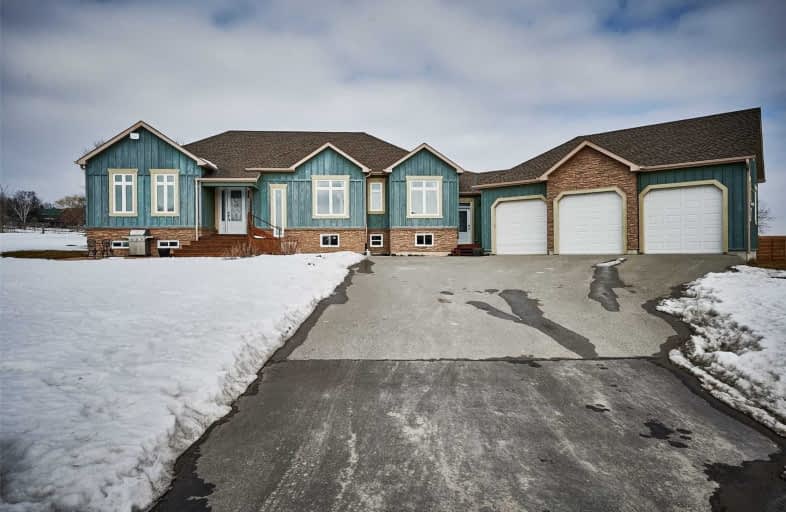Sold on Mar 17, 2021
Note: Property is not currently for sale or for rent.

-
Type: Detached
-
Style: Bungalow
-
Size: 2000 sqft
-
Lot Size: 187.06 x 173.34 Feet
-
Age: 6-15 years
-
Taxes: $7,042 per year
-
Days on Site: 12 Days
-
Added: Mar 04, 2021 (1 week on market)
-
Updated:
-
Last Checked: 3 hours ago
-
MLS®#: N5137357
-
Listed By: Re/max all-stars realty inc., brokerage
3/4 Acre-Court Location Amongst Fine Homes. Ez Access To 404! Custom Built 2012. Open Concept & Light Filled-9' Or Higher Ceilings, Home Office Off Handsome Entry Hall- Open Staircase Transitioning To A Fabulous Open Basement W Un-Limited Potential-Large Above Grade Windows , R/I Bathroom! Main Level Boasts A Completely Open Concept Kitchen, Dining & Great Room Area With W/O's To Yard & Pastural Views. Awesome Master With Huge Ensuite , Wicc And W/O Yard.
Extras
Fridge, Stove, D/W, Elf, 2 Agdo's + Remotes,, Washer, Dryer, Wett Cert Woodstove. Firewood. Septic Pumped Jan 2021, Water System R/O, Uv Light, Softener, Hwh (O) Seller Uses Fibre Speed Internet, Triple Garage Is 832 S.F With Storage Racks
Property Details
Facts for 3 Horner Court, Uxbridge
Status
Days on Market: 12
Last Status: Sold
Sold Date: Mar 17, 2021
Closed Date: Jul 02, 2021
Expiry Date: May 31, 2021
Sold Price: $1,299,000
Unavailable Date: Mar 17, 2021
Input Date: Mar 04, 2021
Prior LSC: Listing with no contract changes
Property
Status: Sale
Property Type: Detached
Style: Bungalow
Size (sq ft): 2000
Age: 6-15
Area: Uxbridge
Community: Rural Uxbridge
Availability Date: 30/60/90 Days
Inside
Bedrooms: 3
Bathrooms: 3
Kitchens: 1
Rooms: 3
Den/Family Room: Yes
Air Conditioning: Central Air
Fireplace: Yes
Laundry Level: Main
Central Vacuum: N
Washrooms: 3
Utilities
Electricity: Yes
Gas: No
Cable: No
Telephone: Yes
Building
Basement: Full
Basement 2: Unfinished
Heat Type: Forced Air
Heat Source: Propane
Exterior: Stone
Exterior: Wood
Water Supply Type: Drilled Well
Water Supply: Well
Physically Handicapped-Equipped: N
Special Designation: Unknown
Retirement: N
Parking
Driveway: Pvt Double
Garage Spaces: 3
Garage Type: Attached
Covered Parking Spaces: 9
Total Parking Spaces: 12
Fees
Tax Year: 2020
Tax Legal Description: Lot 2 Plan 40 M2359 Submit To Easement *
Taxes: $7,042
Highlights
Feature: Cul De Sac
Feature: Grnbelt/Conserv
Feature: Rec Centre
Land
Cross Street: Reg Rd 39 / Zephyr R
Municipality District: Uxbridge
Fronting On: North
Pool: None
Sewer: Septic
Lot Depth: 173.34 Feet
Lot Frontage: 187.06 Feet
Lot Irregularities: .743 Ac
Acres: .50-1.99
Waterfront: None
Additional Media
- Virtual Tour: https://unbranded.iguidephotos.com/3_horner_ct_zephyr_on/
Rooms
Room details for 3 Horner Court, Uxbridge
| Type | Dimensions | Description |
|---|---|---|
| Kitchen Ground | 3.87 x 4.14 | Open Concept, Granite Counter, Breakfast Bar |
| Office Ground | 3.44 x 4.57 | South View, O/Looks Frontyard |
| Dining Ground | 5.67 x 3.84 | O/Looks Backyard, Hardwood Floor, O/Looks Living |
| Great Rm Ground | 4.94 x 5.47 | Open Concept, Sunken Room, W/O To Yard |
| Laundry Ground | 2.01 x 2.90 | Access To Garage, Custom Counter, O/Looks Backyard |
| Master Ground | 5.49 x 5.24 | W/I Closet, 4 Pc Ensuite, W/O To Yard |
| Br Ground | 3.05 x 4.69 | South View |
| Br Ground | 3.05 x 3.96 | South View |
| Foyer Ground | 2.68 x 3.35 | Open Stairs, Closet, Ceramic Floor |
| XXXXXXXX | XXX XX, XXXX |
XXXX XXX XXXX |
$X,XXX,XXX |
| XXX XX, XXXX |
XXXXXX XXX XXXX |
$X,XXX,XXX |
| XXXXXXXX XXXX | XXX XX, XXXX | $1,299,000 XXX XXXX |
| XXXXXXXX XXXXXX | XXX XX, XXXX | $1,299,000 XXX XXXX |

Black River Public School
Elementary: PublicSutton Public School
Elementary: PublicScott Central Public School
Elementary: PublicMorning Glory Public School
Elementary: PublicMount Albert Public School
Elementary: PublicRobert Munsch Public School
Elementary: PublicOur Lady of the Lake Catholic College High School
Secondary: CatholicSutton District High School
Secondary: PublicSacred Heart Catholic High School
Secondary: CatholicKeswick High School
Secondary: PublicUxbridge Secondary School
Secondary: PublicHuron Heights Secondary School
Secondary: Public

