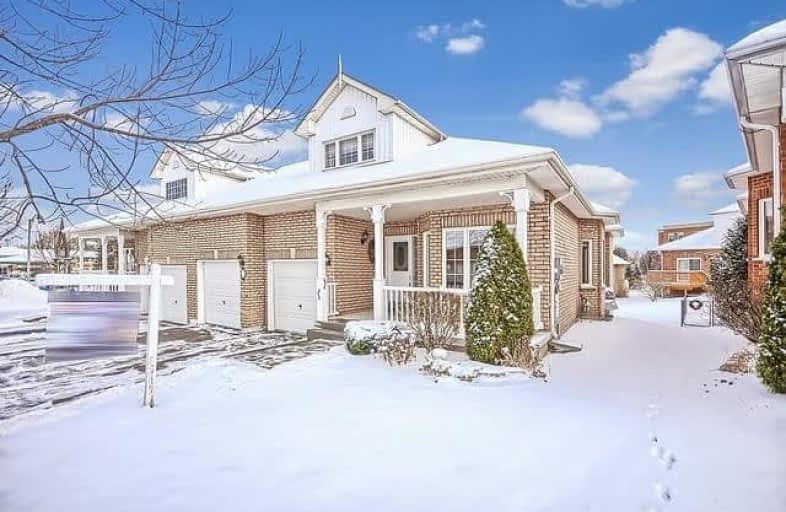Sold on May 28, 2018
Note: Property is not currently for sale or for rent.

-
Type: Condo Townhouse
-
Style: Bungaloft
-
Size: 2000 sqft
-
Pets: Restrict
-
Age: 11-15 years
-
Taxes: $4,568 per year
-
Maintenance Fees: 200 /mo
-
Days on Site: 129 Days
-
Added: Sep 07, 2019 (4 months on market)
-
Updated:
-
Last Checked: 3 months ago
-
MLS®#: N4023637
-
Listed By: Royal lepage frank real estate, brokerage
Amazing Condo Fees And Over 3000 Sq F Of Finished Living Space! Let Someone Else Take Care Of The Snow And Grass In This Lovely Bungaloft Condo In Desirable And Quiet Area Of Town. Walking Distance To Hospital, Shopping & Downtown. Finished Basement With Above Grade Windows, 4th Bathroom, Large Family Room & 2 Additional Bedrooms. Main Floor Boasts A Large Living Room With A Gas Fireplace & Walk-Out. Roomy Loft Area Perfect For Guests.
Extras
Include: All Appliances, Light Fixtures, Central Vacuum & Attachments & Garage Door Openers. Exclude Window Coverings In Bedrooms & Living Room. New Roof In 2014 With 50 Year Shingles
Property Details
Facts for 3 James Hill Court, Uxbridge
Status
Days on Market: 129
Last Status: Sold
Sold Date: May 28, 2018
Closed Date: Jun 18, 2018
Expiry Date: Jun 19, 2018
Sold Price: $653,000
Unavailable Date: May 28, 2018
Input Date: Jan 18, 2018
Property
Status: Sale
Property Type: Condo Townhouse
Style: Bungaloft
Size (sq ft): 2000
Age: 11-15
Area: Uxbridge
Community: Uxbridge
Availability Date: 60-90 Days
Inside
Bedrooms: 2
Bedrooms Plus: 2
Bathrooms: 4
Kitchens: 1
Rooms: 5
Den/Family Room: Yes
Patio Terrace: None
Unit Exposure: West
Air Conditioning: Central Air
Fireplace: Yes
Laundry Level: Main
Central Vacuum: Y
Ensuite Laundry: Yes
Washrooms: 4
Building
Stories: 1
Basement: Finished
Heat Type: Forced Air
Heat Source: Gas
Exterior: Brick
Elevator: Y
Special Designation: Unknown
Parking
Parking Included: No
Garage Type: Attached
Parking Designation: Owned
Parking Features: Private
Covered Parking Spaces: 2
Total Parking Spaces: 4
Garage: 2
Locker
Locker: None
Fees
Tax Year: 2017
Taxes Included: No
Building Insurance Included: No
Cable Included: No
Central A/C Included: No
Common Elements Included: Yes
Heating Included: No
Hydro Included: No
Water Included: No
Taxes: $4,568
Highlights
Feature: Hospital
Feature: Library
Feature: Park
Feature: Place Of Worship
Feature: Public Transit
Feature: Rec Centre
Land
Cross Street: Toronto St S And Cam
Municipality District: Uxbridge
Parcel Number: 271800015
Condo
Condo Registry Office: DSCC
Condo Corp#: 180
Property Management: Self Managed
Additional Media
- Virtual Tour: http://tours.panapix.com/idx/950448
Rooms
Room details for 3 James Hill Court, Uxbridge
| Type | Dimensions | Description |
|---|---|---|
| Foyer Flat | 1.22 x 3.66 | Ceramic Floor, Closet |
| Dining Flat | 3.05 x 3.94 | Broadloom, Large Window, O/Looks Frontyard |
| Kitchen Flat | 2.63 x 4.90 | Eat-In Kitchen, Ceramic Back Splash |
| Living Flat | 4.25 x 7.20 | Broadloom, Gas Fireplace, Walk-Out |
| Master Flat | 4.15 x 4.24 | Broadloom, W/I Closet, Ensuite Bath |
| Loft 2nd | 4.90 x 5.06 | Broadloom, Large Window, O/Looks Frontyard |
| 2nd Br 2nd | 3.36 x 4.27 | Broadloom, Closet, Ensuite Bath |
| XXXXXXXX | XXX XX, XXXX |
XXXX XXX XXXX |
$XXX,XXX |
| XXX XX, XXXX |
XXXXXX XXX XXXX |
$XXX,XXX |
| XXXXXXXX XXXX | XXX XX, XXXX | $653,000 XXX XXXX |
| XXXXXXXX XXXXXX | XXX XX, XXXX | $664,900 XXX XXXX |

Goodwood Public School
Elementary: PublicSt Joseph Catholic School
Elementary: CatholicScott Central Public School
Elementary: PublicUxbridge Public School
Elementary: PublicQuaker Village Public School
Elementary: PublicJoseph Gould Public School
Elementary: PublicÉSC Pape-François
Secondary: CatholicBill Hogarth Secondary School
Secondary: PublicBrooklin High School
Secondary: PublicPort Perry High School
Secondary: PublicUxbridge Secondary School
Secondary: PublicStouffville District Secondary School
Secondary: Public

