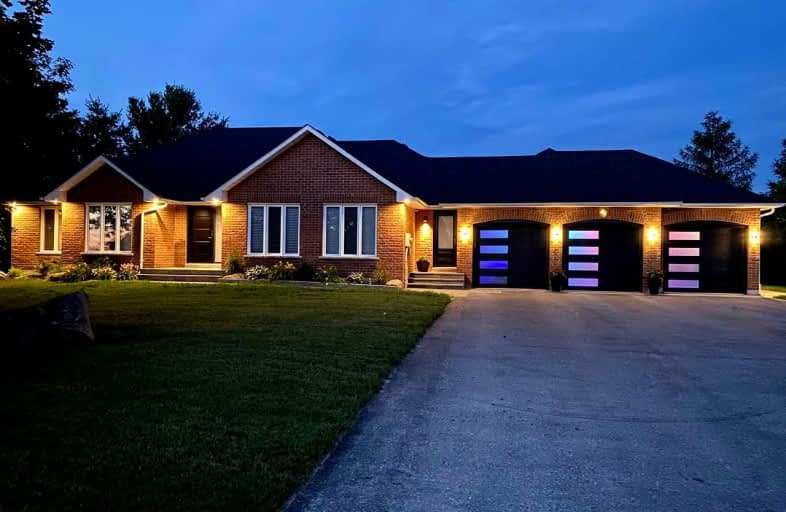Sold on Feb 17, 2022
Note: Property is not currently for sale or for rent.

-
Type: Detached
-
Style: Bungalow
-
Size: 2000 sqft
-
Lot Size: 170.33 x 287.24 Feet
-
Age: No Data
-
Taxes: $6,384 per year
-
Days on Site: 7 Days
-
Added: Feb 10, 2022 (1 week on market)
-
Updated:
-
Last Checked: 1 hour ago
-
MLS®#: N5497856
-
Listed By: Royal lepage locations north, brokerage
Beautifully Renovated Brick Bungalow Sits On A 1.398 Acre Lot And Features 3 Beds On The Main Floor And 1 Bed In The Basement. Renovated Kitchen, Complete W/ Ss Exhaust, Island, Quartz Countertops, Coffee Station, Under Counter Beverage Fridge & Much More! Master Bedroom W/ Wic & Completely Renovated 5 Pc Ensuite. Large Partially Finished Basement Is Waiting For Your Finishing Touches. Insulated Triple Car Garage And So Much More!
Extras
Dishwasher, Dryer, Hot Tub, Microwave, Refrigerator, Stove, Washer, Fridge In Basement, Bathroom Mirrors, Blinds, Tv Brackets, Electric Light Fixtures, Saber Infrared Propane Bbq (2017), 10 X 10 Shed, 6 X 3 Garbage Storage
Property Details
Facts for 3 Kester Lane, Uxbridge
Status
Days on Market: 7
Last Status: Sold
Sold Date: Feb 17, 2022
Closed Date: Jun 16, 2022
Expiry Date: Jul 28, 2022
Sold Price: $1,725,000
Unavailable Date: Feb 17, 2022
Input Date: Feb 10, 2022
Prior LSC: Listing with no contract changes
Property
Status: Sale
Property Type: Detached
Style: Bungalow
Size (sq ft): 2000
Area: Uxbridge
Community: Rural Uxbridge
Availability Date: Flexible
Assessment Amount: $616,000
Assessment Year: 2016
Inside
Bedrooms: 3
Bedrooms Plus: 1
Bathrooms: 3
Kitchens: 1
Rooms: 14
Den/Family Room: No
Air Conditioning: Central Air
Fireplace: Yes
Laundry Level: Main
Central Vacuum: Y
Washrooms: 3
Building
Basement: Full
Basement 2: Part Fin
Heat Type: Forced Air
Heat Source: Gas
Exterior: Brick
Elevator: N
UFFI: No
Water Supply Type: Drilled Well
Water Supply: Well
Special Designation: Unknown
Parking
Driveway: Pvt Double
Garage Spaces: 3
Garage Type: Attached
Covered Parking Spaces: 12
Total Parking Spaces: 15
Fees
Tax Year: 2021
Tax Legal Description: Pt. Lot 18,40M-1980 Being Pt. 2,40R-20705
Taxes: $6,384
Highlights
Feature: Clear View
Feature: Cul De Sac
Feature: Golf
Feature: Library
Feature: Park
Feature: Place Of Worship
Land
Cross Street: Durham Rd. 39/Kester
Municipality District: Uxbridge
Fronting On: East
Parcel Number: 268680172
Pool: None
Sewer: Septic
Lot Depth: 287.24 Feet
Lot Frontage: 170.33 Feet
Acres: .50-1.99
Zoning: Hamlet Residenti
Additional Media
- Virtual Tour: https://youtu.be/7ViJUnY5tdI
Rooms
Room details for 3 Kester Lane, Uxbridge
| Type | Dimensions | Description |
|---|---|---|
| Kitchen Main | 6.91 x 4.47 | |
| Dining Main | 3.61 x 5.41 | |
| Living Main | 5.64 x 4.57 | |
| Prim Bdrm Main | 3.99 x 4.75 | |
| Br Main | 3.05 x 5.28 | |
| Br Main | 3.07 x 4.06 | |
| Bathroom Main | - | 2 Pc Bath |
| Bathroom Main | - | 3 Pc Bath |
| Bathroom Main | - | 5 Pc Ensuite |
| Laundry Main | 1.73 x 2.34 | |
| Rec Bsmt | 17.83 x 12.75 | |
| Br Bsmt | 0.86 x 0.79 |

| XXXXXXXX | XXX XX, XXXX |
XXXX XXX XXXX |
$X,XXX,XXX |
| XXX XX, XXXX |
XXXXXX XXX XXXX |
$X,XXX,XXX | |
| XXXXXXXX | XXX XX, XXXX |
XXXX XXX XXXX |
$XXX,XXX |
| XXX XX, XXXX |
XXXXXX XXX XXXX |
$XXX,XXX |
| XXXXXXXX XXXX | XXX XX, XXXX | $1,725,000 XXX XXXX |
| XXXXXXXX XXXXXX | XXX XX, XXXX | $1,699,900 XXX XXXX |
| XXXXXXXX XXXX | XXX XX, XXXX | $990,000 XXX XXXX |
| XXXXXXXX XXXXXX | XXX XX, XXXX | $999,000 XXX XXXX |

Black River Public School
Elementary: PublicSutton Public School
Elementary: PublicScott Central Public School
Elementary: PublicMorning Glory Public School
Elementary: PublicMount Albert Public School
Elementary: PublicRobert Munsch Public School
Elementary: PublicOur Lady of the Lake Catholic College High School
Secondary: CatholicSutton District High School
Secondary: PublicSacred Heart Catholic High School
Secondary: CatholicKeswick High School
Secondary: PublicUxbridge Secondary School
Secondary: PublicHuron Heights Secondary School
Secondary: Public- 3 bath
- 3 bed
- 1500 sqft
12866 Durham Regional Road 39, Uxbridge, Ontario • L0E 1T0 • Rural Uxbridge


