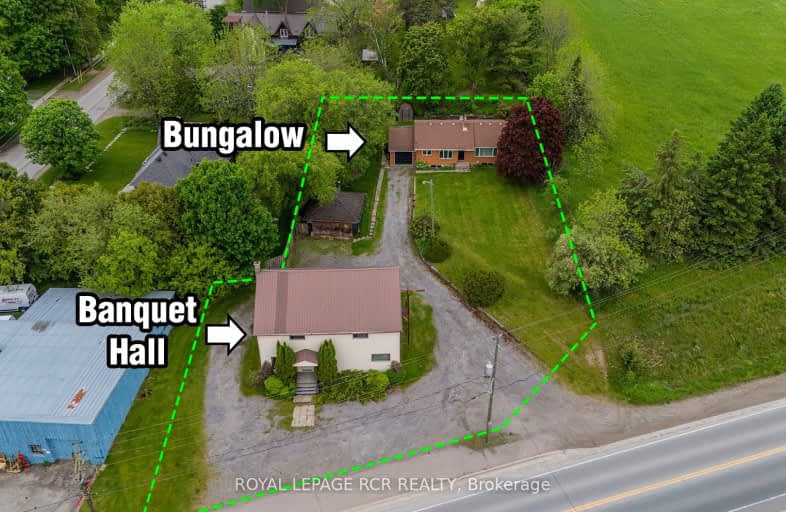Car-Dependent
- Almost all errands require a car.
18
/100
Somewhat Bikeable
- Almost all errands require a car.
24
/100

Barbara Reid Elementary Public School
Elementary: Public
8.05 km
Goodwood Public School
Elementary: Public
0.32 km
Summitview Public School
Elementary: Public
8.02 km
St Brigid Catholic Elementary School
Elementary: Catholic
7.62 km
Wendat Village Public School
Elementary: Public
9.10 km
Harry Bowes Public School
Elementary: Public
7.37 km
ÉSC Pape-François
Secondary: Catholic
9.10 km
Bill Hogarth Secondary School
Secondary: Public
16.36 km
Uxbridge Secondary School
Secondary: Public
10.30 km
Stouffville District Secondary School
Secondary: Public
9.71 km
St Brother André Catholic High School
Secondary: Catholic
16.86 km
Bur Oak Secondary School
Secondary: Public
16.98 km
-
Uxbridge Off Leash
Uxbridge ON 7.6km -
Madori Park
Millard St, Whitchurch-Stouffville ON 9.23km -
Bruce's Mill Conservation Area
3291 Stouffville Rd, Stouffville ON L4A 3W9 15.83km
-
Scotiabank
5600 Main St (Main St & Sandale Rd), Stouffville ON L4A 8B7 9.91km -
RBC Royal Bank
9428 Markham Rd (at Edward Jeffreys Ave.), Markham ON L6E 0N1 15.4km -
BMO Bank of Montreal
9660 Markham Rd, Markham ON L6E 0H8 16.23km


