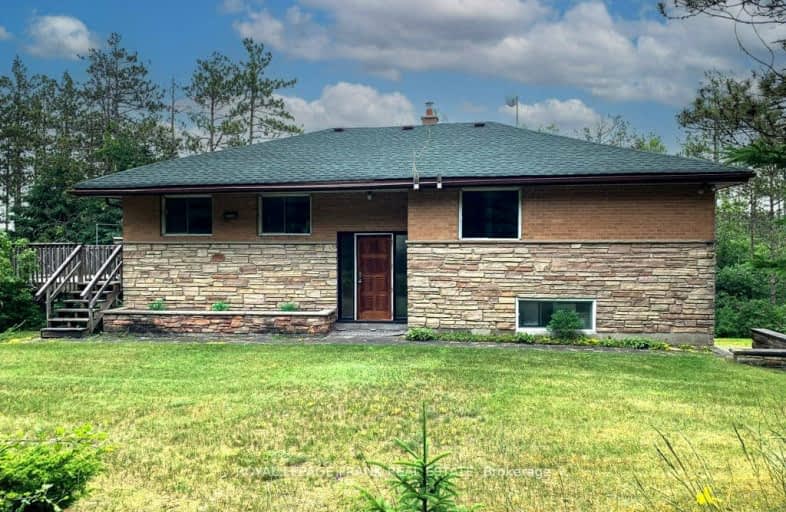Car-Dependent
- Almost all errands require a car.
0
/100
Somewhat Bikeable
- Almost all errands require a car.
24
/100

Goodwood Public School
Elementary: Public
1.41 km
Ballantrae Public School
Elementary: Public
6.94 km
St Joseph Catholic School
Elementary: Catholic
7.69 km
Scott Central Public School
Elementary: Public
9.22 km
Quaker Village Public School
Elementary: Public
7.66 km
Harry Bowes Public School
Elementary: Public
8.74 km
ÉSC Pape-François
Secondary: Catholic
10.45 km
Bill Hogarth Secondary School
Secondary: Public
17.97 km
Uxbridge Secondary School
Secondary: Public
9.27 km
Stouffville District Secondary School
Secondary: Public
11.05 km
St Brother André Catholic High School
Secondary: Catholic
18.38 km
Bur Oak Secondary School
Secondary: Public
18.44 km
-
Uxbridge Off Leash
Uxbridge ON 6.23km -
Bruce's Mill Conservation Area
3291 Stouffville Rd, Stouffville ON L4A 3W9 16.77km -
Swan Lake Park
25 Swan Park Rd (at Williamson Rd), Markham ON 17.71km
-
TD Canada Trust ATM
230 Toronto St S (Elgin Park Dr.), Uxbridge ON L9P 0C4 7.52km -
Scotiabank
5600 Main St (Main St & Sandale Rd), Stouffville ON L4A 8B7 11.15km -
RBC Royal Bank
28 Sandiford Dr, Stouffville ON L4A 3V9 11.3km


