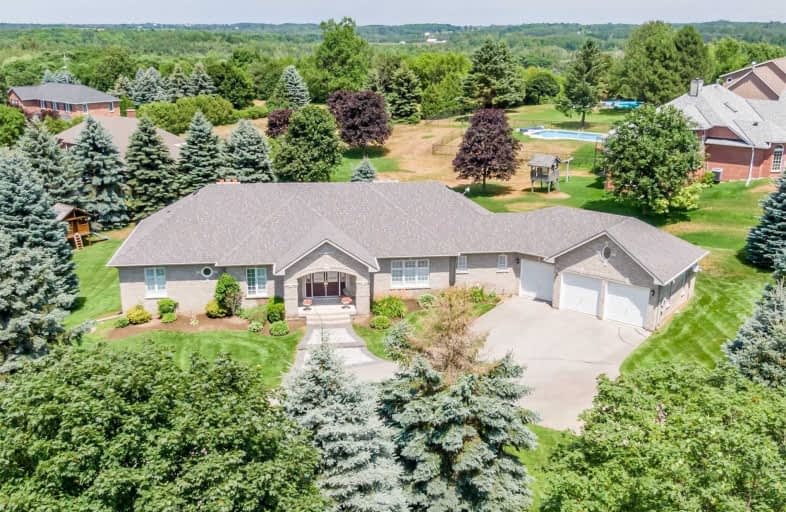Sold on Aug 02, 2020
Note: Property is not currently for sale or for rent.

-
Type: Detached
-
Style: Bungalow
-
Lot Size: 138.76 x 246.21 Feet
-
Age: No Data
-
Taxes: $8,177 per year
-
Days on Site: 8 Days
-
Added: Jul 25, 2020 (1 week on market)
-
Updated:
-
Last Checked: 3 months ago
-
MLS®#: N4845089
-
Listed By: Royal lepage rcr realty, brokerage
Stylish & Superbly Maintained All Stone Bungalow On .74 Acres With Prof. Fin. W/O Bsmt & 3 Car Garage In Sought-After Mill Run Golf Course Enclave Within Mins To In-Town Uxbridge, Aurora, Newmarket, Go Train, Restaurants, Shopping & All Amenities. Sun-Filled W/O Bsmt Features Huge Windows, Separate Entrance To Garage, Bedroom, Party Size Rec Rm With Wet Bar & Fireplace. See Floor Plan. 9' Main Floor With Vaulted Great Rm & Coffered Up Breakfast Area.
Extras
3 Fireplaces, Stainless Steel Fridge, Dishwasher, Cook Top, Wall Oven, Dishwasher, Microwave, Basement Bar Fridge, Hot Water Tank, Water Softener, Central Air, All Window Coverings, California Shutters, Most Elf's, Playset In Yard.
Property Details
Facts for 32 Mill Run Gate, Uxbridge
Status
Days on Market: 8
Last Status: Sold
Sold Date: Aug 02, 2020
Closed Date: Nov 30, 2020
Expiry Date: Oct 31, 2020
Sold Price: $1,350,100
Unavailable Date: Aug 02, 2020
Input Date: Jul 25, 2020
Prior LSC: Sold
Property
Status: Sale
Property Type: Detached
Style: Bungalow
Area: Uxbridge
Community: Rural Uxbridge
Availability Date: Tbd
Inside
Bedrooms: 3
Bedrooms Plus: 1
Bathrooms: 4
Kitchens: 1
Rooms: 7
Den/Family Room: Yes
Air Conditioning: Central Air
Fireplace: Yes
Laundry Level: Main
Washrooms: 4
Utilities
Electricity: Yes
Telephone: Yes
Building
Basement: Fin W/O
Basement 2: Sep Entrance
Heat Type: Forced Air
Heat Source: Propane
Exterior: Stone
Elevator: N
UFFI: No
Water Supply Type: Drilled Well
Water Supply: Well
Special Designation: Unknown
Parking
Driveway: Private
Garage Spaces: 3
Garage Type: Attached
Covered Parking Spaces: 15
Total Parking Spaces: 18
Fees
Tax Year: 2020
Tax Legal Description: Pcl 31-1 Sec 40M1589; Lt 31 Pl 40M1589 (Uxbridge)
Taxes: $8,177
Highlights
Feature: Rolling
Feature: Wooded/Treed
Land
Cross Street: Yorkdurham Line/Regi
Municipality District: Uxbridge
Fronting On: East
Pool: None
Sewer: Septic
Lot Depth: 246.21 Feet
Lot Frontage: 138.76 Feet
Acres: .50-1.99
Zoning: Residential
Additional Media
- Virtual Tour: http://www.mcspropertyshowcase.ca/index.cfm?id=2541526
Rooms
Room details for 32 Mill Run Gate, Uxbridge
| Type | Dimensions | Description |
|---|---|---|
| Great Rm Main | 4.27 x 5.20 | Vaulted Ceiling, Fireplace, California Shutters |
| Kitchen Main | 4.64 x 6.80 | Coffered Ceiling, Centre Island, Stainless Steel Appl |
| Library Main | 4.27 x 4.27 | Broadloom, Picture Window, Crown Moulding |
| Dining Main | 3.75 x 4.30 | Hardwood Floor, Picture Window, Crown Moulding |
| Master Main | 4.27 x 6.51 | 6 Pc Ensuite, Fireplace, W/I Closet |
| 2nd Br Main | 3.34 x 4.22 | 4 Pc Ensuite, Double Closet, Picture Window |
| 3rd Br Main | 3.34 x 4.22 | 4 Pc Ensuite, Double Closet, Picture Window |
| Mudroom Main | 2.61 x 3.43 | Large Window, Double Closet, B/I Shelves |
| Rec Lower | 9.71 x 14.99 | W/O To Yard, Fireplace, Wet Bar |
| 4th Br Bsmt | 3.61 x 4.22 | Laminate, Pot Lights |
| XXXXXXXX | XXX XX, XXXX |
XXXXXXX XXX XXXX |
|
| XXX XX, XXXX |
XXXXXX XXX XXXX |
$X,XXX,XXX | |
| XXXXXXXX | XXX XX, XXXX |
XXXX XXX XXXX |
$X,XXX,XXX |
| XXX XX, XXXX |
XXXXXX XXX XXXX |
$X,XXX,XXX | |
| XXXXXXXX | XXX XX, XXXX |
XXXXXXX XXX XXXX |
|
| XXX XX, XXXX |
XXXXXX XXX XXXX |
$X,XXX,XXX |
| XXXXXXXX XXXXXXX | XXX XX, XXXX | XXX XXXX |
| XXXXXXXX XXXXXX | XXX XX, XXXX | $1,350,000 XXX XXXX |
| XXXXXXXX XXXX | XXX XX, XXXX | $1,350,100 XXX XXXX |
| XXXXXXXX XXXXXX | XXX XX, XXXX | $1,350,000 XXX XXXX |
| XXXXXXXX XXXXXXX | XXX XX, XXXX | XXX XXXX |
| XXXXXXXX XXXXXX | XXX XX, XXXX | $1,350,000 XXX XXXX |

Goodwood Public School
Elementary: PublicBallantrae Public School
Elementary: PublicSt Joseph Catholic School
Elementary: CatholicScott Central Public School
Elementary: PublicRobert Munsch Public School
Elementary: PublicQuaker Village Public School
Elementary: PublicÉSC Pape-François
Secondary: CatholicBill Hogarth Secondary School
Secondary: PublicUxbridge Secondary School
Secondary: PublicStouffville District Secondary School
Secondary: PublicSt Brother André Catholic High School
Secondary: CatholicBur Oak Secondary School
Secondary: Public

