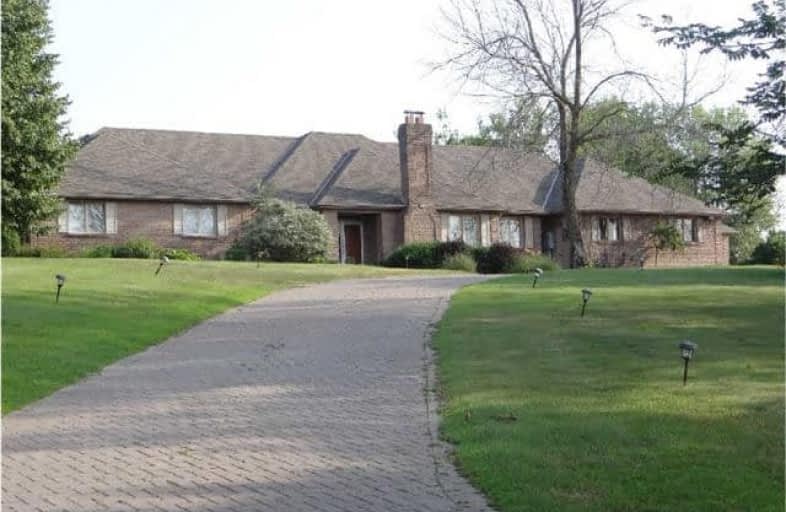Sold on Aug 04, 2018
Note: Property is not currently for sale or for rent.

-
Type: Detached
-
Style: Bungalow
-
Size: 3000 sqft
-
Lot Size: 112.75 x 383 Feet
-
Age: 16-30 years
-
Taxes: $10,406 per year
-
Days on Site: 10 Days
-
Added: Sep 07, 2019 (1 week on market)
-
Updated:
-
Last Checked: 3 months ago
-
MLS®#: N4203558
-
Listed By: Keller williams referred urban realty, brokerage
Perched High On The Hill This Magnificent Home Is Surrounded By Mature Trees & Spectacular Golf Course Views. This One Of Kind Home Features Hdwd Flr Pot Lights Modern Walnut Doors & Custom Closets Stunning Bath Wi Quartz Cntrps & Glass Shower. Open Concept Design Wi Wall To Wall Windows. Fin Wio Basement Wi Kit & Bath. While A Significant Amount Of The Major Renovation Is Complete There's Still A Unique Opportunity To Design & Finish The Kitchen & Ensuite
Extras
Interlock Drive, 4 Car Garage, 400 Amp Serv, Ground Source Heat (Refurb 2008), Sprinkler System, 35 Yr Roof (2014), New South Facing Windows (2009), Rough In For Propane Gas. Water Softener, Security System, Exclude Chandelier In Nursery.
Property Details
Facts for 33 Mill Run Gate, Uxbridge
Status
Days on Market: 10
Last Status: Sold
Sold Date: Aug 04, 2018
Closed Date: Sep 13, 2018
Expiry Date: Sep 25, 2018
Sold Price: $1,185,000
Unavailable Date: Aug 04, 2018
Input Date: Jul 27, 2018
Prior LSC: Sold
Property
Status: Sale
Property Type: Detached
Style: Bungalow
Size (sq ft): 3000
Age: 16-30
Area: Uxbridge
Community: Rural Uxbridge
Availability Date: 30/60/90 Days
Inside
Bedrooms: 3
Bedrooms Plus: 1
Bathrooms: 3
Kitchens: 1
Kitchens Plus: 1
Rooms: 10
Den/Family Room: Yes
Air Conditioning: Central Air
Fireplace: Yes
Laundry Level: Main
Central Vacuum: Y
Washrooms: 3
Utilities
Electricity: Yes
Gas: No
Cable: No
Telephone: Yes
Building
Basement: Fin W/O
Basement 2: W/O
Heat Type: Forced Air
Heat Source: Grnd Srce
Exterior: Brick
Elevator: N
UFFI: No
Water Supply Type: Drilled Well
Water Supply: Well
Special Designation: Unknown
Other Structures: Garden Shed
Parking
Driveway: Private
Garage Spaces: 4
Garage Type: Attached
Covered Parking Spaces: 10
Total Parking Spaces: 14
Fees
Tax Year: 2017
Tax Legal Description: Pcl 10-1 Sec 40M1589;Lt 10 Pl 40M1589 (Uxbridge)*
Taxes: $10,406
Highlights
Feature: Clear View
Feature: Golf
Feature: Park
Feature: Rolling
Feature: Wooded/Treed
Land
Cross Street: Durham 8/Durham 30
Municipality District: Uxbridge
Fronting On: North
Pool: None
Sewer: Septic
Lot Depth: 383 Feet
Lot Frontage: 112.75 Feet
Zoning: Single Family Re
Waterfront: None
Rooms
Room details for 33 Mill Run Gate, Uxbridge
| Type | Dimensions | Description |
|---|---|---|
| Living Main | - | Sunken Room, Hidden Lights, Porcelain Floor |
| Dining Main | - | Hardwood Floor, Open Concept, Pot Lights |
| Family Main | - | Overlook Golf Course, Hardwood Floor, Open Concept |
| Kitchen Main | - | Overlook Golf Course, Pot Lights |
| Master Main | - | Hardwood Floor, W/I Closet, W/O To Porch |
| 2nd Br Main | - | Hardwood Floor, W/I Closet |
| 3rd Br Main | - | Hardwood Floor, B/I Shelves |
| Office Main | - | Hardwood Floor, B/I Shelves, Open Concept |
| Laundry Main | - | Access To Garage, B/I Shelves |
| Pantry Main | - | W/O To Deck, Pot Lights, Hardwood Floor |
| Br Bsmt | - | |
| Kitchen Bsmt | - | Stainless Steel Appl, Pantry |
| XXXXXXXX | XXX XX, XXXX |
XXXX XXX XXXX |
$X,XXX,XXX |
| XXX XX, XXXX |
XXXXXX XXX XXXX |
$X,XXX,XXX | |
| XXXXXXXX | XXX XX, XXXX |
XXXX XXX XXXX |
$X,XXX,XXX |
| XXX XX, XXXX |
XXXXXX XXX XXXX |
$X,XXX,XXX |
| XXXXXXXX XXXX | XXX XX, XXXX | $1,185,000 XXX XXXX |
| XXXXXXXX XXXXXX | XXX XX, XXXX | $1,298,000 XXX XXXX |
| XXXXXXXX XXXX | XXX XX, XXXX | $1,080,000 XXX XXXX |
| XXXXXXXX XXXXXX | XXX XX, XXXX | $1,150,000 XXX XXXX |

Goodwood Public School
Elementary: PublicBallantrae Public School
Elementary: PublicSt Joseph Catholic School
Elementary: CatholicScott Central Public School
Elementary: PublicMount Albert Public School
Elementary: PublicRobert Munsch Public School
Elementary: PublicÉSC Pape-François
Secondary: CatholicBill Hogarth Secondary School
Secondary: PublicUxbridge Secondary School
Secondary: PublicStouffville District Secondary School
Secondary: PublicSt Brother André Catholic High School
Secondary: CatholicBur Oak Secondary School
Secondary: Public

