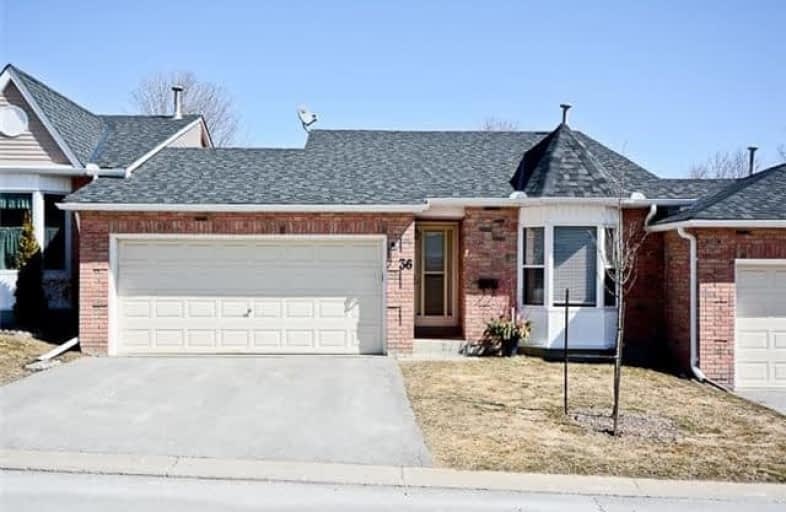Sold on Apr 17, 2018
Note: Property is not currently for sale or for rent.

-
Type: Condo Townhouse
-
Style: Bungalow
-
Size: 1000 sqft
-
Pets: Restrict
-
Age: No Data
-
Taxes: $3,221 per year
-
Maintenance Fees: 327 /mo
-
Days on Site: 26 Days
-
Added: Sep 07, 2019 (3 weeks on market)
-
Updated:
-
Last Checked: 3 months ago
-
MLS®#: N4074456
-
Listed By: Re/max jazz inc., brokerage
Gorgeous 2 Bed 2 Bath Bungalow Town. Recently Updated And Tastefully Decorated. Rich Hardwood Floors Throughout Main Floor. Renovated Modern Kitchen With Tons Of Counter Space And Lots Of Cupboards. Convenient Access To 2 Car Garage From Main Floor Laundry Room. Master Complete With Spacious W/I Closet And Updated En Suite. Recently Finished Basement Offers 3rd Bedroom, Custom Built Bar And Tons Of Extra Living Space. No More Snow To Shovel Or Grass To Cut
Extras
Ac 2015. Roof Aug/2017. Hardwood. Light Fixtures
Property Details
Facts for 36 Beswick Lane, Uxbridge
Status
Days on Market: 26
Last Status: Sold
Sold Date: Apr 17, 2018
Closed Date: Jul 05, 2018
Expiry Date: Jun 17, 2018
Sold Price: $587,000
Unavailable Date: Apr 17, 2018
Input Date: Mar 22, 2018
Property
Status: Sale
Property Type: Condo Townhouse
Style: Bungalow
Size (sq ft): 1000
Area: Uxbridge
Community: Uxbridge
Availability Date: 90 Days Tba
Inside
Bedrooms: 2
Bedrooms Plus: 1
Bathrooms: 2
Kitchens: 1
Rooms: 5
Den/Family Room: No
Patio Terrace: None
Unit Exposure: East
Air Conditioning: Central Air
Fireplace: No
Laundry Level: Main
Ensuite Laundry: Yes
Washrooms: 2
Building
Stories: 1
Basement: Finished
Heat Type: Forced Air
Heat Source: Gas
Exterior: Brick
UFFI: No
Special Designation: Unknown
Parking
Parking Included: Yes
Garage Type: Attached
Parking Designation: Exclusive
Parking Features: Private
Covered Parking Spaces: 2
Total Parking Spaces: 4
Garage: 2
Locker
Locker: None
Fees
Tax Year: 2018
Taxes Included: No
Building Insurance Included: Yes
Cable Included: No
Central A/C Included: No
Common Elements Included: Yes
Heating Included: No
Hydro Included: No
Water Included: Yes
Taxes: $3,221
Land
Cross Street: Brock And South Bals
Municipality District: Uxbridge
Condo
Condo Registry Office: DCC
Condo Corp#: 100
Property Management: Eastway Property Management
Rooms
Room details for 36 Beswick Lane, Uxbridge
| Type | Dimensions | Description |
|---|---|---|
| Kitchen Main | 3.04 x 3.43 | Hardwood Floor, W/O To Deck, O/Looks Backyard |
| Living Main | 3.41 x 7.00 | Combined W/Dining, Hardwood Floor |
| Dining Main | 3.41 x 7.00 | Combined W/Living, Hardwood Floor |
| Master Main | 4.26 x 4.95 | 4 Pc Ensuite, Hardwood Floor, W/I Closet |
| 2nd Br Main | 2.80 x 2.80 | Hardwood Floor, Closet |
| Rec Bsmt | - | Broadloom, Pot Lights |
| Games Bsmt | - | Pot Lights |
| 3rd Br Bsmt | - | Broadloom, Pot Lights, Closet |
| XXXXXXXX | XXX XX, XXXX |
XXXX XXX XXXX |
$XXX,XXX |
| XXX XX, XXXX |
XXXXXX XXX XXXX |
$XXX,XXX | |
| XXXXXXXX | XXX XX, XXXX |
XXXX XXX XXXX |
$XXX,XXX |
| XXX XX, XXXX |
XXXXXX XXX XXXX |
$XXX,XXX |
| XXXXXXXX XXXX | XXX XX, XXXX | $587,000 XXX XXXX |
| XXXXXXXX XXXXXX | XXX XX, XXXX | $589,900 XXX XXXX |
| XXXXXXXX XXXX | XXX XX, XXXX | $425,000 XXX XXXX |
| XXXXXXXX XXXXXX | XXX XX, XXXX | $429,900 XXX XXXX |

Goodwood Public School
Elementary: PublicSt Joseph Catholic School
Elementary: CatholicScott Central Public School
Elementary: PublicUxbridge Public School
Elementary: PublicQuaker Village Public School
Elementary: PublicJoseph Gould Public School
Elementary: PublicÉSC Pape-François
Secondary: CatholicBill Hogarth Secondary School
Secondary: PublicBrooklin High School
Secondary: PublicPort Perry High School
Secondary: PublicUxbridge Secondary School
Secondary: PublicStouffville District Secondary School
Secondary: Public

