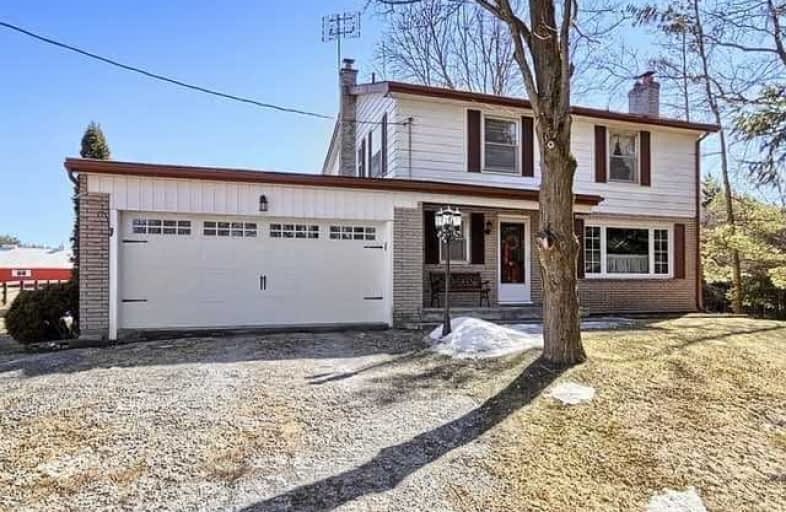Sold on Mar 29, 2019
Note: Property is not currently for sale or for rent.

-
Type: Detached
-
Style: 2-Storey
-
Lot Size: 286.61 x 1335.54 Feet
-
Age: 31-50 years
-
Taxes: $7,131 per year
-
Days on Site: 3 Days
-
Added: Mar 26, 2019 (3 days on market)
-
Updated:
-
Last Checked: 3 months ago
-
MLS®#: N4393639
-
Listed By: Re/max all-stars realty inc., brokerage
Don't Miss The Opportunity To Live On Prestigeous Feasby Road Amongst The Beautiful Horse Farms & Estates. This Almost 10 Acre Parcel Is High & Dry. Barn (50X20 Ft) With 3 Stalls & Tack Room With Hydro, Chicken Coop & Paddocks. 4 Bedroom Home That Has Been Meticulously Upkept!
Extras
Includes All Existing; Elf's, Window Blinds & Coverings, Fridge, Stove, Washer/Dryer, Bar On Casters, Hwh, Oil Tank-New Dbl Walled Oct 2018, Furnace 2006, New Pressure Tank
Property Details
Facts for 367 Feasby Road, Uxbridge
Status
Days on Market: 3
Last Status: Sold
Sold Date: Mar 29, 2019
Closed Date: Jun 20, 2019
Expiry Date: Jun 26, 2019
Sold Price: $955,000
Unavailable Date: Mar 29, 2019
Input Date: Mar 26, 2019
Property
Status: Sale
Property Type: Detached
Style: 2-Storey
Age: 31-50
Area: Uxbridge
Community: Rural Uxbridge
Availability Date: 90/Tba
Inside
Bedrooms: 4
Bathrooms: 3
Kitchens: 1
Rooms: 9
Den/Family Room: No
Air Conditioning: None
Fireplace: Yes
Laundry Level: Main
Central Vacuum: N
Washrooms: 3
Utilities
Electricity: Yes
Gas: No
Cable: No
Telephone: Available
Building
Basement: Part Fin
Heat Type: Forced Air
Heat Source: Oil
Exterior: Brick
Exterior: Other
Elevator: N
Water Supply Type: Drilled Well
Water Supply: Well
Special Designation: Unknown
Other Structures: Barn
Other Structures: Paddocks
Parking
Driveway: Private
Garage Spaces: 2
Garage Type: Attached
Covered Parking Spaces: 6
Fees
Tax Year: 2018
Tax Legal Description: Conc 3 Pt Lot 35
Taxes: $7,131
Highlights
Feature: Clear View
Feature: Rolling
Land
Cross Street: Concession 4 / Feasb
Municipality District: Uxbridge
Fronting On: South
Pool: None
Sewer: Septic
Lot Depth: 1335.54 Feet
Lot Frontage: 286.61 Feet
Acres: 5-9.99
Farm: Horse
Waterfront: None
Additional Media
- Virtual Tour: https://tours.panapix.com/idx/700609
Rooms
Room details for 367 Feasby Road, Uxbridge
| Type | Dimensions | Description |
|---|---|---|
| Kitchen Main | 2.93 x 5.80 | Eat-In Kitchen, Hardwood Floor, Centre Island |
| Laundry Main | 1.50 x 5.80 | W/O To Porch, Linoleum, Access To Garage |
| Dining Main | 3.37 x 4.50 | French Doors, Broadloom, Crown Moulding |
| Living Main | 4.52 x 5.16 | Fireplace, Large Window, Crown Moulding |
| Foyer Main | 2.45 x 2.02 | 2 Pc Bath, Ceramic Floor, Closet |
| Master 2nd | 2.84 x 5.30 | 2 Pc Ensuite, Broadloom, W/I Closet |
| 2nd Br 2nd | 3.44 x 4.22 | Mirrored Closet, Broadloom |
| 3rd Br 2nd | 3.16 x 3.43 | Double Closet |
| 4th Br 2nd | 3.06 x 3.72 | Hardwood Floor, Closet |
| Rec Bsmt | 2.83 x 8.55 | Broadloom |
| Workshop Bsmt | 4.50 x 8.64 |
| XXXXXXXX | XXX XX, XXXX |
XXXX XXX XXXX |
$X,XXX,XXX |
| XXX XX, XXXX |
XXXXXX XXX XXXX |
$X,XXX,XXX | |
| XXXXXXXX | XXX XX, XXXX |
XXXX XXX XXXX |
$XXX,XXX |
| XXX XX, XXXX |
XXXXXX XXX XXXX |
$XXX,XXX |
| XXXXXXXX XXXX | XXX XX, XXXX | $1,025,000 XXX XXXX |
| XXXXXXXX XXXXXX | XXX XX, XXXX | $1,099,000 XXX XXXX |
| XXXXXXXX XXXX | XXX XX, XXXX | $955,000 XXX XXXX |
| XXXXXXXX XXXXXX | XXX XX, XXXX | $949,000 XXX XXXX |

Goodwood Public School
Elementary: PublicSt Joseph Catholic School
Elementary: CatholicScott Central Public School
Elementary: PublicUxbridge Public School
Elementary: PublicQuaker Village Public School
Elementary: PublicJoseph Gould Public School
Elementary: PublicÉSC Pape-François
Secondary: CatholicBill Hogarth Secondary School
Secondary: PublicUxbridge Secondary School
Secondary: PublicStouffville District Secondary School
Secondary: PublicSt Brother André Catholic High School
Secondary: CatholicBur Oak Secondary School
Secondary: Public