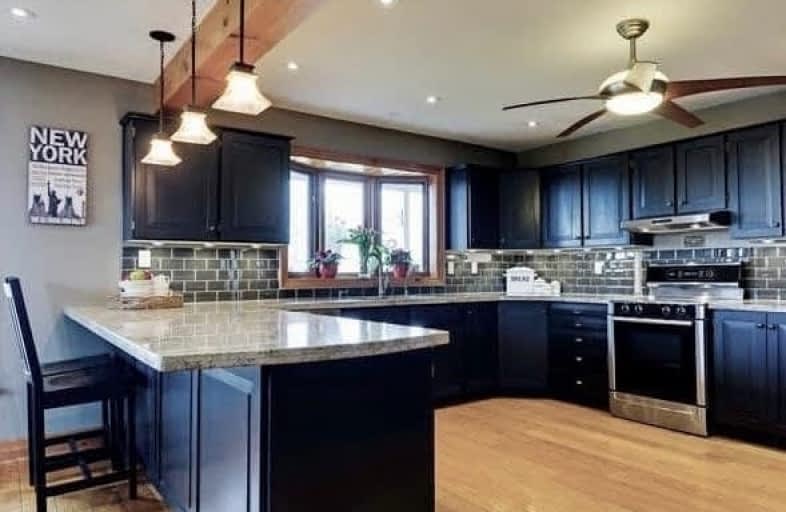Sold on Jun 04, 2017
Note: Property is not currently for sale or for rent.

-
Type: Detached
-
Style: 2-Storey
-
Size: 3500 sqft
-
Lot Size: 112.73 x 0 Feet
-
Age: 16-30 years
-
Taxes: $8,196 per year
-
Days on Site: 15 Days
-
Added: Sep 07, 2019 (2 weeks on market)
-
Updated:
-
Last Checked: 3 months ago
-
MLS®#: N3810422
-
Listed By: Royal heritage realty ltd., brokerage
Spectacular Executive Custom Built 5 Bedroom 4000 Sf On 1.25 Acres. Massive Kitchen W/Granite & W/I Pantry & Recently Reno'd Bathrooms W/Granite! Great For Large/Extended Family & Entertaining! 2 Master Suites, Huge Principal Rooms, Family Room W/Cathedral Ceiling, Main Floor Office, Expansive 1500 Sf Wrap-Around Deck, Gorgeous Sunsets & Beautiful Gardens!! Next To Mill Run Golf & Country Club $$$$thousands Spent On Upgrades$$$$
Extras
All Stainless Appliances, Elf's, Window Coverings. Hwt, Sprinklers, Reverse Osmosis, Water Softener & Purification System, Central Vac, Security System! Exclude: Upright Freezer In Basement & Porch Swing.
Property Details
Facts for 37 Mill Run Gate, Uxbridge
Status
Days on Market: 15
Last Status: Sold
Sold Date: Jun 04, 2017
Closed Date: Aug 03, 2017
Expiry Date: Sep 30, 2017
Sold Price: $1,225,000
Unavailable Date: Jun 04, 2017
Input Date: May 20, 2017
Property
Status: Sale
Property Type: Detached
Style: 2-Storey
Size (sq ft): 3500
Age: 16-30
Area: Uxbridge
Community: Rural Uxbridge
Availability Date: Tba
Inside
Bedrooms: 5
Bathrooms: 4
Kitchens: 1
Rooms: 11
Den/Family Room: Yes
Air Conditioning: None
Fireplace: Yes
Laundry Level: Main
Central Vacuum: Y
Washrooms: 4
Utilities
Electricity: Yes
Gas: No
Cable: No
Telephone: Yes
Building
Basement: Finished
Basement 2: Part Bsmt
Heat Type: Forced Air
Heat Source: Oil
Exterior: Board/Batten
Water Supply Type: Drilled Well
Water Supply: Well
Special Designation: Unknown
Other Structures: Garden Shed
Parking
Driveway: Private
Garage Spaces: 2
Garage Type: Built-In
Covered Parking Spaces: 10
Total Parking Spaces: 12
Fees
Tax Year: 2016
Tax Legal Description: Pcl 8-1 Sec 40M1589; Lt 8 Pl 40M1589 (Uxbridge)
Taxes: $8,196
Highlights
Feature: Golf
Feature: Park
Feature: School Bus Route
Land
Cross Street: Durham Rd 8 & 2nd Co
Municipality District: Uxbridge
Fronting On: West
Parcel Number: 268320055
Pool: None
Sewer: Septic
Lot Frontage: 112.73 Feet
Lot Irregularities: 1.25 Acres Irregular
Acres: .50-1.99
Additional Media
- Virtual Tour: http://tours.homesinmotion.ca/769403?idx=1
Rooms
Room details for 37 Mill Run Gate, Uxbridge
| Type | Dimensions | Description |
|---|---|---|
| Kitchen Main | 7.00 x 5.20 | Hardwood Floor, Granite Counter, Pantry |
| Dining Main | 3.40 x 5.30 | Hardwood Floor, W/O To Deck |
| Living Main | 5.60 x 5.30 | Hardwood Floor, Wood Stove |
| Family Main | 7.00 x 7.00 | Hardwood Floor, Cathedral Ceiling, W/O To Deck |
| Office Main | 3.30 x 3.90 | Hardwood Floor, Large Closet, Closet Organizers |
| Bathroom Main | 2.30 x 3.30 | 3 Pc Bath, Sauna, W/O To Deck |
| Master 2nd | 4.10 x 4.60 | Hardwood Floor, 3 Pc Ensuite, Closet Organizers |
| Master 2nd | 3.40 x 4.60 | Hardwood Floor, 3 Pc Ensuite, Closet Organizers |
| 3rd Br 2nd | 3.40 x 4.60 | Hardwood Floor, Large Closet |
| 4th Br 2nd | 3.40 x 4.60 | Hardwood Floor, Large Closet |
| 5th Br 2nd | 3.30 x 4.10 | Hardwood Floor, Large Closet |
| Bathroom 2nd | 2.80 x 4.60 | Hardwood Floor, 4 Pc Bath, Soaker |
| XXXXXXXX | XXX XX, XXXX |
XXXX XXX XXXX |
$X,XXX,XXX |
| XXX XX, XXXX |
XXXXXX XXX XXXX |
$X,XXX,XXX | |
| XXXXXXXX | XXX XX, XXXX |
XXXXXXX XXX XXXX |
|
| XXX XX, XXXX |
XXXXXX XXX XXXX |
$X,XXX,XXX |
| XXXXXXXX XXXX | XXX XX, XXXX | $1,225,000 XXX XXXX |
| XXXXXXXX XXXXXX | XXX XX, XXXX | $1,199,000 XXX XXXX |
| XXXXXXXX XXXXXXX | XXX XX, XXXX | XXX XXXX |
| XXXXXXXX XXXXXX | XXX XX, XXXX | $1,537,000 XXX XXXX |

Goodwood Public School
Elementary: PublicBallantrae Public School
Elementary: PublicSt Joseph Catholic School
Elementary: CatholicScott Central Public School
Elementary: PublicMount Albert Public School
Elementary: PublicRobert Munsch Public School
Elementary: PublicÉSC Pape-François
Secondary: CatholicBill Hogarth Secondary School
Secondary: PublicUxbridge Secondary School
Secondary: PublicStouffville District Secondary School
Secondary: PublicSt Brother André Catholic High School
Secondary: CatholicBur Oak Secondary School
Secondary: Public

