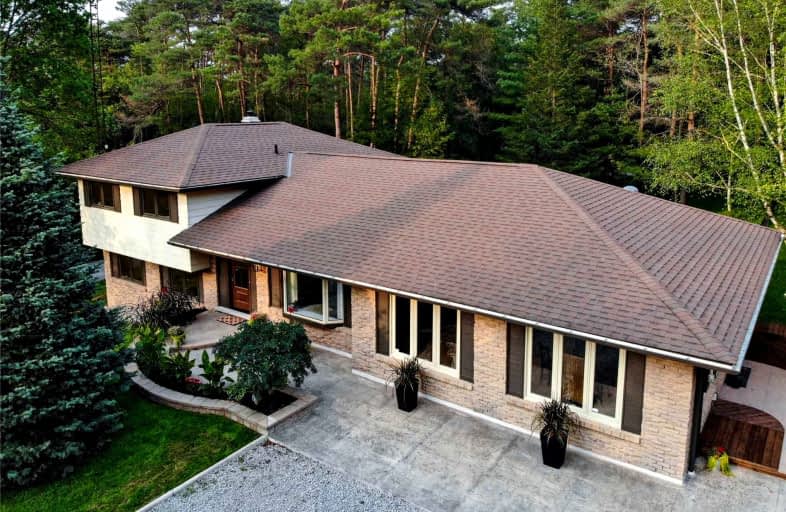Sold on Oct 05, 2021
Note: Property is not currently for sale or for rent.

-
Type: Detached
-
Style: Sidesplit 4
-
Lot Size: 164.98 x 559.18 Acres
-
Age: No Data
-
Taxes: $6,364 per year
-
Days on Site: 6 Days
-
Added: Sep 29, 2021 (6 days on market)
-
Updated:
-
Last Checked: 3 months ago
-
MLS®#: N5387173
-
Listed By: Re/max all-stars realty inc., brokerage
The Perfect Blend Of A 2 Family Residence - Home Business & Cottage Lifestyle All In One! This Outstanding Package Is Just Mins To Hwy 407! Sensational 2 Family Home, Newly Reno'd 2021 W/Over 450,000 In Extensive Upgrades & High End Finishings Thruout Will Exceed Your Expectations! Note Office Has Separate Side Entrance & 2nd Driveway Leading Back To The Ultimate Heated Studio/Gym With Waster Plus Shop & 2 Car Garage!
Extras
Laundry Room W/Sink & Cupboards Plus Thousands Spent This '21 On The Ultimate Backyard Oasis With A Beautiful Waterfall Flowing Into The Inground Pool Surrounded By Stamped Concrete Patio & So Much More
Property Details
Facts for 3809 Regional Road 1, Uxbridge
Status
Days on Market: 6
Last Status: Sold
Sold Date: Oct 05, 2021
Closed Date: Nov 22, 2021
Expiry Date: Dec 29, 2021
Sold Price: $2,020,000
Unavailable Date: Oct 05, 2021
Input Date: Sep 29, 2021
Prior LSC: Listing with no contract changes
Property
Status: Sale
Property Type: Detached
Style: Sidesplit 4
Area: Uxbridge
Community: Rural Uxbridge
Availability Date: 30 Days/Tba
Inside
Bedrooms: 4
Bathrooms: 4
Kitchens: 1
Kitchens Plus: 1
Rooms: 9
Den/Family Room: Yes
Air Conditioning: Central Air
Fireplace: Yes
Laundry Level: Lower
Central Vacuum: Y
Washrooms: 4
Utilities
Electricity: Yes
Gas: No
Cable: No
Telephone: Available
Building
Basement: Finished
Heat Type: Forced Air
Heat Source: Propane
Exterior: Alum Siding
Exterior: Brick
UFFI: No
Water Supply Type: Drilled Well
Water Supply: Well
Special Designation: Unknown
Other Structures: Garden Shed
Other Structures: Workshop
Parking
Driveway: Private
Garage Spaces: 2
Garage Type: Attached
Covered Parking Spaces: 12
Total Parking Spaces: 13
Fees
Tax Year: 2020
Tax Legal Description: Conc. 5 S. Pt Lot 15
Taxes: $6,364
Highlights
Feature: Wooded/Treed
Land
Cross Street: Brock Road(Regional
Municipality District: Uxbridge
Fronting On: West
Pool: Inground
Sewer: Septic
Lot Depth: 559.18 Acres
Lot Frontage: 164.98 Acres
Acres: 2-4.99
Zoning: Hr-3 Zone
Additional Media
- Virtual Tour: https://unbranded.youriguide.com/3809_brock_rd_uxbridge_on/
Rooms
Room details for 3809 Regional Road 1, Uxbridge
| Type | Dimensions | Description |
|---|---|---|
| Kitchen Main | 3.31 x 5.91 | Centre Island, Ceramic Floor, Open Concept |
| Dining Main | 3.53 x 5.36 | W/O To Patio, Ceramic Floor, Open Concept |
| Living Main | 4.28 x 5.31 | Bay Window, Hardwood Floor, French Doors |
| Prim Bdrm Main | 4.34 x 3.27 | Bay Window, 4 Pc Ensuite, Hardwood Floor |
| Kitchen Main | 3.12 x 3.23 | Stainless Steel Appl, Hardwood Floor, O/Looks Pool |
| Breakfast Main | 1.99 x 3.23 | W/O To Deck, Hardwood Floor, O/Looks Pool |
| Prim Bdrm 2nd | 3.57 x 4.39 | 5 Pc Ensuite, Hardwood Floor, Closet |
| 3rd Br 2nd | 3.54 x 4.38 | Closet, Hardwood Floor |
| 4th Br 2nd | 2.92 x 3.31 | Closet, Hardwood Floor |
| Family Lower | 5.78 x 5.34 | Floor/Ceil Fireplace, W/O To Patio, Hardwood Floor |
| Office Lower | 4.74 x 4.27 | 2 Pc Bath, B/I Desk, Walk-Out |
| Rec Bsmt | 6.07 x 6.01 | Access To Garage, Hardwood Floor, Pot Lights |
| XXXXXXXX | XXX XX, XXXX |
XXXX XXX XXXX |
$X,XXX,XXX |
| XXX XX, XXXX |
XXXXXX XXX XXXX |
$X,XXX,XXX | |
| XXXXXXXX | XXX XX, XXXX |
XXXXXXX XXX XXXX |
|
| XXX XX, XXXX |
XXXXXX XXX XXXX |
$X,XXX,XXX |
| XXXXXXXX XXXX | XXX XX, XXXX | $2,020,000 XXX XXXX |
| XXXXXXXX XXXXXX | XXX XX, XXXX | $1,788,000 XXX XXXX |
| XXXXXXXX XXXXXXX | XXX XX, XXXX | XXX XXXX |
| XXXXXXXX XXXXXX | XXX XX, XXXX | $1,688,000 XXX XXXX |

Claremont Public School
Elementary: PublicGoodwood Public School
Elementary: PublicSt Joseph Catholic School
Elementary: CatholicUxbridge Public School
Elementary: PublicQuaker Village Public School
Elementary: PublicJoseph Gould Public School
Elementary: PublicÉSC Pape-François
Secondary: CatholicBill Hogarth Secondary School
Secondary: PublicUxbridge Secondary School
Secondary: PublicStouffville District Secondary School
Secondary: PublicSt Brother André Catholic High School
Secondary: CatholicMarkham District High School
Secondary: Public

