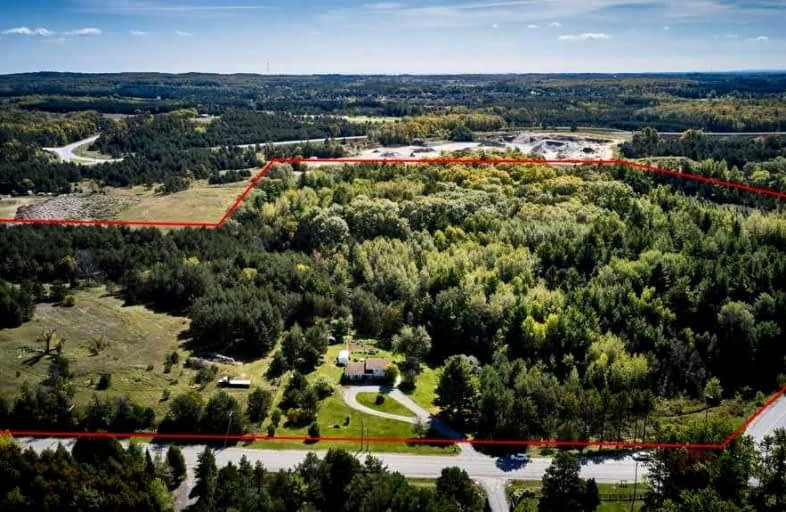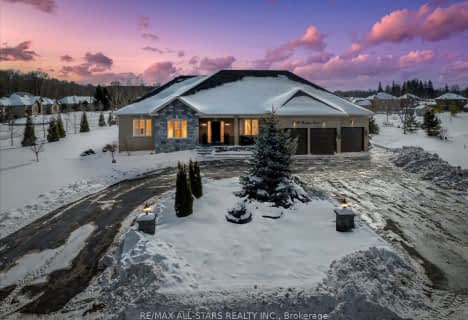Sold on Dec 24, 2021
Note: Property is not currently for sale or for rent.

-
Type: Detached
-
Style: Sidesplit 3
-
Lot Size: 0 x 0 Feet
-
Age: No Data
-
Taxes: $6,557 per year
-
Days on Site: 79 Days
-
Added: Oct 06, 2021 (2 months on market)
-
Updated:
-
Last Checked: 3 months ago
-
MLS®#: N5393754
-
Listed By: Royal lepage frank real estate, brokerage
Don't Miss This Rare Opportunity To Own An Incredible 35.9 Acre Property W/Endless Potential Just Minutes From Downtown Uxbridge! Located On Highly Sought After Wagg Road Amongst Multi Million Dollar Custom Homes! Property Is Mostly Treed W/Large Cleared Area In The Perfect Location For A Massive Custom Estate To Be Built. Conveniently Located At Wagg Rd/Highway 47 Just Minutes To Hwy 407 & Hwy 404. Existing Home Is Perfectly Livable.
Extras
Live In Existing Home, Renovate, Or Build New. Not Very Often Will You Find A Property With This Much Acreage & Privacy This Close To Downtown Uxbridge. Furnace Approx 3Yrs Old, Roof Approx 4Yrs Old.
Property Details
Facts for 471 Wagg Road, Uxbridge
Status
Days on Market: 79
Last Status: Sold
Sold Date: Dec 24, 2021
Closed Date: Feb 01, 2022
Expiry Date: Feb 28, 2022
Sold Price: $2,200,000
Unavailable Date: Dec 24, 2021
Input Date: Oct 06, 2021
Prior LSC: Extended (by changing the expiry date)
Property
Status: Sale
Property Type: Detached
Style: Sidesplit 3
Area: Uxbridge
Community: Rural Uxbridge
Availability Date: 30-60 Days/Tba
Inside
Bedrooms: 3
Bathrooms: 2
Kitchens: 1
Kitchens Plus: 1
Rooms: 6
Den/Family Room: Yes
Air Conditioning: Central Air
Fireplace: Yes
Laundry Level: Lower
Washrooms: 2
Utilities
Electricity: Yes
Gas: Yes
Building
Basement: Finished
Basement 2: W/O
Heat Type: Forced Air
Heat Source: Gas
Exterior: Vinyl Siding
Water Supply: Well
Special Designation: Unknown
Parking
Driveway: Private
Garage Type: None
Covered Parking Spaces: 10
Total Parking Spaces: 10
Fees
Tax Year: 2021
Tax Legal Description: Pt Lt 20 Con 4 Uxbridge As In C0130313;S/T Deb **
Taxes: $6,557
Highlights
Feature: Fenced Yard
Feature: Golf
Feature: Part Cleared
Feature: Wooded/Treed
Land
Cross Street: Highway 47 & Wagg Rd
Municipality District: Uxbridge
Fronting On: South
Parcel Number: 268350103
Pool: None
Sewer: Septic
Lot Irregularities: Irregular 35.9 Acres
Acres: 25-49.99
Waterfront: None
Additional Media
- Virtual Tour: https://unbranded.iguidephotos.com/471_wagg_rd_uxbridge_on/
Rooms
Room details for 471 Wagg Road, Uxbridge
| Type | Dimensions | Description |
|---|---|---|
| Kitchen Main | 3.63 x 4.04 | Window, O/Looks Backyard |
| Dining Main | 2.85 x 3.63 | W/O To Yard |
| Family Main | 4.04 x 6.50 | Fireplace, Window, O/Looks Frontyard |
| Prim Bdrm 2nd | 3.28 x 3.81 | Closet, Window |
| 2nd Br 2nd | 3.02 x 3.20 | Closet, Window |
| 3rd Br 2nd | 2.79 x 3.81 | Closet, Window |
| Den Lower | 4.88 x 6.10 | W/O To Yard |
| XXXXXXXX | XXX XX, XXXX |
XXXX XXX XXXX |
$X,XXX,XXX |
| XXX XX, XXXX |
XXXXXX XXX XXXX |
$X,XXX,XXX |
| XXXXXXXX XXXX | XXX XX, XXXX | $2,200,000 XXX XXXX |
| XXXXXXXX XXXXXX | XXX XX, XXXX | $1,899,000 XXX XXXX |

Goodwood Public School
Elementary: PublicSt Joseph Catholic School
Elementary: CatholicScott Central Public School
Elementary: PublicUxbridge Public School
Elementary: PublicQuaker Village Public School
Elementary: PublicJoseph Gould Public School
Elementary: PublicÉSC Pape-François
Secondary: CatholicBill Hogarth Secondary School
Secondary: PublicUxbridge Secondary School
Secondary: PublicStouffville District Secondary School
Secondary: PublicSt Brother André Catholic High School
Secondary: CatholicMarkham District High School
Secondary: Public- 4 bath
- 3 bed
- 2000 sqft
66 Stonesthrow Crescent, Uxbridge, Ontario • L0C 1A0 • Rural Uxbridge



