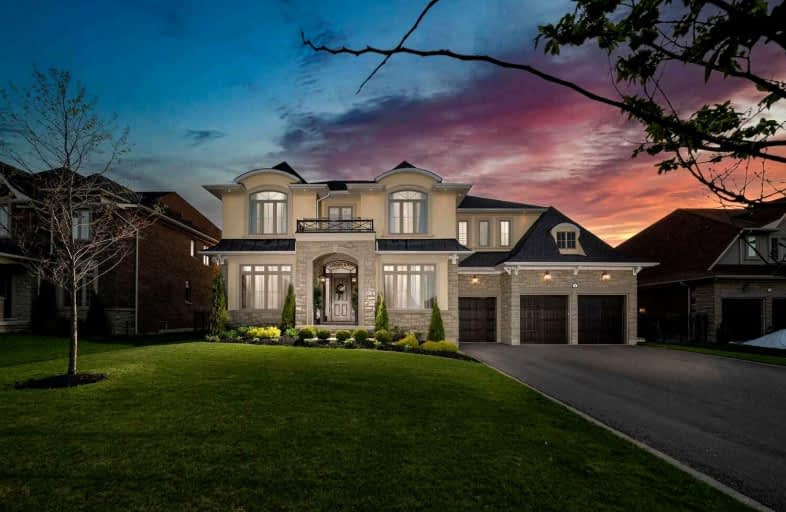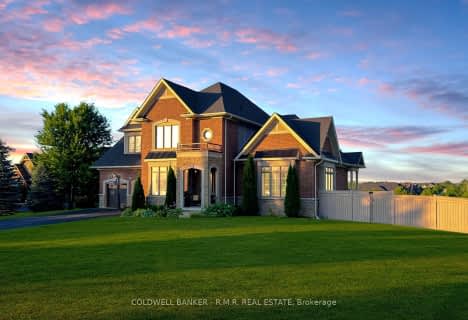Sold on Sep 02, 2022
Note: Property is not currently for sale or for rent.

-
Type: Detached
-
Style: 2-Storey
-
Lot Size: 85.3 x 200.13 Feet
-
Age: 0-5 years
-
Taxes: $13,026 per year
-
Days on Site: 57 Days
-
Added: Jul 07, 2022 (1 month on market)
-
Updated:
-
Last Checked: 3 months ago
-
MLS®#: N5688062
-
Listed By: Royal lepage terrequity realty, brokerage
Outstanding Professionally Decorated State Home In The Exclusive Gated States Of Wyndance. Over 7500 Sq. Feet Of Stunning Luxury Living Space, Upgraded W Porcelain & 7" Hw Flooring, Huge Custom Modern Kitchen W Porcelain Tops & Backsplash, 20' Great Rm W Dble Sd Fireplace, Office & Mudroom W Pet Shower. 4 Spacious Bedrooms W Their Own Ensuites. Professionally Finished Bsmt, Social Area & Kitchen/ Bar, Fully Equipped Gym & Theater Rms, Craft Rm, Guest Bdrm & F/Bath.
Extras
Furnished, Ss Wolf/Sub-Zero Appliances, Ss Coffeemkr & Dw, B/I Speakers, 7.1 Sound Proofed Theater Rm, Bar W Icemkr & Bevcenter, Elf & Window Coverings, W/D, Irrigation Sys, Platinum Clublink Golf Membership W Title, Gdox3, 4Cargar & More!
Property Details
Facts for 4 Country Club Crescent, Uxbridge
Status
Days on Market: 57
Last Status: Sold
Sold Date: Sep 02, 2022
Closed Date: Oct 25, 2022
Expiry Date: Dec 07, 2022
Sold Price: $2,850,000
Unavailable Date: Sep 02, 2022
Input Date: Jul 07, 2022
Property
Status: Sale
Property Type: Detached
Style: 2-Storey
Age: 0-5
Area: Uxbridge
Community: Rural Uxbridge
Availability Date: Immediate
Inside
Bedrooms: 4
Bedrooms Plus: 1
Bathrooms: 6
Kitchens: 1
Kitchens Plus: 1
Rooms: 11
Den/Family Room: Yes
Air Conditioning: Central Air
Fireplace: Yes
Laundry Level: Upper
Washrooms: 6
Utilities
Electricity: Yes
Gas: Yes
Cable: Yes
Telephone: Yes
Building
Basement: Finished
Heat Type: Forced Air
Heat Source: Gas
Exterior: Brick
Exterior: Stone
Elevator: N
Water Supply Type: Comm Well
Water Supply: Other
Special Designation: Unknown
Parking
Driveway: Private
Garage Spaces: 4
Garage Type: Built-In
Covered Parking Spaces: 7
Total Parking Spaces: 11
Fees
Tax Year: 2021
Tax Legal Description: Pt Lt 16 Con 4, Dvlcp 208, Unit 21, Level 1
Taxes: $13,026
Highlights
Feature: Fenced Yard
Feature: Golf
Feature: Lake Access
Feature: Park
Feature: School Bus Route
Feature: Wooded/Treed
Land
Cross Street: Brock Rd And Goodwoo
Municipality District: Uxbridge
Fronting On: West
Pool: None
Sewer: Sewers
Lot Depth: 200.13 Feet
Lot Frontage: 85.3 Feet
Additional Media
- Virtual Tour: https://4countryclubcrescent.com/public/vtour/display/1999189?idx=1#!/
Rooms
Room details for 4 Country Club Crescent, Uxbridge
| Type | Dimensions | Description |
|---|---|---|
| Kitchen Main | 4.57 x 4.47 | Stainless Steel Appl, Stone Counter, Porcelain Floor |
| Breakfast Main | 4.57 x 4.88 | Combined W/Kitchen, W/O To Porch, Porcelain Floor |
| Great Rm Main | 5.49 x 6.10 | Overlook Patio, Fireplace, Hardwood Floor |
| Dining Main | 4.88 x 3.96 | Wet Bar, Led Lighting, Hardwood Floor |
| Living Main | 4.57 x 3.96 | Hardwood Floor, Led Lighting, Window |
| Office Main | 4.57 x 4.57 | Hardwood Floor, Fireplace, Window |
| Prim Bdrm 2nd | 6.10 x 5.03 | Electric Fireplace, W/I Closet, 5 Pc Ensuite |
| 2nd Br 2nd | 5.18 x 3.96 | Hardwood Floor, Window, 4 Pc Ensuite |
| 3rd Br 2nd | 4.88 x 3.96 | Hardwood Floor, W/I Closet, 3 Pc Ensuite |
| 4th Br 2nd | 4.27 x 5.69 | Hardwood Floor, W/I Closet, 3 Pc Ensuite |
| 5th Br Bsmt | - | Laminate, W/I Closet, 3 Pc Bath |
| Common Rm Bsmt | - | Combined W/Kitchen, Combined W/Game, Combined W/Rec |
| XXXXXXXX | XXX XX, XXXX |
XXXX XXX XXXX |
$X,XXX,XXX |
| XXX XX, XXXX |
XXXXXX XXX XXXX |
$X,XXX,XXX | |
| XXXXXXXX | XXX XX, XXXX |
XXXXXXX XXX XXXX |
|
| XXX XX, XXXX |
XXXXXX XXX XXXX |
$X,XXX,XXX |
| XXXXXXXX XXXX | XXX XX, XXXX | $2,850,000 XXX XXXX |
| XXXXXXXX XXXXXX | XXX XX, XXXX | $2,997,800 XXX XXXX |
| XXXXXXXX XXXXXXX | XXX XX, XXXX | XXX XXXX |
| XXXXXXXX XXXXXX | XXX XX, XXXX | $3,275,000 XXX XXXX |

Claremont Public School
Elementary: PublicGoodwood Public School
Elementary: PublicSt Joseph Catholic School
Elementary: CatholicUxbridge Public School
Elementary: PublicQuaker Village Public School
Elementary: PublicJoseph Gould Public School
Elementary: PublicÉSC Pape-François
Secondary: CatholicBill Hogarth Secondary School
Secondary: PublicUxbridge Secondary School
Secondary: PublicStouffville District Secondary School
Secondary: PublicSt Brother André Catholic High School
Secondary: CatholicMarkham District High School
Secondary: Public- 4 bath
- 4 bed
- 3000 sqft
19 Forestgreen Drive, Uxbridge, Ontario • L9P 0B8 • Uxbridge



