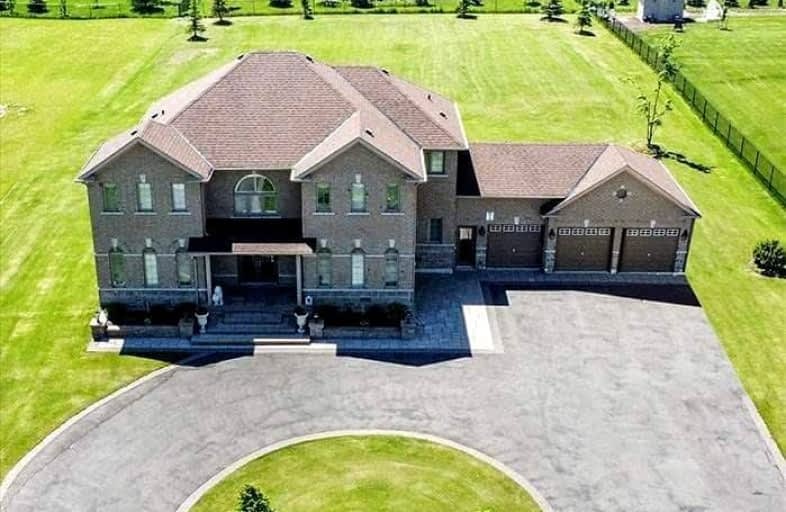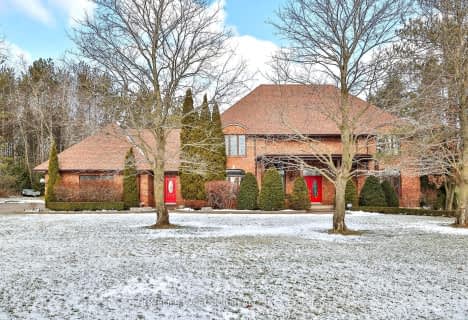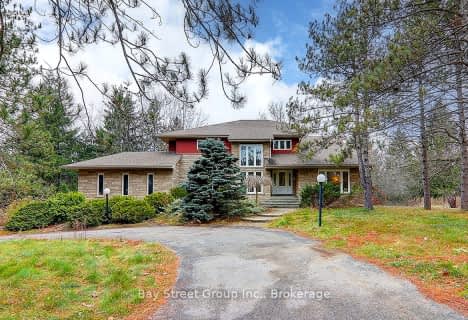Car-Dependent
- Almost all errands require a car.
Somewhat Bikeable
- Most errands require a car.

Barbara Reid Elementary Public School
Elementary: PublicClaremont Public School
Elementary: PublicGoodwood Public School
Elementary: PublicSummitview Public School
Elementary: PublicSt Brigid Catholic Elementary School
Elementary: CatholicHarry Bowes Public School
Elementary: PublicÉSC Pape-François
Secondary: CatholicBill Hogarth Secondary School
Secondary: PublicUxbridge Secondary School
Secondary: PublicStouffville District Secondary School
Secondary: PublicSt Brother André Catholic High School
Secondary: CatholicBur Oak Secondary School
Secondary: Public-
Sunnyridge Park
Stouffville ON 8.23km -
Treewalk Village
Stouffville ON 16.13km -
Mint Leaf Park
Markham ON 16.41km
-
CIBC
9690 Hwy 48 N (at Bur Oak Ave.), Markham ON L6E 0H8 16.14km -
BMO Bank of Montreal
9660 Markham Rd, Markham ON L6E 0H8 16.21km -
TD Bank Financial Group
40 First Commerce Dr (at Wellington St E), Aurora ON L4G 0H5 18.56km
- 5 bath
- 4 bed
- 3500 sqft
12 Bristol Sands Crescent, Uxbridge, Ontario • L4A 7X4 • Rural Uxbridge
- 5 bath
- 5 bed
- 3500 sqft
8 Bristol Sands Crescent, Uxbridge, Ontario • L4A 7X4 • Rural Uxbridge
- 5 bath
- 4 bed
- 5000 sqft
1 Ridge Road North, Uxbridge, Ontario • L0C 1A0 • Rural Uxbridge
- 5 bath
- 4 bed
- 3000 sqft
12 Deer Ridge Road, Uxbridge, Ontario • L0C 1A0 • Rural Uxbridge








