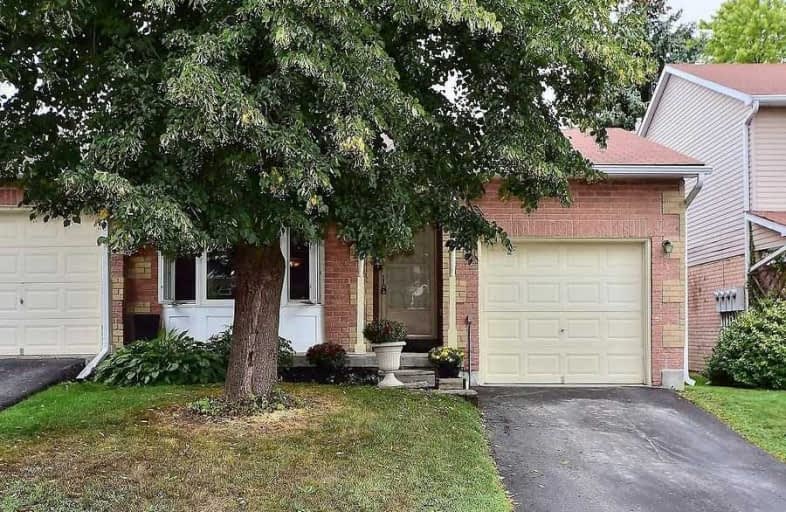Sold on Sep 13, 2019
Note: Property is not currently for sale or for rent.

-
Type: Condo Townhouse
-
Style: Bungalow
-
Size: 1000 sqft
-
Pets: Restrict
-
Age: No Data
-
Taxes: $2,997 per year
-
Maintenance Fees: 313 /mo
-
Days on Site: 9 Days
-
Added: Sep 16, 2019 (1 week on market)
-
Updated:
-
Last Checked: 3 months ago
-
MLS®#: N4564526
-
Listed By: Re/max all-stars realty inc., brokerage
Get Your Start Or Downsize Into This Freshly Updated 3 Bedroom Townhouse On Quiet Adams Crt. Reno'd Kitchen With Porcelain Tile Floor, Subway Tile Backsplash, Open Shelving + Pot Lights + Access To Rear Yard. Sharp New 4Pc Bath In 2017. Updated Windows, Shingles, Furnace, A/C + Owned Hot Water Heater. Unfinished Basement W/ Nothing But Potential. Beautiful Tall Hedge Offering Backyard Privacy. Bbq Patio With Direct Gas Line. Inside Access To Single Garage.
Extras
Included: Light Fixtures, Window Blinds, Fridge, Stove, Dishwasher, Washer & Dryer, Garage Door Opener & Remote, Bsmt Fridge, Bsmt Cabinets & Shelving, Hot Water Heater (O).
Property Details
Facts for 40 Adams Court, Uxbridge
Status
Days on Market: 9
Last Status: Sold
Sold Date: Sep 13, 2019
Closed Date: Oct 08, 2019
Expiry Date: Dec 04, 2019
Sold Price: $485,000
Unavailable Date: Sep 13, 2019
Input Date: Sep 04, 2019
Property
Status: Sale
Property Type: Condo Townhouse
Style: Bungalow
Size (sq ft): 1000
Area: Uxbridge
Community: Uxbridge
Availability Date: 30 Days/ Tba
Inside
Bedrooms: 3
Bathrooms: 1
Kitchens: 1
Rooms: 6
Den/Family Room: No
Patio Terrace: None
Unit Exposure: South
Air Conditioning: Central Air
Fireplace: No
Laundry Level: Lower
Ensuite Laundry: No
Washrooms: 1
Building
Stories: 1
Basement: Full
Basement 2: Unfinished
Heat Type: Forced Air
Heat Source: Gas
Exterior: Alum Siding
Exterior: Brick
Special Designation: Unknown
Parking
Parking Included: Yes
Garage Type: Attached
Parking Designation: Owned
Parking Features: Private
Covered Parking Spaces: 2
Total Parking Spaces: 2
Garage: 1
Locker
Locker: None
Fees
Tax Year: 2019
Taxes Included: No
Building Insurance Included: Yes
Cable Included: No
Central A/C Included: No
Common Elements Included: Yes
Heating Included: No
Hydro Included: No
Water Included: Yes
Taxes: $2,997
Highlights
Feature: Hospital
Feature: Park
Feature: Public Transit
Feature: Rec Centre
Feature: School
Land
Cross Street: South Balsam & Adams
Municipality District: Uxbridge
Zoning: Residential
Condo
Condo Registry Office: DCC
Condo Corp#: 90
Property Management: Eastway Property Management
Additional Media
- Virtual Tour: http://www.myvisuallistings.com/vtnb/286504
Rooms
Room details for 40 Adams Court, Uxbridge
| Type | Dimensions | Description |
|---|---|---|
| Living Ground | 3.35 x 4.27 | Bay Window, Laminate, Combined W/Dining |
| Dining Ground | 3.35 x 4.27 | Laminate, Combined W/Living |
| Kitchen Ground | 3.05 x 3.45 | Renovated, W/O To Yard, Pot Lights |
| Master Ground | 3.05 x 4.27 | Semi Ensuite, Laminate, His/Hers Closets |
| Br Ground | 2.44 x 3.45 | Laminate, Closet |
| Br Ground | 2.49 x 2.79 | Laminate, Closet |
| XXXXXXXX | XXX XX, XXXX |
XXXX XXX XXXX |
$XXX,XXX |
| XXX XX, XXXX |
XXXXXX XXX XXXX |
$XXX,XXX | |
| XXXXXXXX | XXX XX, XXXX |
XXXX XXX XXXX |
$XXX,XXX |
| XXX XX, XXXX |
XXXXXX XXX XXXX |
$XXX,XXX |
| XXXXXXXX XXXX | XXX XX, XXXX | $485,000 XXX XXXX |
| XXXXXXXX XXXXXX | XXX XX, XXXX | $489,000 XXX XXXX |
| XXXXXXXX XXXX | XXX XX, XXXX | $407,500 XXX XXXX |
| XXXXXXXX XXXXXX | XXX XX, XXXX | $370,000 XXX XXXX |

Goodwood Public School
Elementary: PublicSt Joseph Catholic School
Elementary: CatholicScott Central Public School
Elementary: PublicUxbridge Public School
Elementary: PublicQuaker Village Public School
Elementary: PublicJoseph Gould Public School
Elementary: PublicÉSC Pape-François
Secondary: CatholicBill Hogarth Secondary School
Secondary: PublicBrooklin High School
Secondary: PublicPort Perry High School
Secondary: PublicUxbridge Secondary School
Secondary: PublicStouffville District Secondary School
Secondary: Public

