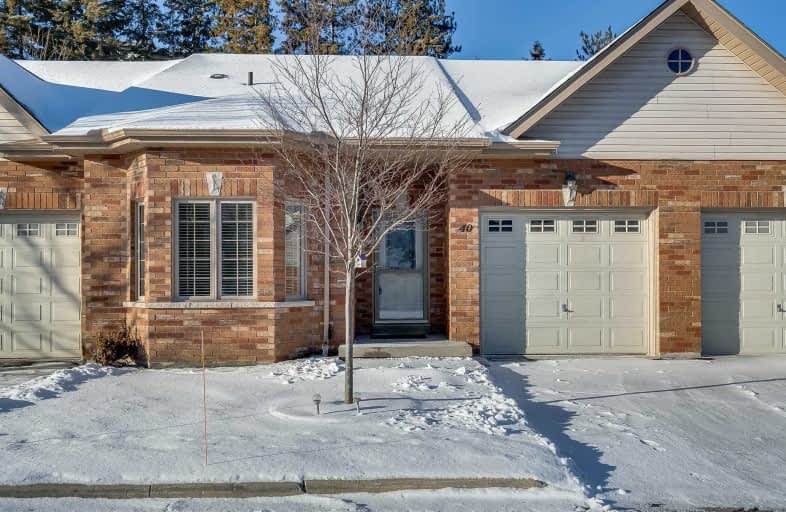Sold on Feb 25, 2020
Note: Property is not currently for sale or for rent.

-
Type: Condo Townhouse
-
Style: Bungalow
-
Size: 1200 sqft
-
Pets: Restrict
-
Age: 11-15 years
-
Taxes: $4,007 per year
-
Maintenance Fees: 431.64 /mo
-
Days on Site: 36 Days
-
Added: Jan 20, 2020 (1 month on market)
-
Updated:
-
Last Checked: 3 months ago
-
MLS®#: N4671498
-
Listed By: Re/max all-stars realty inc., brokerage
Easy Living In A Private Enclave Of Beautiful Townhomes! Only A Short Walk To Shops This Well Maintained Home Features A Bright Open Concept Kitchen & Living Area Perfect For Entertaining. Large Master Bedroom Has A Huge Walk-In Closet & Ensuite With His & Her Sinks. 2nd Bedroom Is Flooded With Light & Has It's Own Walk-In To The 2nd Bathroom.Main Floor Laundry With Garage Access. Spacious, Untouched Basement Has Ample Storage Or Is Ready To Make It Your Own
Extras
Includes: All Appliances-Fridge, Dishwasher, Stove, Microwave, Washer & Dryer, Owned Water Softener, All Electrical Light Fixtures, Window Coverings. Excluded: Hot Water Tank (Rental Unit)
Property Details
Facts for 40 Fred Barnard Way, Uxbridge
Status
Days on Market: 36
Last Status: Sold
Sold Date: Feb 25, 2020
Closed Date: May 07, 2020
Expiry Date: May 31, 2020
Sold Price: $621,000
Unavailable Date: Feb 25, 2020
Input Date: Jan 20, 2020
Property
Status: Sale
Property Type: Condo Townhouse
Style: Bungalow
Size (sq ft): 1200
Age: 11-15
Area: Uxbridge
Community: Uxbridge
Availability Date: Immediate
Inside
Bedrooms: 2
Bathrooms: 2
Kitchens: 1
Rooms: 5
Den/Family Room: Yes
Patio Terrace: None
Unit Exposure: East
Air Conditioning: Central Air
Fireplace: No
Laundry Level: Main
Central Vacuum: N
Ensuite Laundry: Yes
Washrooms: 2
Building
Stories: 1
Basement: Full
Basement 2: Unfinished
Heat Type: Forced Air
Heat Source: Gas
Exterior: Brick
Special Designation: Unknown
Parking
Parking Included: No
Garage Type: Attached
Parking Designation: Owned
Parking Features: Private
Covered Parking Spaces: 1
Total Parking Spaces: 2
Garage: 1
Locker
Locker: None
Fees
Tax Year: 2019
Taxes Included: No
Building Insurance Included: Yes
Cable Included: No
Central A/C Included: No
Common Elements Included: Yes
Heating Included: No
Hydro Included: No
Water Included: Yes
Taxes: $4,007
Highlights
Feature: Golf
Feature: Grnbelt/Conserv
Feature: Hospital
Feature: Park
Feature: Public Transit
Feature: Wooded/Treed
Land
Cross Street: Toronto St/Elgin Par
Municipality District: Uxbridge
Condo
Condo Registry Office: 40
Condo Corp#: 218
Property Management: Eastway Property Management
Rooms
Room details for 40 Fred Barnard Way, Uxbridge
| Type | Dimensions | Description |
|---|---|---|
| Living Main | 4.24 x 5.09 | Hardwood Floor, Open Concept, W/O To Deck |
| Dining Main | 2.80 x 5.36 | Hardwood Floor, Open Concept, Combined W/Kitchen |
| Kitchen Main | 2.99 x 5.36 | Tile Floor, Centre Island, Open Concept |
| Master Main | 4.54 x 3.52 | W/I Closet, 5 Pc Ensuite, Window |
| 2nd Br Main | 3.38 x 3.73 | W/I Closet, 3 Pc Ensuite, Window |
| Laundry Main | 2.06 x 3.22 | Tile Floor, Access To Garage |
| XXXXXXXX | XXX XX, XXXX |
XXXX XXX XXXX |
$XXX,XXX |
| XXX XX, XXXX |
XXXXXX XXX XXXX |
$XXX,XXX |
| XXXXXXXX XXXX | XXX XX, XXXX | $621,000 XXX XXXX |
| XXXXXXXX XXXXXX | XXX XX, XXXX | $629,900 XXX XXXX |

Goodwood Public School
Elementary: PublicSt Joseph Catholic School
Elementary: CatholicScott Central Public School
Elementary: PublicUxbridge Public School
Elementary: PublicQuaker Village Public School
Elementary: PublicJoseph Gould Public School
Elementary: PublicÉSC Pape-François
Secondary: CatholicBill Hogarth Secondary School
Secondary: PublicBrooklin High School
Secondary: PublicPort Perry High School
Secondary: PublicUxbridge Secondary School
Secondary: PublicStouffville District Secondary School
Secondary: Public

