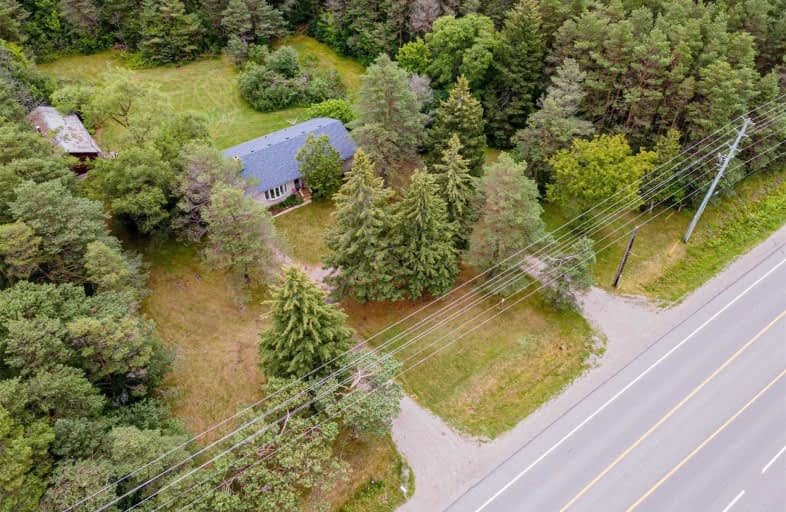Sold on Aug 26, 2021
Note: Property is not currently for sale or for rent.

-
Type: Detached
-
Style: Bungalow
-
Size: 1100 sqft
-
Lot Size: 193.91 x 1113.21 Feet
-
Age: 51-99 years
-
Taxes: $5,978 per year
-
Days on Site: 38 Days
-
Added: Jul 19, 2021 (1 month on market)
-
Updated:
-
Last Checked: 3 months ago
-
MLS®#: N5311768
-
Listed By: Keller williams portfolio realty, brokerage
Great Opportunity! Located Just Outside Of Uxbridge, Ontario. Approximately 5 Acres. Partially Wooded And Cleared. Lots Of Privacy. Solid Bungalow Ready For Your Personal Touch. Sep Ent. 20 X 40 Workshop (200 Amp Service, Concrete Pad). Great For The Hobbyist Or Home Business. Private Driveway (Two Entrances).
Extras
Newer Uv Water Filtration System. High Efficiency Furnace. All Appliances, Fireplace, Newer Bay Window. Single Car Garage (Back Entrance) Well Is Updated And Maintained. Home Surrounded By Estate Homes, Commercial, Major Intersection.
Property Details
Facts for 4189 Brock Road, Uxbridge
Status
Days on Market: 38
Last Status: Sold
Sold Date: Aug 26, 2021
Closed Date: Oct 26, 2021
Expiry Date: Oct 13, 2021
Sold Price: $1,600,000
Unavailable Date: Aug 26, 2021
Input Date: Jul 19, 2021
Prior LSC: Listing with no contract changes
Property
Status: Sale
Property Type: Detached
Style: Bungalow
Size (sq ft): 1100
Age: 51-99
Area: Uxbridge
Community: Uxbridge
Availability Date: 30-60 Days/Tbd
Inside
Bedrooms: 3
Bathrooms: 1
Kitchens: 1
Rooms: 6
Den/Family Room: No
Air Conditioning: Other
Fireplace: No
Laundry Level: Lower
Washrooms: 1
Building
Basement: Sep Entrance
Basement 2: Unfinished
Heat Type: Forced Air
Heat Source: Gas
Exterior: Brick
Water Supply: Well
Special Designation: Unknown
Other Structures: Workshop
Parking
Driveway: Circular
Garage Spaces: 1
Garage Type: Built-In
Covered Parking Spaces: 12
Total Parking Spaces: 13
Fees
Tax Year: 2021
Tax Legal Description: Pt Lt 16, Con 5 Uxbridge As In Co239397
Taxes: $5,978
Highlights
Feature: Golf
Feature: Level
Feature: School
Feature: Skiing
Feature: Wooded/Treed
Land
Cross Street: Hwy 47/Brock/Goodwoo
Municipality District: Uxbridge
Fronting On: East
Pool: None
Sewer: Septic
Lot Depth: 1113.21 Feet
Lot Frontage: 193.91 Feet
Acres: 2-4.99
Zoning: Residential
Additional Media
- Virtual Tour: https://www.propertyvision.ca/tour/3512?unbranded
Rooms
Room details for 4189 Brock Road, Uxbridge
| Type | Dimensions | Description |
|---|---|---|
| Kitchen Main | 4.23 x 4.17 | Linoleum, Ceiling Fan, Eat-In Kitchen |
| Dining Main | 2.59 x 3.10 | Broadloom, Combined W/Living, Sliding Doors |
| Living Main | 4.23 x 4.87 | Broadloom, Bay Window, Stone Fireplace |
| Br Main | 3.41 x 4.02 | Hardwood Floor, Closet, Window |
| 2nd Br Main | 3.20 x 3.20 | Hardwood Floor, Closet, Window |
| 3rd Br Main | 2.44 x 3.44 | Hardwood Floor, O/Looks Backyard, Window |
| XXXXXXXX | XXX XX, XXXX |
XXXX XXX XXXX |
$X,XXX,XXX |
| XXX XX, XXXX |
XXXXXX XXX XXXX |
$X,XXX,XXX |
| XXXXXXXX XXXX | XXX XX, XXXX | $1,600,000 XXX XXXX |
| XXXXXXXX XXXXXX | XXX XX, XXXX | $1,680,000 XXX XXXX |

Claremont Public School
Elementary: PublicGoodwood Public School
Elementary: PublicSt Joseph Catholic School
Elementary: CatholicUxbridge Public School
Elementary: PublicQuaker Village Public School
Elementary: PublicJoseph Gould Public School
Elementary: PublicÉSC Pape-François
Secondary: CatholicBill Hogarth Secondary School
Secondary: PublicUxbridge Secondary School
Secondary: PublicStouffville District Secondary School
Secondary: PublicSt Brother André Catholic High School
Secondary: CatholicMarkham District High School
Secondary: Public

