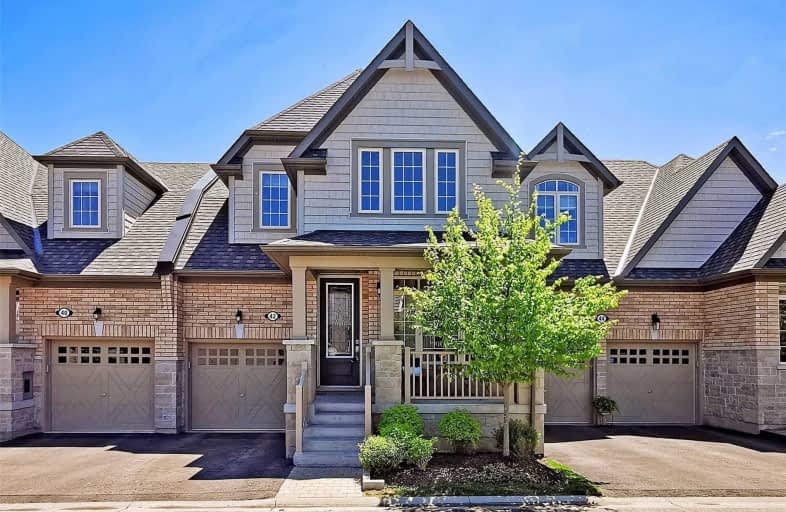Car-Dependent
- Almost all errands require a car.
23
/100
Somewhat Bikeable
- Most errands require a car.
25
/100

Greenbank Public School
Elementary: Public
9.53 km
St Joseph Catholic School
Elementary: Catholic
2.54 km
Scott Central Public School
Elementary: Public
8.50 km
Uxbridge Public School
Elementary: Public
1.60 km
Quaker Village Public School
Elementary: Public
2.49 km
Joseph Gould Public School
Elementary: Public
0.44 km
ÉSC Pape-François
Secondary: Catholic
19.54 km
Brooklin High School
Secondary: Public
19.57 km
Port Perry High School
Secondary: Public
12.41 km
Notre Dame Catholic Secondary School
Secondary: Catholic
25.63 km
Uxbridge Secondary School
Secondary: Public
0.58 km
Stouffville District Secondary School
Secondary: Public
20.15 km
-
Veterans Memorial Park
Uxbridge ON 1.01km -
Palmer Park
Port Perry ON 13.29km -
Coultice Park
Whitchurch-Stouffville ON L4A 7X3 15.34km
-
CIBC
1805 Scugog St, Port Perry ON L9L 1J4 13.02km -
TD Bank Financial Group
165 Queen St, Port Perry ON L9L 1B8 13.16km -
TD Bank Financial Group
5887 Main St, Stouffville ON L4A 1N2 19.82km



