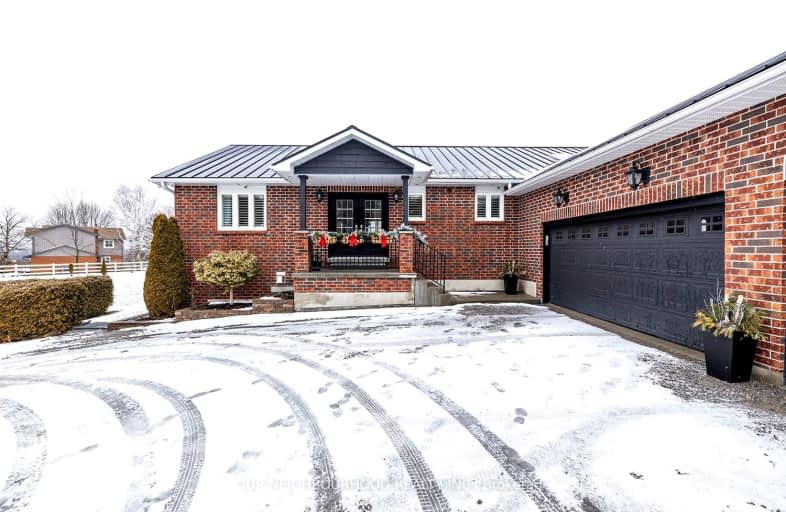
Video Tour
Car-Dependent
- Almost all errands require a car.
0
/100
Somewhat Bikeable
- Almost all errands require a car.
17
/100

Good Shepherd Catholic School
Elementary: Catholic
8.62 km
Greenbank Public School
Elementary: Public
5.61 km
St Joseph Catholic School
Elementary: Catholic
6.24 km
Uxbridge Public School
Elementary: Public
5.43 km
Quaker Village Public School
Elementary: Public
6.22 km
Joseph Gould Public School
Elementary: Public
4.25 km
ÉSC Saint-Charles-Garnier
Secondary: Catholic
24.86 km
Brock High School
Secondary: Public
24.03 km
Brooklin High School
Secondary: Public
19.76 km
Port Perry High School
Secondary: Public
9.53 km
Uxbridge Secondary School
Secondary: Public
4.31 km
Sinclair Secondary School
Secondary: Public
25.19 km
-
Elgin Park
180 Main St S, Uxbridge ON 5.09km -
Uxbridge Off Leash
Uxbridge ON 7.97km -
Palmer Park Playground
Scugog ON L9L 1C4 10.29km
-
PACE Credit Union
8034 Yonge St, Innisfil ON L9S 1L6 5.43km -
Cibc ATM
462 Paxton St, Port Perry ON L9L 1L9 9.28km -
CIBC
1805 Scugog St, Port Perry ON L9L 1J4 10.12km



