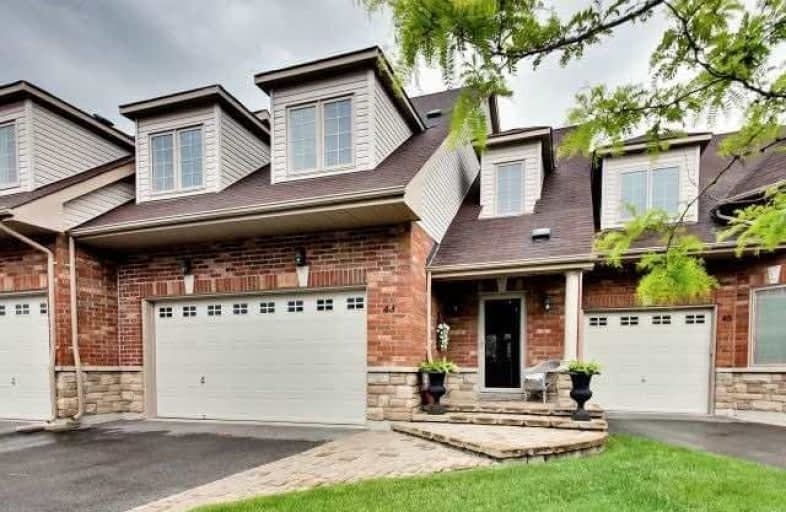Sold on Sep 03, 2017
Note: Property is not currently for sale or for rent.

-
Type: Condo Townhouse
-
Style: 2-Storey
-
Size: 2250 sqft
-
Pets: N
-
Age: No Data
-
Taxes: $5,032 per year
-
Maintenance Fees: 380 /mo
-
Days on Site: 75 Days
-
Added: Sep 07, 2019 (2 months on market)
-
Updated:
-
Last Checked: 3 months ago
-
MLS®#: N3848465
-
Listed By: Keller williams complete realty, brokerage
Spectacular Fred Barnard Townhome With Upgrades Galore, Backing Onto Protected Green Space And Pond. This Beautiful 3 Bed, 4.5 Bath Home Features An Unbeatable View Of Lush Trees, Pond And Gardens. Gleaming Hardwood Throughout, Bright Open Concept Kitchen With Island And Vaulted Ceiling With Pot Lights And Walkout To Private Patio. The Main Floor Bedroom Features A W/I Closet And Full Ensuite Bath. 2nd Floor Has A Loft Like Family Room And 2 Large Bedrooms.
Extras
Both With Full Ensuite Baths And W/I Closets. Bsmt Fully Fin W Full Bthrm. Granite Counters. Includes: All Light Fixtures, All Appliances, Gas Fireplace, Garage Door Opener & Remote, Water Softner, Central Vac & Attach
Property Details
Facts for 43 Fred Barnard Way, Uxbridge
Status
Days on Market: 75
Last Status: Sold
Sold Date: Sep 03, 2017
Closed Date: Oct 24, 2017
Expiry Date: Sep 20, 2017
Sold Price: $860,000
Unavailable Date: Sep 03, 2017
Input Date: Jun 20, 2017
Property
Status: Sale
Property Type: Condo Townhouse
Style: 2-Storey
Size (sq ft): 2250
Area: Uxbridge
Community: Uxbridge
Availability Date: Flexible
Inside
Bedrooms: 3
Bathrooms: 5
Kitchens: 1
Rooms: 8
Den/Family Room: Yes
Patio Terrace: None
Unit Exposure: East
Air Conditioning: Central Air
Fireplace: Yes
Ensuite Laundry: Yes
Washrooms: 5
Building
Stories: 1
Basement: Finished
Basement 2: Full
Heat Type: Forced Air
Heat Source: Gas
Exterior: Brick
Exterior: Stone
UFFI: No
Special Designation: Unknown
Parking
Parking Included: Yes
Garage Type: Attached
Parking Designation: Exclusive
Parking Features: Private
Covered Parking Spaces: 2
Total Parking Spaces: 4
Garage: 2
Locker
Locker: None
Fees
Tax Year: 2017
Taxes Included: No
Building Insurance Included: Yes
Cable Included: No
Central A/C Included: No
Common Elements Included: Yes
Heating Included: Yes
Hydro Included: No
Water Included: Yes
Taxes: $5,032
Highlights
Feature: Lake/Pond
Feature: Lake/Pond/River
Feature: Wooded/Treed
Land
Cross Street: Toronto/Fred Barnard
Municipality District: Uxbridge
Condo
Condo Registry Office: DSCP
Condo Corp#: 218
Property Management: Eastway Property Management
Additional Media
- Virtual Tour: http://real.vision/43-fred-barnard-way
Rooms
Room details for 43 Fred Barnard Way, Uxbridge
| Type | Dimensions | Description |
|---|---|---|
| Kitchen Main | 8.10 x 17.01 | |
| Dining Main | 14.00 x 17.08 | |
| Br Main | 14.05 x 13.07 | |
| Living Main | 12.10 x 14.03 | |
| Br 2nd | 17.03 x 13.09 | |
| Br 2nd | 14.00 x 14.04 | |
| Family 3rd | 19.02 x 13.09 | |
| Rec Lower | 22.00 x 24.11 | |
| Bathroom 2nd | - | 4 Pc Ensuite |
| Bathroom 2nd | - | 3 Pc Ensuite |
| Bathroom Main | - | 2 Pc Bath |
| Bathroom Main | - | 4 Pc Ensuite |
| XXXXXXXX | XXX XX, XXXX |
XXXX XXX XXXX |
$XXX,XXX |
| XXX XX, XXXX |
XXXXXX XXX XXXX |
$XXX,XXX |
| XXXXXXXX XXXX | XXX XX, XXXX | $860,000 XXX XXXX |
| XXXXXXXX XXXXXX | XXX XX, XXXX | $899,000 XXX XXXX |

Goodwood Public School
Elementary: PublicSt Joseph Catholic School
Elementary: CatholicScott Central Public School
Elementary: PublicUxbridge Public School
Elementary: PublicQuaker Village Public School
Elementary: PublicJoseph Gould Public School
Elementary: PublicÉSC Pape-François
Secondary: CatholicBill Hogarth Secondary School
Secondary: PublicBrooklin High School
Secondary: PublicPort Perry High School
Secondary: PublicUxbridge Secondary School
Secondary: PublicStouffville District Secondary School
Secondary: Public

