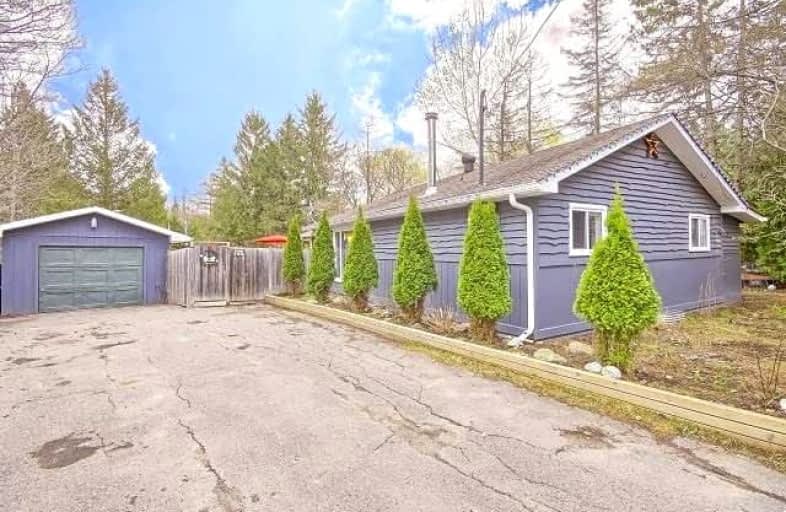
St Joseph Catholic School
Elementary: Catholic
16.46 km
Scott Central Public School
Elementary: Public
12.52 km
Sunderland Public School
Elementary: Public
10.74 km
Morning Glory Public School
Elementary: Public
9.17 km
Robert Munsch Public School
Elementary: Public
14.57 km
McCaskill's Mills Public School
Elementary: Public
13.44 km
ÉSC Pape-François
Secondary: Catholic
31.49 km
Our Lady of the Lake Catholic College High School
Secondary: Catholic
21.14 km
Brock High School
Secondary: Public
14.96 km
Sutton District High School
Secondary: Public
14.32 km
Keswick High School
Secondary: Public
20.79 km
Uxbridge Secondary School
Secondary: Public
16.86 km




