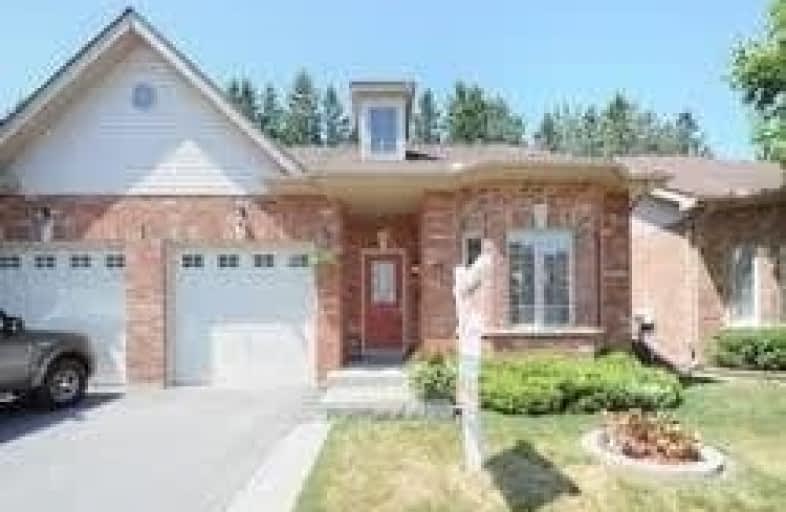Sold on Apr 19, 2019
Note: Property is not currently for sale or for rent.

-
Type: Condo Townhouse
-
Style: Bungalow
-
Size: 1400 sqft
-
Pets: Restrict
-
Age: 11-15 years
-
Taxes: $4,061 per year
-
Maintenance Fees: 410 /mo
-
Days on Site: 101 Days
-
Added: Sep 07, 2019 (3 months on market)
-
Updated:
-
Last Checked: 3 months ago
-
MLS®#: N4331136
-
Listed By: Re/max all-stars realty inc., brokerage
Rake & Shovel Be Gone!! Carefree Retirement Living In "The Glens"! Original End Unit Sales / Model Home Boasting Upgrades Galore Including Hardwood, Crown Molding, Granite, 9' Ceilings, Upgraded Cabinetry, Extra Windows, Fresh Decor. Finished Lower Level Featuring Large Family Rm, Guest Bdrm & Bath Plus Ample Storage. Main Floor Laundry, 7 Appliances, Pantry Closet. Move In Ready!! Steps To Trails, Transit & Shopping.
Extras
Included: Light Fixtures, Window Coverings, Fridge, Stove, Dishwasher, Microwave, Stacking Washer & Dryer, Water Softener, Bsmt Fridge, Central Vac (As Is) Garage Door Opener & Remote, Security System, Storage Rm Shelving & Workbench.
Property Details
Facts for 44 Fred Barnard Way, Uxbridge
Status
Days on Market: 101
Last Status: Sold
Sold Date: Apr 19, 2019
Closed Date: May 22, 2019
Expiry Date: Jun 30, 2019
Sold Price: $640,000
Unavailable Date: Apr 19, 2019
Input Date: Jan 07, 2019
Property
Status: Sale
Property Type: Condo Townhouse
Style: Bungalow
Size (sq ft): 1400
Age: 11-15
Area: Uxbridge
Community: Uxbridge
Availability Date: 30 Days/Tba
Inside
Bedrooms: 2
Bedrooms Plus: 1
Bathrooms: 3
Kitchens: 1
Rooms: 5
Den/Family Room: Yes
Patio Terrace: None
Unit Exposure: East
Air Conditioning: Central Air
Fireplace: Yes
Laundry Level: Main
Central Vacuum: Y
Ensuite Laundry: No
Washrooms: 3
Building
Stories: 1
Basement: Finished
Basement 2: Full
Heat Type: Forced Air
Heat Source: Gas
Exterior: Brick
Special Designation: Unknown
Parking
Parking Included: Yes
Garage Type: Attached
Parking Designation: Owned
Parking Features: Private
Covered Parking Spaces: 1
Total Parking Spaces: 2
Garage: 1
Locker
Locker: None
Fees
Tax Year: 2018
Taxes Included: No
Building Insurance Included: Yes
Cable Included: No
Central A/C Included: No
Common Elements Included: Yes
Heating Included: No
Hydro Included: No
Water Included: Yes
Taxes: $4,061
Highlights
Amenity: Bbqs Allowed
Amenity: Visitor Parking
Feature: Cul De Sac
Feature: Grnbelt/Conserv
Feature: Hospital
Feature: Library
Feature: Park
Feature: Public Transit
Land
Cross Street: Toronto St S & Elgin
Municipality District: Uxbridge
Parcel Number: 272180013
Zoning: Residential
Condo
Condo Registry Office: DSCA
Condo Corp#: 218
Property Management: Eastway Property Management
Additional Media
- Virtual Tour: http://www.myvisuallistings.com/vtnb/266172
Rooms
Room details for 44 Fred Barnard Way, Uxbridge
| Type | Dimensions | Description |
|---|---|---|
| Living Ground | 4.40 x 5.10 | Hardwood Floor, Gas Fireplace, W/O To Yard |
| Dining Ground | 2.70 x 5.10 | Open Concept, Hardwood Floor, Pot Lights |
| Kitchen Ground | 2.65 x 5.10 | Hardwood Floor, Centre Island, Granite Counter |
| Master Ground | 4.90 x 3.50 | W/I Closet, 4 Pc Ensuite, Picture Window |
| Br Ground | 3.80 x 3.40 | W/I Closet, Semi Ensuite, Crown Moulding |
| Family Bsmt | 5.30 x 9.50 | Broadloom, Pot Lights |
| Br Bsmt | 3.00 x 6.30 | Semi Ensuite, Broadloom, Closet |
| Utility Bsmt | 5.30 x 6.30 | Concrete Floor |
| Laundry Ground | 2.50 x 3.25 | Ceramic Floor, Access To Garage |
| XXXXXXXX | XXX XX, XXXX |
XXXX XXX XXXX |
$XXX,XXX |
| XXX XX, XXXX |
XXXXXX XXX XXXX |
$XXX,XXX | |
| XXXXXXXX | XXX XX, XXXX |
XXXXXXX XXX XXXX |
|
| XXX XX, XXXX |
XXXXXX XXX XXXX |
$XXX,XXX |
| XXXXXXXX XXXX | XXX XX, XXXX | $640,000 XXX XXXX |
| XXXXXXXX XXXXXX | XXX XX, XXXX | $649,900 XXX XXXX |
| XXXXXXXX XXXXXXX | XXX XX, XXXX | XXX XXXX |
| XXXXXXXX XXXXXX | XXX XX, XXXX | $679,900 XXX XXXX |

Goodwood Public School
Elementary: PublicSt Joseph Catholic School
Elementary: CatholicScott Central Public School
Elementary: PublicUxbridge Public School
Elementary: PublicQuaker Village Public School
Elementary: PublicJoseph Gould Public School
Elementary: PublicÉSC Pape-François
Secondary: CatholicBill Hogarth Secondary School
Secondary: PublicBrooklin High School
Secondary: PublicPort Perry High School
Secondary: PublicUxbridge Secondary School
Secondary: PublicStouffville District Secondary School
Secondary: Public

