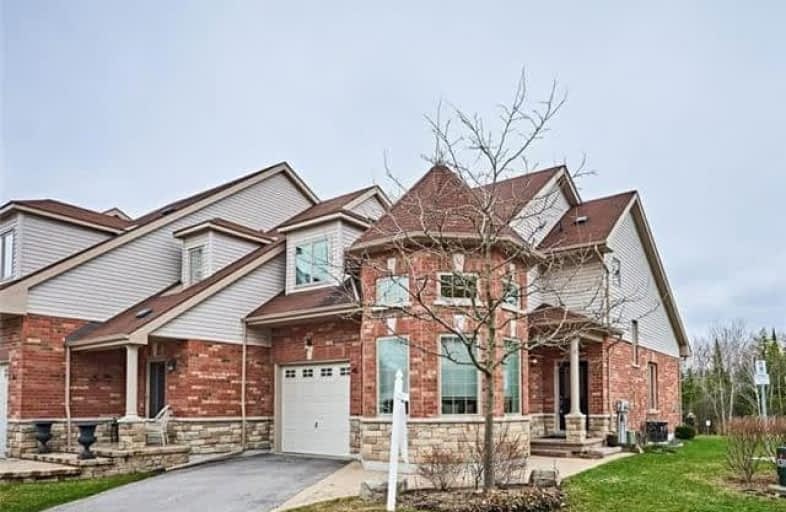Sold on Jun 21, 2018
Note: Property is not currently for sale or for rent.

-
Type: Condo Townhouse
-
Style: Bungaloft
-
Size: 1800 sqft
-
Pets: Restrict
-
Age: No Data
-
Taxes: $4,171 per year
-
Maintenance Fees: 380 /mo
-
Days on Site: 52 Days
-
Added: Sep 07, 2019 (1 month on market)
-
Updated:
-
Last Checked: 3 months ago
-
MLS®#: N4111194
-
Listed By: Royal lepage frank real estate, brokerage
* Stunning! Exquisite Views! Corner Lot, Custom Open Concept, Sun-Drenched Home W Serene Pond & Ravine Views.Soaring Ceilings Thruout. Unique Hexagon Eat In Kitchen With Lrg Windows.W/I Bedroom Closets With Professional Built In Organizers & Shelving, Ensuite Laundry In Master W/I. Almost All New "Magic" Windows (June/17). Enjoy The Uxbridge Preserve & Walking Trail Steps From Your Back Door.Minutes To Wooden Sticks Golf Course.
Extras
S/S Fridge,Stove,B/I Micro,Dw,Washer,Dryer,Electric Awning," Magic Windows",High End Silhouette Blinds,Custm Deck & Lndscpd Yard W'gardens.Newer Carpet On Main Flr,Egdo,All Elf's,Water Softnr,(Carbon Filter Is A Rental) Pls Exclude Curtains
Property Details
Facts for 45 Fred Barnard Way, Uxbridge
Status
Days on Market: 52
Last Status: Sold
Sold Date: Jun 21, 2018
Closed Date: Aug 08, 2018
Expiry Date: Aug 30, 2018
Sold Price: $660,000
Unavailable Date: Jun 21, 2018
Input Date: Apr 30, 2018
Property
Status: Sale
Property Type: Condo Townhouse
Style: Bungaloft
Size (sq ft): 1800
Area: Uxbridge
Community: Uxbridge
Availability Date: 30 Days/Flex
Inside
Bedrooms: 2
Bathrooms: 3
Kitchens: 1
Rooms: 6
Den/Family Room: No
Patio Terrace: None
Unit Exposure: South West
Air Conditioning: Central Air
Fireplace: Yes
Laundry Level: Main
Ensuite Laundry: Yes
Washrooms: 3
Building
Stories: 1
Basement: Full
Basement 2: Part Fin
Heat Type: Forced Air
Heat Source: Gas
Exterior: Brick
Exterior: Vinyl Siding
Special Designation: Unknown
Parking
Parking Included: Yes
Garage Type: Attached
Parking Designation: Owned
Parking Features: Private
Covered Parking Spaces: 2
Total Parking Spaces: 3
Garage: 1
Locker
Locker: None
Fees
Tax Year: 2017
Taxes Included: No
Building Insurance Included: Yes
Cable Included: No
Central A/C Included: No
Common Elements Included: Yes
Heating Included: No
Hydro Included: No
Water Included: Yes
Taxes: $4,171
Highlights
Feature: Cul De Sac
Feature: Grnbelt/Conserv
Feature: Hospital
Feature: Lake/Pond
Feature: Library
Feature: Ravine
Land
Cross Street: Elgin Park/Toronto S
Municipality District: Uxbridge
Condo
Condo Registry Office: DSCC
Condo Corp#: 218
Property Management: Eastway Property Management
Additional Media
- Virtual Tour: https://unbranded.youriguide.com/45_fred_barnard_way_uxbridge_on
Rooms
Room details for 45 Fred Barnard Way, Uxbridge
| Type | Dimensions | Description |
|---|---|---|
| Kitchen Main | 3.51 x 5.76 | Stainless Steel Appl, Double Sink, Backsplash |
| Breakfast Main | 3.51 x 5.76 | Combined W/Kitchen, Ceramic Floor, Vaulted Ceiling |
| Living Main | 3.53 x 6.63 | Gas Fireplace, Vaulted Ceiling, W/O To Deck |
| Dining Main | 3.53 x 6.63 | Combined W/Living, Pot Lights, Open Concept |
| Master Main | 3.35 x 4.27 | Picture Window, 3 Pc Ensuite, W/I Closet |
| Loft Upper | 5.57 x 4.46 | O/Looks Living, Oak Banister, Open Concept |
| 2nd Br Upper | 3.34 x 4.75 | Vaulted Ceiling, W/I Closet, Large Window |
| Other Bsmt | 5.87 x 7.07 | Above Grade Window, Laundry Sink, Open Concept |
| Other Bsmt | 2.31 x 7.55 | Irregular Rm, Fluorescent, Unfinished |
| Foyer Main | 4.14 x 1.79 | Ceramic Floor, W/O To Garage, Double Closet |
| XXXXXXXX | XXX XX, XXXX |
XXXX XXX XXXX |
$XXX,XXX |
| XXX XX, XXXX |
XXXXXX XXX XXXX |
$XXX,XXX | |
| XXXXXXXX | XXX XX, XXXX |
XXXXXXX XXX XXXX |
|
| XXX XX, XXXX |
XXXXXX XXX XXXX |
$XXX,XXX | |
| XXXXXXXX | XXX XX, XXXX |
XXXXXXX XXX XXXX |
|
| XXX XX, XXXX |
XXXXXX XXX XXXX |
$XXX,XXX | |
| XXXXXXXX | XXX XX, XXXX |
XXXXXXX XXX XXXX |
|
| XXX XX, XXXX |
XXXXXX XXX XXXX |
$XXX,XXX | |
| XXXXXXXX | XXX XX, XXXX |
XXXXXXX XXX XXXX |
|
| XXX XX, XXXX |
XXXXXX XXX XXXX |
$XXX,XXX | |
| XXXXXXXX | XXX XX, XXXX |
XXXXXXX XXX XXXX |
|
| XXX XX, XXXX |
XXXXXX XXX XXXX |
$XXX,XXX |
| XXXXXXXX XXXX | XXX XX, XXXX | $660,000 XXX XXXX |
| XXXXXXXX XXXXXX | XXX XX, XXXX | $685,000 XXX XXXX |
| XXXXXXXX XXXXXXX | XXX XX, XXXX | XXX XXXX |
| XXXXXXXX XXXXXX | XXX XX, XXXX | $748,888 XXX XXXX |
| XXXXXXXX XXXXXXX | XXX XX, XXXX | XXX XXXX |
| XXXXXXXX XXXXXX | XXX XX, XXXX | $748,888 XXX XXXX |
| XXXXXXXX XXXXXXX | XXX XX, XXXX | XXX XXXX |
| XXXXXXXX XXXXXX | XXX XX, XXXX | $788,000 XXX XXXX |
| XXXXXXXX XXXXXXX | XXX XX, XXXX | XXX XXXX |
| XXXXXXXX XXXXXX | XXX XX, XXXX | $799,000 XXX XXXX |
| XXXXXXXX XXXXXXX | XXX XX, XXXX | XXX XXXX |
| XXXXXXXX XXXXXX | XXX XX, XXXX | $838,000 XXX XXXX |

Goodwood Public School
Elementary: PublicSt Joseph Catholic School
Elementary: CatholicScott Central Public School
Elementary: PublicUxbridge Public School
Elementary: PublicQuaker Village Public School
Elementary: PublicJoseph Gould Public School
Elementary: PublicÉSC Pape-François
Secondary: CatholicBill Hogarth Secondary School
Secondary: PublicBrooklin High School
Secondary: PublicPort Perry High School
Secondary: PublicUxbridge Secondary School
Secondary: PublicStouffville District Secondary School
Secondary: Public

