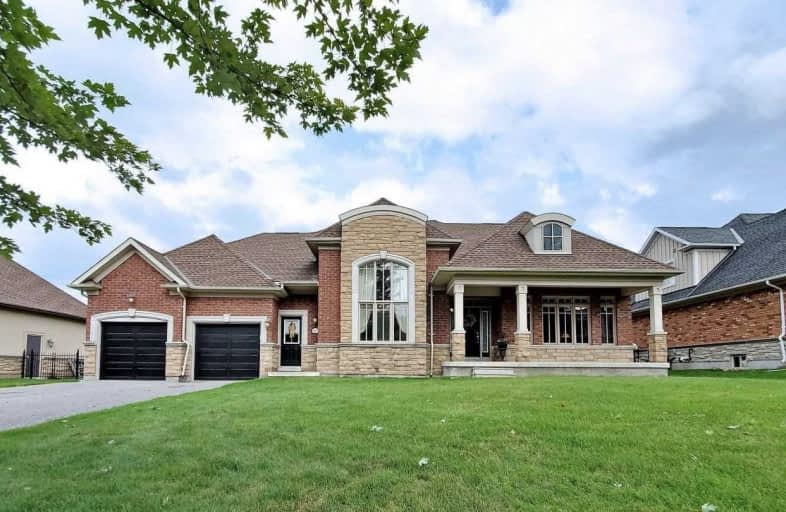Sold on Feb 24, 2021
Note: Property is not currently for sale or for rent.

-
Type: Detached
-
Style: Bungaloft
-
Lot Size: 85 x 200 Feet
-
Age: 6-15 years
-
Taxes: $9,498 per year
-
Days on Site: 20 Days
-
Added: Feb 04, 2021 (2 weeks on market)
-
Updated:
-
Last Checked: 3 months ago
-
MLS®#: N5104778
-
Listed By: Right at home realty inc., brokerage
Rarely Available,Overlooking To Nature With Pond And Fountains, $$$ Spent On Basement Renovation With Heated Flooring, An Impressive Built-In Wet Bar, Game Room, Dining Room, Custom-Built Buffet Counter, Theater Room With Surround Sound System, 2nd Custom-Built Chef's Kitchen, 2nd Laundry Room And Much Much More.Approx 5800 Sq Feet Of Luxury Living Space Designed For All Your Entertainment Needs.Short Drive To Toronto,Fantastic View All Year Round.
Extras
2 Ss Fridges, 2 Gas Stoves, 2 B/I Dishwashers, B/I Oven And Microwave, 2 Washers & Dryers, All Window Coverings, All Elfs, Gdo Remote(S), Bar Fridge & Wine Cooler, Commercial Ice Maker, Sprinkler System. Check Out 3D Walk Thru And Gallery.
Property Details
Facts for 46 Country Club Crescent, Uxbridge
Status
Days on Market: 20
Last Status: Sold
Sold Date: Feb 24, 2021
Closed Date: Apr 27, 2021
Expiry Date: Jul 21, 2021
Sold Price: $1,719,000
Unavailable Date: Feb 24, 2021
Input Date: Feb 04, 2021
Prior LSC: Extended (by changing the expiry date)
Property
Status: Sale
Property Type: Detached
Style: Bungaloft
Age: 6-15
Area: Uxbridge
Community: Uxbridge
Availability Date: 60/90 Tba
Inside
Bedrooms: 4
Bedrooms Plus: 1
Bathrooms: 4
Kitchens: 1
Kitchens Plus: 1
Rooms: 9
Den/Family Room: Yes
Air Conditioning: Central Air
Fireplace: Yes
Laundry Level: Main
Central Vacuum: Y
Washrooms: 4
Utilities
Electricity: Yes
Gas: Yes
Cable: Yes
Telephone: Yes
Building
Basement: Finished
Heat Type: Forced Air
Heat Source: Gas
Exterior: Brick
Water Supply: Other
Special Designation: Unknown
Parking
Driveway: Pvt Double
Garage Spaces: 3
Garage Type: Attached
Covered Parking Spaces: 4
Total Parking Spaces: 7
Fees
Tax Year: 2020
Tax Legal Description: Dev.Plan 208 Level 1 Unit 45
Taxes: $9,498
Additional Mo Fees: 468.5
Land
Cross Street: Brock Rd/Goodwood
Municipality District: Uxbridge
Fronting On: East
Parcel of Tied Land: Y
Pool: None
Sewer: Other
Lot Depth: 200 Feet
Lot Frontage: 85 Feet
Additional Media
- Virtual Tour: http://www.winsold.com/tour/35430
Rooms
Room details for 46 Country Club Crescent, Uxbridge
| Type | Dimensions | Description |
|---|---|---|
| Living Ground | 3.65 x 4.25 | Hardwood Floor, Pot Lights, Large Window |
| Dining Ground | 5.65 x 4.27 | Hardwood Floor, Pot Lights, Cathedral Ceiling |
| Kitchen Ground | 4.41 x 3.65 | Ceramic Floor, Centre Island, Pot Lights |
| Breakfast Ground | 2.89 x 3.68 | Hardwood Floor, W/O To Patio, O/Looks Backyard |
| Great Rm Ground | 6.08 x 4.84 | Hardwood Floor, Gas Fireplace, Cathedral Ceiling |
| Master Ground | 5.44 x 4.25 | Hardwood Floor, His/Hers Closets, 5 Pc Ensuite |
| 2nd Br Ground | 3.10 x 4.93 | Hardwood Floor, O/Looks Backyard, 4 Pc Ensuite |
| 3rd Br 2nd | 3.73 x 4.93 | Hardwood Floor, O/Looks Backyard, Semi Ensuite |
| 4th Br 2nd | 4.27 x 4.36 | Hardwood Floor, Closet, Large Window |
| Office Bsmt | 2.82 x 3.97 | Heated Floor, Pot Lights, Window |
| Kitchen Bsmt | 3.96 x 6.02 | Heated Floor, Granite Counter, Tile Floor |
| Media/Ent Bsmt | 4.13 x 5.63 | Heated Floor, Track Lights, Pot Lights |
| XXXXXXXX | XXX XX, XXXX |
XXXX XXX XXXX |
$X,XXX,XXX |
| XXX XX, XXXX |
XXXXXX XXX XXXX |
$X,XXX,XXX | |
| XXXXXXXX | XXX XX, XXXX |
XXXXXXX XXX XXXX |
|
| XXX XX, XXXX |
XXXXXX XXX XXXX |
$X,XXX,XXX | |
| XXXXXXXX | XXX XX, XXXX |
XXXXXXX XXX XXXX |
|
| XXX XX, XXXX |
XXXXXX XXX XXXX |
$X,XXX,XXX |
| XXXXXXXX XXXX | XXX XX, XXXX | $1,719,000 XXX XXXX |
| XXXXXXXX XXXXXX | XXX XX, XXXX | $1,799,900 XXX XXXX |
| XXXXXXXX XXXXXXX | XXX XX, XXXX | XXX XXXX |
| XXXXXXXX XXXXXX | XXX XX, XXXX | $1,799,900 XXX XXXX |
| XXXXXXXX XXXXXXX | XXX XX, XXXX | XXX XXXX |
| XXXXXXXX XXXXXX | XXX XX, XXXX | $1,890,000 XXX XXXX |

Claremont Public School
Elementary: PublicGoodwood Public School
Elementary: PublicSt Joseph Catholic School
Elementary: CatholicUxbridge Public School
Elementary: PublicQuaker Village Public School
Elementary: PublicJoseph Gould Public School
Elementary: PublicÉSC Pape-François
Secondary: CatholicBill Hogarth Secondary School
Secondary: PublicUxbridge Secondary School
Secondary: PublicStouffville District Secondary School
Secondary: PublicSt Brother André Catholic High School
Secondary: CatholicMarkham District High School
Secondary: Public- 4 bath
- 4 bed
40 Stonesthrow Crescent, Uxbridge, Ontario • L0C 1A0 • Rural Uxbridge



