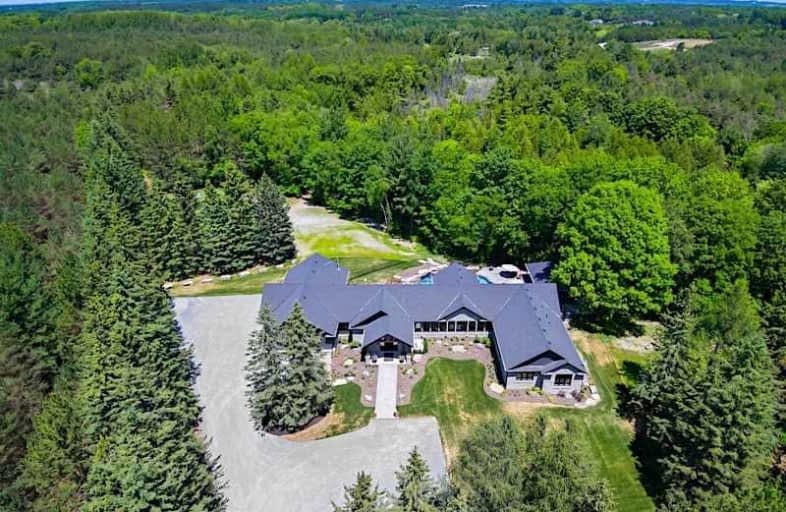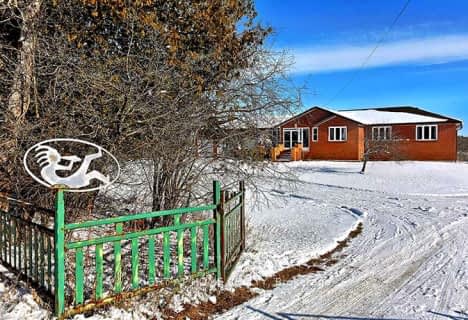Sold on Jun 23, 2021
Note: Property is not currently for sale or for rent.

-
Type: Detached
-
Style: Bungalow
-
Lot Size: 331.81 x 1322.27 Feet
-
Age: 0-5 years
-
Taxes: $8,695 per year
-
Days on Site: 2 Days
-
Added: Jun 21, 2021 (2 days on market)
-
Updated:
-
Last Checked: 3 months ago
-
MLS®#: N5281544
-
Listed By: Re/max all-stars realty inc., brokerage
Masterfully Designed With Living In Mind. Every Detail In This Custom 3+3 Bed Bungalow On 10 Private Acres Was Designed For Beauty And Function. From The Double Laundry Sets And B/I Kennels In The Utility Rm To The Full Serving Pantry And Chef's Kitchen Open To The Living Room With 12' Ceilings, Gas Fire And Huge Slider O/Looking The Backyard Oasis. Primary Suite With Balcony Accessing Pool Terrace Boasts Two Dressing Rooms, Fireplace And Spa-Like Ensuite.
Extras
Lower Level Is An Entertainer's Dream - Full Bar, Media Room, Home Office, Add'l Laundry And Family Room With Gas Fire And Walk Out To 20X40' Salt Water Pool, Summer Spa And Cabana O/Looking The Ravine And Pond. Detailed Features Attached.
Property Details
Facts for 460 Wagg Road, Uxbridge
Status
Days on Market: 2
Last Status: Sold
Sold Date: Jun 23, 2021
Closed Date: Aug 27, 2021
Expiry Date: Sep 30, 2021
Sold Price: $4,068,000
Unavailable Date: Jun 23, 2021
Input Date: Jun 21, 2021
Prior LSC: Listing with no contract changes
Property
Status: Sale
Property Type: Detached
Style: Bungalow
Age: 0-5
Area: Uxbridge
Community: Rural Uxbridge
Availability Date: 60/90/Tba
Inside
Bedrooms: 3
Bedrooms Plus: 3
Bathrooms: 5
Kitchens: 1
Rooms: 8
Den/Family Room: No
Air Conditioning: Central Air
Fireplace: Yes
Laundry Level: Main
Central Vacuum: Y
Washrooms: 5
Utilities
Electricity: Yes
Gas: Yes
Cable: No
Telephone: Available
Building
Basement: Fin W/O
Basement 2: Full
Heat Type: Forced Air
Heat Source: Gas
Exterior: Other
UFFI: No
Water Supply Type: Drilled Well
Water Supply: Well
Special Designation: Unknown
Other Structures: Drive Shed
Parking
Driveway: Private
Garage Spaces: 4
Garage Type: Attached
Covered Parking Spaces: 10
Total Parking Spaces: 14
Fees
Tax Year: 2021
Tax Legal Description: Pt E 1/2 Lt 21, Con 4, Uxbridge, As In D358087 ; *
Taxes: $8,695
Highlights
Feature: Golf
Feature: Hospital
Feature: Lake/Pond
Feature: School
Feature: Wooded/Treed
Land
Cross Street: Hwy 47/Wagg Rd
Municipality District: Uxbridge
Fronting On: North
Parcel Number: 268340076
Pool: Inground
Sewer: Septic
Lot Depth: 1322.27 Feet
Lot Frontage: 331.81 Feet
Lot Irregularities: 10.10 Ac Irreg Per Ge
Acres: 10-24.99
Additional Media
- Virtual Tour: https://my.matterport.com/show-mds?mls=1&m=KX3Yi3atYqG
Rooms
Room details for 460 Wagg Road, Uxbridge
| Type | Dimensions | Description |
|---|---|---|
| Kitchen Main | 5.13 x 8.84 | B/I Appliances, Centre Island, Quartz Counter |
| Pantry Main | - | B/I Appliances, Quartz Counter, Hardwood Floor |
| Living Main | 6.27 x 5.66 | W/O To Deck, Fireplace, Cathedral Ceiling |
| Dining Main | 4.06 x 7.24 | Open Concept, Hardwood Floor, Large Window |
| Br Main | 4.32 x 5.00 | 5 Pc Ensuite, Balcony, His/Hers Closets |
| 2nd Br Main | 3.71 x 3.94 | Hardwood Floor, Large Closet, Large Window |
| 3rd Br Main | 4.17 x 3.76 | Hardwood Floor, Large Closet, Large Window |
| 4th Br Lower | 3.68 x 6.96 | W/O To Pool, Large Closet |
| 5th Br Lower | 4.57 x 4.93 | W/I Closet, Large Window |
| Br Lower | 3.35 x 4.93 | W/I Closet, Large Window |
| Family Lower | 3.96 x 5.56 | Gas Fireplace, W/O To Terrace, Wet Bar |
| Media/Ent Lower | 7.44 x 5.28 | Built-In Speakers, Combined W/Office, Wet Bar |

| XXXXXXXX | XXX XX, XXXX |
XXXX XXX XXXX |
$X,XXX,XXX |
| XXX XX, XXXX |
XXXXXX XXX XXXX |
$X,XXX,XXX | |
| XXXXXXXX | XXX XX, XXXX |
XXXX XXX XXXX |
$XXX,XXX |
| XXX XX, XXXX |
XXXXXX XXX XXXX |
$XXX,XXX | |
| XXXXXXXX | XXX XX, XXXX |
XXXXXXXX XXX XXXX |
|
| XXX XX, XXXX |
XXXXXX XXX XXXX |
$XXX,XXX |
| XXXXXXXX XXXX | XXX XX, XXXX | $4,068,000 XXX XXXX |
| XXXXXXXX XXXXXX | XXX XX, XXXX | $3,699,000 XXX XXXX |
| XXXXXXXX XXXX | XXX XX, XXXX | $800,000 XXX XXXX |
| XXXXXXXX XXXXXX | XXX XX, XXXX | $849,900 XXX XXXX |
| XXXXXXXX XXXXXXXX | XXX XX, XXXX | XXX XXXX |
| XXXXXXXX XXXXXX | XXX XX, XXXX | $990,000 XXX XXXX |

Goodwood Public School
Elementary: PublicSt Joseph Catholic School
Elementary: CatholicScott Central Public School
Elementary: PublicUxbridge Public School
Elementary: PublicQuaker Village Public School
Elementary: PublicJoseph Gould Public School
Elementary: PublicÉSC Pape-François
Secondary: CatholicBill Hogarth Secondary School
Secondary: PublicUxbridge Secondary School
Secondary: PublicStouffville District Secondary School
Secondary: PublicSt Brother André Catholic High School
Secondary: CatholicBur Oak Secondary School
Secondary: Public- 3 bath
- 3 bed
- 2500 sqft
351 Regional Hwy 47, Uxbridge, Ontario • L0C 1A0 • Rural Uxbridge
- 4 bath
- 3 bed
- 2000 sqft
5125 Concession 4 Road, Uxbridge, Ontario • L0C 1A0 • Rural Uxbridge



