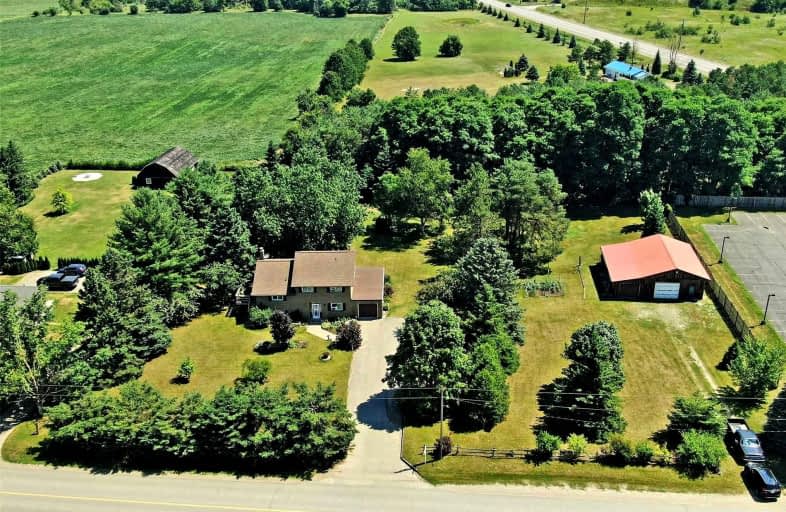Sold on Aug 08, 2022
Note: Property is not currently for sale or for rent.

-
Type: Detached
-
Style: Sidesplit 4
-
Lot Size: 248.9 x 240 Feet
-
Age: No Data
-
Taxes: $7,397 per year
-
Days on Site: 4 Days
-
Added: Aug 04, 2022 (4 days on market)
-
Updated:
-
Last Checked: 3 months ago
-
MLS®#: N5720984
-
Listed By: Coldwell banker - r.m.r. real estate, brokerage
Private Setting On 1.37 Acres. 5 Spacious Bedrooms, 1 Full Bath, 1X2Pc Bath, Walkout From Lower Level Rec Room, Rough-In For A Second Kitchen (Potential For Granny Flat), Eat In Kitchen Features A Walkout To A Deck. Office, Utility/Furnace Room With Access To 13'X33' Garage. Beautiful Gardens, Some Fruit Trees. Approx 1 300 Sq Ft Barn/Workshop With Hydro And Garage Door Opener, Hoist, Concrete Slab, Some Built In Shelves And Work Tables And Compressor.
Extras
Partially Fenced Property. Separate Driveway Entrance To Shop/Barn. Furnace New In 2011. Septic Bed Replaced In 2013. Potable Water Supply. Roof Replaced Approx 10 Years Ago.
Property Details
Facts for 4603 Concession Road 4, Uxbridge
Status
Days on Market: 4
Last Status: Sold
Sold Date: Aug 08, 2022
Closed Date: Nov 17, 2022
Expiry Date: Oct 19, 2022
Sold Price: $1,075,000
Unavailable Date: Aug 08, 2022
Input Date: Aug 04, 2022
Prior LSC: Listing with no contract changes
Property
Status: Sale
Property Type: Detached
Style: Sidesplit 4
Area: Uxbridge
Community: Rural Uxbridge
Availability Date: Tba
Inside
Bedrooms: 5
Bathrooms: 2
Kitchens: 1
Rooms: 11
Den/Family Room: No
Air Conditioning: Window Unit
Fireplace: No
Laundry Level: Main
Washrooms: 2
Utilities
Electricity: Yes
Gas: No
Cable: No
Telephone: Yes
Building
Basement: W/O
Heat Type: Forced Air
Heat Source: Oil
Exterior: Alum Siding
Exterior: Brick
Water Supply: Well
Special Designation: Unknown
Other Structures: Barn
Other Structures: Workshop
Parking
Driveway: Pvt Double
Garage Spaces: 2
Garage Type: Attached
Covered Parking Spaces: 8
Total Parking Spaces: 10
Fees
Tax Year: 2022
Tax Legal Description: Pt Lt 18 Con 4 Uxbridge Pt 1, 40R11233 ; Uxbridge
Taxes: $7,397
Highlights
Feature: Golf
Feature: Grnbelt/Conserv
Feature: Hospital
Feature: Level
Feature: Library
Feature: Place Of Worship
Land
Cross Street: Hwy 47/Concession Rd
Municipality District: Uxbridge
Fronting On: East
Pool: None
Sewer: Septic
Lot Depth: 240 Feet
Lot Frontage: 248.9 Feet
Acres: .50-1.99
Additional Media
- Virtual Tour: https://www.winsold.com/tour/172686
Rooms
Room details for 4603 Concession Road 4, Uxbridge
| Type | Dimensions | Description |
|---|---|---|
| Living 2nd | 4.87 x 6.09 | Broadloom |
| Kitchen 2nd | 3.35 x 4.87 | W/O To Deck, Eat-In Kitchen, Ceramic Floor |
| 5th Br Main | 3.20 x 3.96 | Broadloom |
| Office Main | 3.35 x 3.35 | Broadloom |
| Furnace Main | 3.04 x 3.96 | Access To Garage |
| Prim Bdrm Upper | 3.96 x 3.35 | Hardwood Floor |
| 2nd Br Upper | 2.89 x 3.35 | Broadloom |
| 3rd Br Upper | 3.96 x 3.04 | Broadloom |
| 4th Br Upper | 3.04 x 2.89 | Broadloom |
| Rec Lower | 4.53 x 6.40 | W/O To Yard |
| Kitchen Lower | 4.87 x 2.44 | |
| Foyer Main | - | Ceramic Floor |
| XXXXXXXX | XXX XX, XXXX |
XXXX XXX XXXX |
$X,XXX,XXX |
| XXX XX, XXXX |
XXXXXX XXX XXXX |
$X,XXX,XXX |
| XXXXXXXX XXXX | XXX XX, XXXX | $1,075,000 XXX XXXX |
| XXXXXXXX XXXXXX | XXX XX, XXXX | $1,199,900 XXX XXXX |

Claremont Public School
Elementary: PublicGoodwood Public School
Elementary: PublicSt Joseph Catholic School
Elementary: CatholicUxbridge Public School
Elementary: PublicQuaker Village Public School
Elementary: PublicJoseph Gould Public School
Elementary: PublicÉSC Pape-François
Secondary: CatholicBill Hogarth Secondary School
Secondary: PublicUxbridge Secondary School
Secondary: PublicStouffville District Secondary School
Secondary: PublicSt Brother André Catholic High School
Secondary: CatholicBur Oak Secondary School
Secondary: Public

