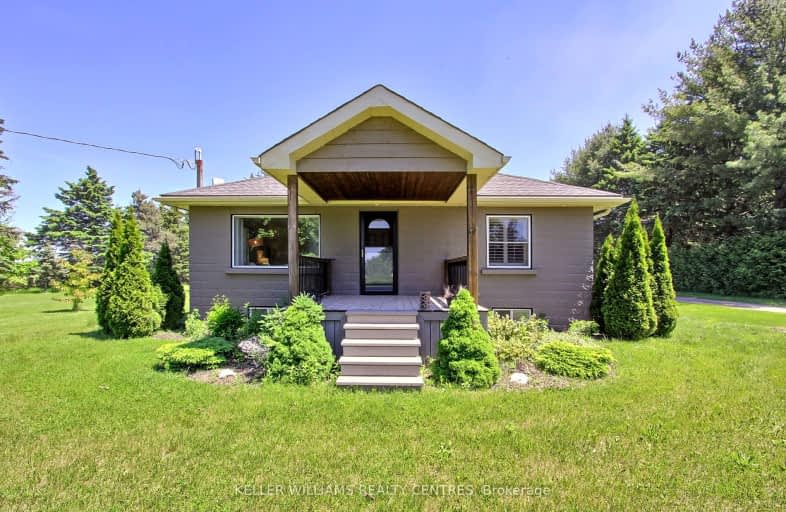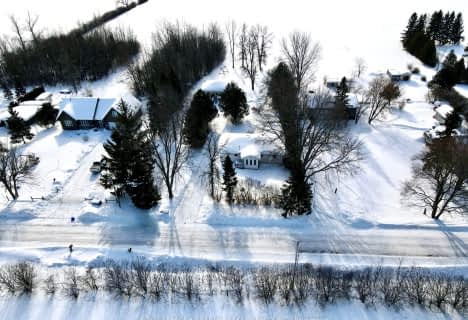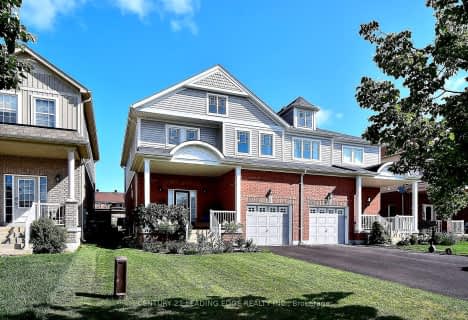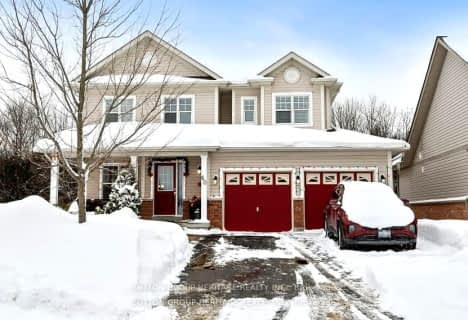Car-Dependent
- Almost all errands require a car.
0
/100
Somewhat Bikeable
- Most errands require a car.
31
/100

Greenbank Public School
Elementary: Public
10.21 km
St Joseph Catholic School
Elementary: Catholic
15.95 km
Sunderland Public School
Elementary: Public
2.46 km
Uxbridge Public School
Elementary: Public
15.74 km
McCaskill's Mills Public School
Elementary: Public
11.38 km
Joseph Gould Public School
Elementary: Public
15.04 km
St. Thomas Aquinas Catholic Secondary School
Secondary: Catholic
27.32 km
Brock High School
Secondary: Public
11.70 km
Sutton District High School
Secondary: Public
25.20 km
Brooklin High School
Secondary: Public
31.26 km
Port Perry High School
Secondary: Public
17.37 km
Uxbridge Secondary School
Secondary: Public
14.98 km
-
Pleasant Point Park
Kawartha Lakes ON 12.97km -
Pefferlaw Community Park
Georgina ON 13.37km -
Uxbridge Rotary Skate Park
322 Main St N, Uxbridge ON L9P 1R6 13.75km
-
TD Canada Trust ATM
3 Hwy 7, Manilla ON K0M 2J0 9.63km -
CIBC
35 Cameron St E, Cannington ON L0E 1E0 12.59km -
TD Canada Trust ATM
230 Toronto St S (Elgin Park Dr.), Uxbridge ON L9P 0C4 16.58km






