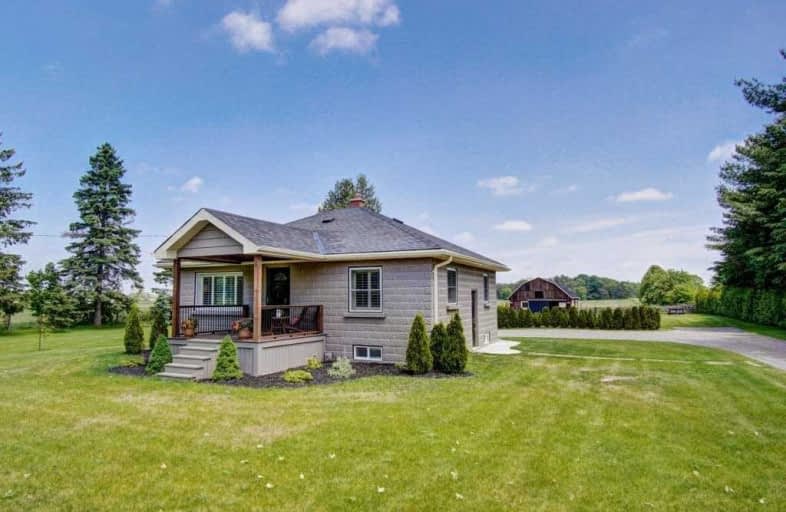Sold on Jun 22, 2020
Note: Property is not currently for sale or for rent.

-
Type: Detached
-
Style: Bungalow
-
Lot Size: 150 x 291 Feet
-
Age: No Data
-
Taxes: $4,960 per year
-
Days on Site: 7 Days
-
Added: Jun 15, 2020 (1 week on market)
-
Updated:
-
Last Checked: 3 months ago
-
MLS®#: N4797639
-
Listed By: Re/max all-stars realty inc., brokerage
Escape To The Country But Still Connected Close Enough For Community Living & Easy Access To The City! Impressive Quality Re-Build Reno W/Great Attention To Detail & No Expense Spared From Heated Marble Floors To Enhance Upscale Bathrooms. Kitchen Has Everything You Could Want For The Chef & Friends To Gather! Scenic Countryside Views In Every Direction As You Sit Around The Fire Pit! Open Up The Barn Doors In The Loft To Enjoy A Higher View!
Extras
Barn/Shop/Studio Also Completely Restored With Functionality & Character In Tact. Infrared Water System.
Property Details
Facts for 4609 Concession Road 4, Uxbridge
Status
Days on Market: 7
Last Status: Sold
Sold Date: Jun 22, 2020
Closed Date: Aug 31, 2020
Expiry Date: Sep 15, 2020
Sold Price: $800,000
Unavailable Date: Jun 22, 2020
Input Date: Jun 17, 2020
Prior LSC: Listing with no contract changes
Property
Status: Sale
Property Type: Detached
Style: Bungalow
Area: Uxbridge
Community: Rural Uxbridge
Availability Date: 30/60 Days/Tba
Inside
Bedrooms: 2
Bedrooms Plus: 1
Bathrooms: 2
Kitchens: 1
Rooms: 7
Den/Family Room: No
Air Conditioning: None
Fireplace: No
Laundry Level: Lower
Central Vacuum: Y
Washrooms: 2
Utilities
Electricity: Yes
Gas: No
Cable: No
Telephone: Available
Building
Basement: Finished
Basement 2: Full
Heat Type: Forced Air
Heat Source: Oil
Exterior: Concrete
Elevator: N
UFFI: No
Water Supply Type: Drilled Well
Water Supply: Well
Physically Handicapped-Equipped: N
Special Designation: Unknown
Other Structures: Barn
Other Structures: Garden Shed
Retirement: N
Parking
Driveway: Private
Garage Spaces: 1
Garage Type: Other
Covered Parking Spaces: 6
Total Parking Spaces: 7
Fees
Tax Year: 2020
Tax Legal Description: Conc. 4, South Part Lot 19
Taxes: $4,960
Highlights
Feature: Clear View
Feature: Golf
Land
Cross Street: Hwy 47/Conc. 4
Municipality District: Uxbridge
Fronting On: East
Pool: None
Sewer: Septic
Lot Depth: 291 Feet
Lot Frontage: 150 Feet
Lot Irregularities: 1 Acre
Zoning: Rural
Additional Media
- Virtual Tour: https://unbranded.youriguide.com/4609_concession_rd_4_goodwood_on
Rooms
Room details for 4609 Concession Road 4, Uxbridge
| Type | Dimensions | Description |
|---|---|---|
| Kitchen Main | 2.37 x 3.89 | Granite Counter, Breakfast Bar, Hardwood Floor |
| Living Main | 4.80 x 4.55 | W/O To Porch, West View, Hardwood Floor |
| Master Main | 3.60 x 3.26 | Hardwood Floor, Closet |
| 2nd Br Main | 2.71 x 3.26 | Hardwood Floor, Closet |
| Dining Main | 1.99 x 4.53 | Hardwood Floor |
| Rec Lower | 5.82 x 3.64 | Hardwood Floor |
| Other Lower | 3.04 x 3.70 | Hardwood Floor |
| Utility Lower | 4.79 x 3.93 | |
| Laundry Lower | - |
| XXXXXXXX | XXX XX, XXXX |
XXXX XXX XXXX |
$XXX,XXX |
| XXX XX, XXXX |
XXXXXX XXX XXXX |
$XXX,XXX |
| XXXXXXXX XXXX | XXX XX, XXXX | $800,000 XXX XXXX |
| XXXXXXXX XXXXXX | XXX XX, XXXX | $649,900 XXX XXXX |

Claremont Public School
Elementary: PublicGoodwood Public School
Elementary: PublicSt Joseph Catholic School
Elementary: CatholicUxbridge Public School
Elementary: PublicQuaker Village Public School
Elementary: PublicJoseph Gould Public School
Elementary: PublicÉSC Pape-François
Secondary: CatholicBill Hogarth Secondary School
Secondary: PublicUxbridge Secondary School
Secondary: PublicStouffville District Secondary School
Secondary: PublicSt Brother André Catholic High School
Secondary: CatholicBur Oak Secondary School
Secondary: Public

