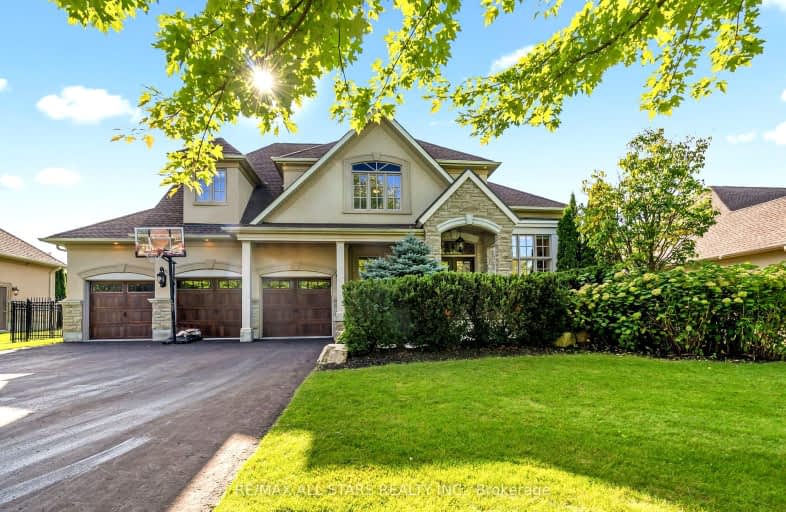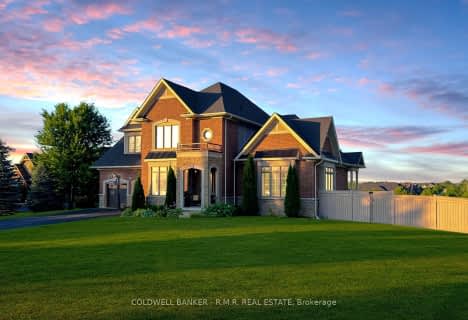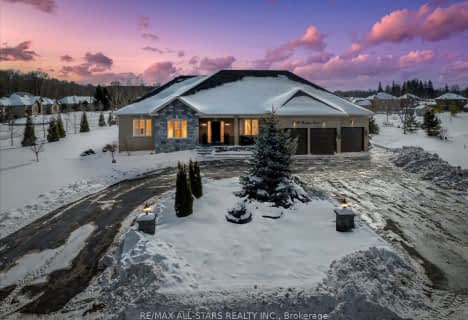Car-Dependent
- Almost all errands require a car.
Somewhat Bikeable
- Almost all errands require a car.

Claremont Public School
Elementary: PublicGoodwood Public School
Elementary: PublicSt Joseph Catholic School
Elementary: CatholicUxbridge Public School
Elementary: PublicQuaker Village Public School
Elementary: PublicJoseph Gould Public School
Elementary: PublicÉSC Pape-François
Secondary: CatholicBill Hogarth Secondary School
Secondary: PublicUxbridge Secondary School
Secondary: PublicStouffville District Secondary School
Secondary: PublicSt Brother André Catholic High School
Secondary: CatholicMarkham District High School
Secondary: Public-
One Eyed Jack
2 Douglas Road, Unit A10, Uxbridge, ON L9P 1S9 5.46km -
Wixan's Bridge
65 Brock Street W, Uxbridge, ON L9P 7.49km -
Corner House On Main
6403 Main Street, Stouffville, ON L4A 1G4 10.82km
-
Starbucks
2 Douglas Road, Uxbridge, ON L1C 3K7 5.46km -
McDonald's
296 Toronto Street, Uxbridge, ON L9P 1N5 5.48km -
The Bridge Social
64 Brock St W, Uxbridge, ON L9P 1P4 7.47km
-
Anytime Fitness
12287 10th Line Rd, Stouffville, ON L4A6B6 9.84km -
GoodLife Fitness
5775 Main Street, Whitchurch-Stouffville, ON L4A 4R2 12.4km -
Cristini Athletics - CrossFit Markham
9833 Markham Road, Unit 10, Markham, ON L3P 3J3 17.88km
-
Zehrs
323 Toronto Street S, Uxbridge, ON L9P 1N2 5.21km -
Shoppers Drug Mart
12277 Tenth Line, Whitchurch-Stouffville, ON L4A 7W6 9.84km -
Stouffville IDA Pharmacy
6212 Main Street, Whitchurch-Stouffville, ON L4A 2S5 11.15km
-
Coppins Corners Diner
4029 Brock Road, Uxbridge, ON L9P 1R4 0.68km -
Slabtown cider
4520 Concession Road 6, Uxbridge, ON L9P 1R4 2.96km -
Burger St
2460 Brock Road, Unit 4, Pickering, ON L1Y 1A2 20.33km
-
East End Corners
12277 Main Street, Whitchurch-Stouffville, ON L4A 0Y1 9.82km -
Canadian Tire
327 Toronto Street S, Uxbridge, ON L9P 1Z7 5.16km -
Shoppers Drug Mart
12277 Tenth Line, Whitchurch-Stouffville, ON L4A 7W6 9.84km
-
Zehrs
323 Toronto Street S, Uxbridge, ON L9P 1N2 5.21km -
Cracklin' Kettle Corn
Uxbridge, ON 7.62km -
The Meat Merchant
3 Brock Street W, Uxbridge, ON L9P 1P6 7.63km
-
LCBO
5710 Main Street, Whitchurch-Stouffville, ON L4A 8A9 12.2km -
LCBO
9720 Markham Road, Markham, ON L6E 0H8 18.27km -
LCBO
219 Markham Road, Markham, ON L3P 1Y5 20.02km
-
Canadian Tire Gas+ - Uxbridge
327 Toronto Street S, Uxbridge, ON L9P 1N4 5.18km -
Rj Pickups & Accessories
241 Main Street N, Uxbridge, ON L9P 1C3 8.5km -
Toronto Home Comfort
2300 Lawrence Avenue E, Unit 31, Toronto, ON M1P 2R2 34.43km
-
Roxy Theatres
46 Brock Street W, Uxbridge, ON L9P 1P3 7.5km -
Cineplex Odeon
248 Kingston Road E, Ajax, ON L1S 1G1 23.2km -
Cineplex Odeon Aurora
15460 Bayview Avenue, Aurora, ON L4G 7J1 23.7km
-
Uxbridge Public Library
9 Toronto Street S, Uxbridge, ON L9P 1P3 7.44km -
Pickering Public Library
Claremont Branch, 4941 Old Brock Road, Pickering, ON L1Y 1A6 8.63km -
Whitchurch-Stouffville Public Library
2 Park Drive, Stouffville, ON L4A 4K1 11.16km
-
Markham Stouffville Hospital
381 Church Street, Markham, ON L3P 7P3 18.98km -
VCA Canada 404 Veterinary Emergency and Referral Hospital
510 Harry Walker Parkway S, Newmarket, ON L3Y 0B3 21.39km -
Southlake Regional Health Centre
596 Davis Drive, Newmarket, ON L3Y 2P9 23.73km
-
Sunnyridge Park
Stouffville ON 10.45km -
Rupert Park
Stouffville ON 12km -
Madori Park
Millard St, Stouffville ON 12.08km
-
TD Bank Financial Group
5887 Main St, Stouffville ON L4A 1N2 12.05km -
Scotiabank
5600 Main St (Main St & Sandale Rd), Stouffville ON L4A 8B7 12.7km -
TD Canada Trust ATM
6 Princess St, Mount Albert ON L0G 1M0 16.46km
- 4 bath
- 3 bed
- 3000 sqft
20 Country Club Crescent, Uxbridge, Ontario • L9P 0B8 • Rural Uxbridge
- 5 bath
- 4 bed
- 5000 sqft
1 Ridge Road North, Uxbridge, Ontario • L0C 1A0 • Rural Uxbridge
- 4 bath
- 3 bed
- 2000 sqft
66 Stonesthrow Crescent, Uxbridge, Ontario • L0C 1A0 • Rural Uxbridge








