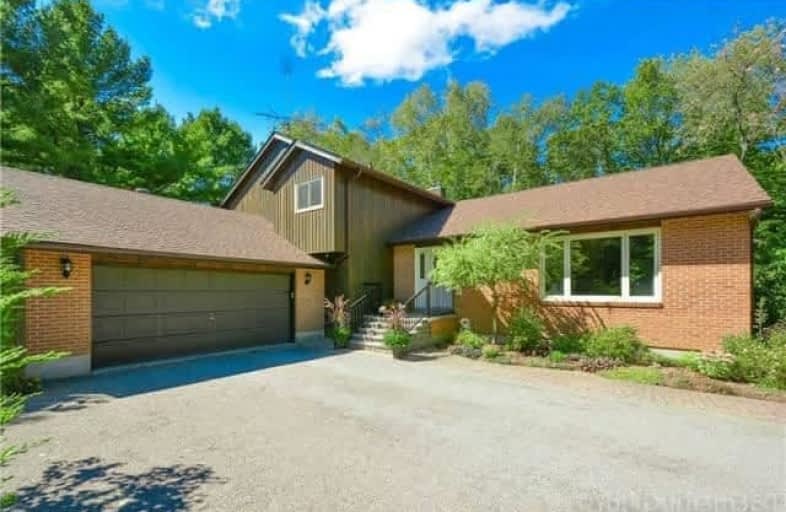Sold on Sep 28, 2017
Note: Property is not currently for sale or for rent.

-
Type: Detached
-
Style: 2-Storey
-
Size: 2000 sqft
-
Lot Size: 353.36 x 1331.5 Feet
-
Age: 16-30 years
-
Taxes: $3,659 per year
-
Days on Site: 17 Days
-
Added: Sep 07, 2019 (2 weeks on market)
-
Updated:
-
Last Checked: 3 months ago
-
MLS®#: N3922434
-
Listed By: Coldwell banker - r.m.r. real estate, brokerage
This Large Family Home Sits On A Unique Park Like 10 Acres Featuring Mature Trees Including A Mixed Forest, Manicured Lawns, Perennial Gardens & Spring Fed Pond On Oak Ridges Moraine. Fully Insulated And Gas Heated Workshop Garage & Greenhouse. Large Principal Rooms W/Cathedral Ceilings, Sunken Family Room W/Wood Fireplace & Commanding Views Of Outdoors. 5 Minute Drive To Uxbridge. Easy Access To Both 404 And 407 With About An Hour To Toronto & Airport.
Extras
Incl: Fridge, Gas Stove & Oven, Dishwasher, Microwave, Washing Machine, Dryer, Hot Water Tank, Water Softener, Outdoor Furniture, Family Room Custom Cabinets & Shelving, All Curtains, Blinds, Light Fixtures, Ceiling Fan, Backup Generator.
Property Details
Facts for 474 Wagg Road, Uxbridge
Status
Days on Market: 17
Last Status: Sold
Sold Date: Sep 28, 2017
Closed Date: Dec 15, 2017
Expiry Date: Dec 20, 2017
Sold Price: $1,100,000
Unavailable Date: Sep 28, 2017
Input Date: Sep 11, 2017
Property
Status: Sale
Property Type: Detached
Style: 2-Storey
Size (sq ft): 2000
Age: 16-30
Area: Uxbridge
Community: Rural Uxbridge
Availability Date: Tbd
Inside
Bedrooms: 4
Bathrooms: 3
Kitchens: 1
Rooms: 9
Den/Family Room: Yes
Air Conditioning: Central Air
Fireplace: Yes
Laundry Level: Main
Central Vacuum: Y
Washrooms: 3
Utilities
Electricity: Yes
Gas: Yes
Telephone: Yes
Building
Basement: Finished
Basement 2: Full
Heat Type: Forced Air
Heat Source: Gas
Exterior: Board/Batten
Exterior: Brick Front
Water Supply Type: Drilled Well
Water Supply: Well
Special Designation: Unknown
Other Structures: Garden Shed
Other Structures: Workshop
Parking
Driveway: Private
Garage Spaces: 2
Garage Type: Attached
Covered Parking Spaces: 10
Total Parking Spaces: 14
Fees
Tax Year: 2017
Tax Legal Description: Pt E 1/2 Lt 21, Con 4, Uxbridge, As In D201590 ;
Taxes: $3,659
Highlights
Feature: Grnbelt/Cons
Feature: Lake/Pond
Feature: Part Cleared
Feature: River/Stream
Feature: Sloping
Feature: Wooded/Treed
Land
Cross Street: Hwy 47 And Wagg Rd
Municipality District: Uxbridge
Fronting On: North
Parcel Number: 268340073
Pool: None
Sewer: Septic
Lot Depth: 1331.5 Feet
Lot Frontage: 353.36 Feet
Zoning: Single Family Re
Waterfront: None
Additional Media
- Virtual Tour: https://my.matterport.com/show/?m=GM2iXykTVe5&mls=1
Rooms
Room details for 474 Wagg Road, Uxbridge
| Type | Dimensions | Description |
|---|---|---|
| Living Main | 3.73 x 6.24 | Cathedral Ceiling, Large Window, Combined W/Dining |
| Dining Main | 3.15 x 3.89 | Cathedral Ceiling, Sliding Doors, Combined W/Living |
| Kitchen Main | 3.12 x 3.71 | Stainless Steel Appl, Stone Counter, Breakfast Area |
| Family Main | 4.88 x 6.99 | Wood Stove, Sliding Doors, Pot Lights |
| 4th Br Main | 4.01 x 4.50 | Closet, West View, Broadloom |
| Laundry Main | 2.82 x 3.33 | Tile Floor, Stainless Steel Sink, Access To Garage |
| Master 2nd | 4.32 x 4.88 | 4 Pc Ensuite, W/I Closet, North View |
| 2nd Br 2nd | 3.33 x 4.60 | 4 Pc Bath, Double Closet, West View |
| 3rd Br 2nd | 3.38 x 3.94 | Broadloom, Closet, South View |
| Rec Bsmt | 7.29 x 8.64 | Gas Fireplace, Broadloom, Open Concept |
| Office Bsmt | 3.35 x 3.53 | Window, Closet, Moulded Sink |
| Exercise Bsmt | 2.49 x 3.45 | Broadloom, Laminate, Unfinished |

| XXXXXXXX | XXX XX, XXXX |
XXXX XXX XXXX |
$X,XXX,XXX |
| XXX XX, XXXX |
XXXXXX XXX XXXX |
$X,XXX,XXX |
| XXXXXXXX XXXX | XXX XX, XXXX | $1,100,000 XXX XXXX |
| XXXXXXXX XXXXXX | XXX XX, XXXX | $1,099,888 XXX XXXX |

Goodwood Public School
Elementary: PublicSt Joseph Catholic School
Elementary: CatholicScott Central Public School
Elementary: PublicUxbridge Public School
Elementary: PublicQuaker Village Public School
Elementary: PublicJoseph Gould Public School
Elementary: PublicÉSC Pape-François
Secondary: CatholicBill Hogarth Secondary School
Secondary: PublicUxbridge Secondary School
Secondary: PublicStouffville District Secondary School
Secondary: PublicSt Brother André Catholic High School
Secondary: CatholicBur Oak Secondary School
Secondary: Public
