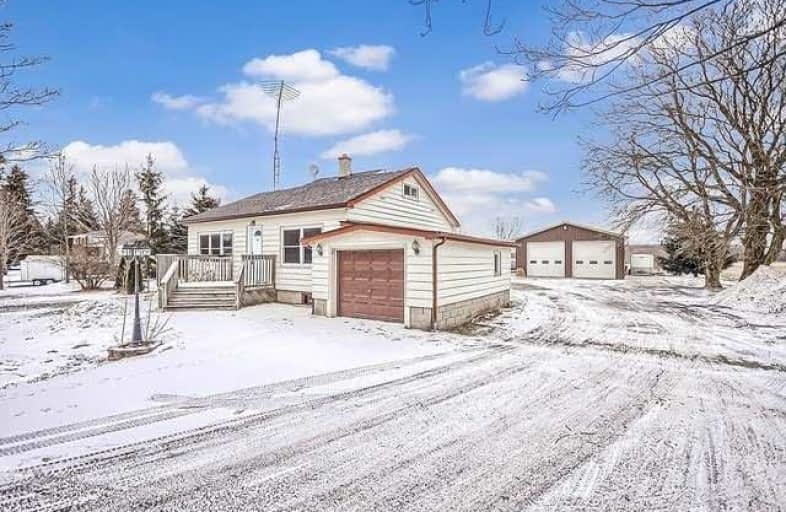Sold on Feb 15, 2018
Note: Property is not currently for sale or for rent.

-
Type: Detached
-
Style: 1 1/2 Storey
-
Lot Size: 148.5 x 220 Feet
-
Age: No Data
-
Taxes: $5,550 per year
-
Days on Site: 20 Days
-
Added: Sep 07, 2019 (2 weeks on market)
-
Updated:
-
Last Checked: 3 months ago
-
MLS®#: N4029454
-
Listed By: Re/max all-stars realty inc., brokerage
Just Reduced! Hurry! Dream! Workshop 32X40 With12 Ft. Dble Drs And Radiant Floor Heating. This 3 Bedroom Home Sits On A 3/4 Acre Lot Just Minto Downtown Uxbridge Or Stouffville. This Home Is Absolutely Perfect For Self Employ Or Any Car Enthusiast. New Roof (14), High Eff Propfurn (11). Basement With Complete Wiring And Lighting (14). 4 Pc Ash In The Home And 2 Pc Bath In The Shop. Minutes To Licolnville Go Station 100 Amp Shop 100 Amp House Reno Or Build
Extras
Fridge, Stove, Dishwasher, Washer/ Dryer, Work Bench. All Elf's And Window Coverings. Quick Close Available. Vtb Available
Property Details
Facts for 4809 Concession Road 4, Uxbridge
Status
Days on Market: 20
Last Status: Sold
Sold Date: Feb 15, 2018
Closed Date: Mar 12, 2018
Expiry Date: Mar 30, 2018
Sold Price: $665,000
Unavailable Date: Feb 15, 2018
Input Date: Jan 26, 2018
Property
Status: Sale
Property Type: Detached
Style: 1 1/2 Storey
Area: Uxbridge
Community: Rural Uxbridge
Availability Date: Tbd
Inside
Bedrooms: 3
Bedrooms Plus: 1
Bathrooms: 2
Kitchens: 1
Rooms: 6
Den/Family Room: Yes
Air Conditioning: Central Air
Fireplace: No
Laundry Level: Lower
Washrooms: 2
Building
Basement: Part Fin
Heat Type: Forced Air
Heat Source: Propane
Exterior: Alum Siding
Water Supply: Well
Special Designation: Unknown
Other Structures: Workshop
Parking
Driveway: Private
Garage Spaces: 3
Garage Type: Attached
Covered Parking Spaces: 10
Total Parking Spaces: 13
Fees
Tax Year: 2017
Tax Legal Description: Pt Lot 20, Con 4, Uxbridge, As In D361829; Ux
Taxes: $5,550
Highlights
Feature: Golf
Feature: Level
Feature: Place Of Worship
Feature: School
Land
Cross Street: Concession 4 & Highw
Municipality District: Uxbridge
Fronting On: East
Pool: None
Sewer: Septic
Lot Depth: 220 Feet
Lot Frontage: 148.5 Feet
Zoning: Single Family Re
Additional Media
- Virtual Tour: http://tours.panapix.com/idx/469022#slide:0
Rooms
Room details for 4809 Concession Road 4, Uxbridge
| Type | Dimensions | Description |
|---|---|---|
| Living Main | 4.68 x 4.17 | Picture Window, Laminate |
| Kitchen Main | 3.54 x 3.59 | Eat-In Kitchen, Laminate, Double Sink |
| Sunroom Main | 4.84 x 4.78 | Wood Stove, Broadloom |
| Master Main | 3.49 x 3.82 | Closet, Laminate, Window |
| Br Main | 3.28 x 3.49 | Closet, Laminate, Window |
| Br 2nd | 2.84 x 9.74 | Broadloom |
| Br Bsmt | 3.65 x 3.65 | |
| Workshop | 12.19 x 9.75 | 2 Pc Bath, Heated Floor |
| XXXXXXXX | XXX XX, XXXX |
XXXX XXX XXXX |
$XXX,XXX |
| XXX XX, XXXX |
XXXXXX XXX XXXX |
$XXX,XXX |
| XXXXXXXX XXXX | XXX XX, XXXX | $665,000 XXX XXXX |
| XXXXXXXX XXXXXX | XXX XX, XXXX | $679,900 XXX XXXX |

Goodwood Public School
Elementary: PublicSt Joseph Catholic School
Elementary: CatholicScott Central Public School
Elementary: PublicUxbridge Public School
Elementary: PublicQuaker Village Public School
Elementary: PublicJoseph Gould Public School
Elementary: PublicÉSC Pape-François
Secondary: CatholicBill Hogarth Secondary School
Secondary: PublicUxbridge Secondary School
Secondary: PublicStouffville District Secondary School
Secondary: PublicSt Brother André Catholic High School
Secondary: CatholicBur Oak Secondary School
Secondary: Public

