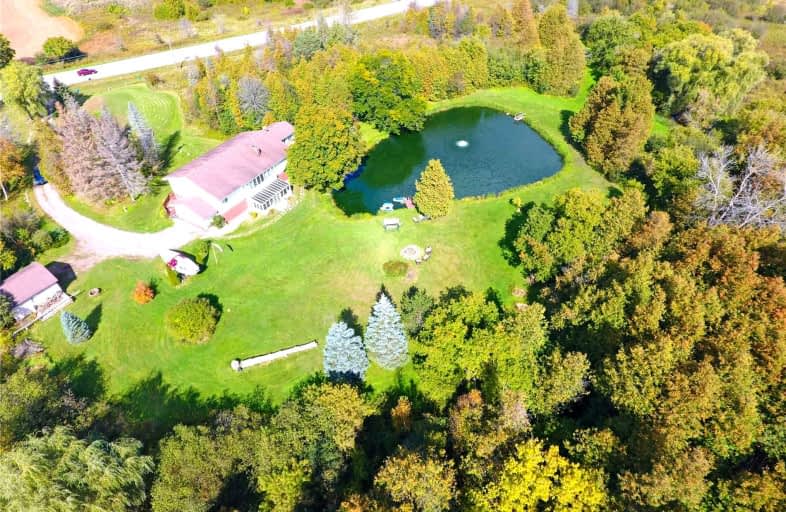Sold on Nov 24, 2022
Note: Property is not currently for sale or for rent.

-
Type: Detached
-
Style: 2-Storey
-
Size: 3500 sqft
-
Lot Size: 11.14 x 0 Acres
-
Age: No Data
-
Taxes: $9,491 per year
-
Days on Site: 31 Days
-
Added: Oct 24, 2022 (1 month on market)
-
Updated:
-
Last Checked: 3 months ago
-
MLS®#: N5805255
-
Listed By: Farquharson realty limited, brokerage
Breathtaking 11 Mature And Private Acres Featuring A Large Pond, Trout Stream, Woods, And Meadow. Custom Open Concept Home Offering Over 4000 Sq.Ft With Large And Bright Principal Rooms. Spacious Cherry Kitchen With Granite Counters, Center Island, And Casual Dining Area Overlooking The Pond. Large Elevated Deck And Hot Tub. Walk-Out Lower Level With Sensational Solarium Overlooking The Grounds. Pond Measure Approx. 1/3 Acre Or 15,000 Sq Ft.
Extras
Tranquil Long Winding Stream With A Bridge Leading To The Back Open Meadow. 2 Car Attached Garage + Workshop + Additional Detached Garage. Wonderful Property For Entertaining Family And Friends. Own Your Own Private Park. Excellent Value.
Property Details
Facts for 485 Sandford Road, Uxbridge
Status
Days on Market: 31
Last Status: Sold
Sold Date: Nov 24, 2022
Closed Date: Apr 28, 2023
Expiry Date: Apr 15, 2023
Sold Price: $1,650,000
Unavailable Date: Nov 24, 2022
Input Date: Oct 24, 2022
Property
Status: Sale
Property Type: Detached
Style: 2-Storey
Size (sq ft): 3500
Area: Uxbridge
Community: Rural Uxbridge
Availability Date: Tba
Inside
Bedrooms: 3
Bedrooms Plus: 1
Bathrooms: 4
Kitchens: 1
Rooms: 6
Den/Family Room: Yes
Air Conditioning: Central Air
Fireplace: Yes
Washrooms: 4
Utilities
Electricity: Yes
Gas: No
Cable: No
Telephone: Yes
Building
Basement: Fin W/O
Heat Type: Forced Air
Heat Source: Oil
Exterior: Brick
Exterior: Wood
Water Supply Type: Drilled Well
Water Supply: Well
Special Designation: Unknown
Other Structures: Workshop
Parking
Driveway: Private
Garage Spaces: 3
Garage Type: Attached
Covered Parking Spaces: 9
Total Parking Spaces: 12
Fees
Tax Year: 2022
Tax Legal Description: Pt Lot 5 Conc 4
Taxes: $9,491
Highlights
Feature: Lake/Pond
Land
Cross Street: Sandford Rd/Conc 5
Municipality District: Uxbridge
Fronting On: South
Pool: None
Sewer: Septic
Lot Frontage: 11.14 Acres
Acres: 10-24.99
Zoning: Residential
Additional Media
- Virtual Tour: https://elevateyourview.ca/485-sandford-rd-mls/
Rooms
Room details for 485 Sandford Road, Uxbridge
| Type | Dimensions | Description |
|---|---|---|
| Kitchen Main | 4.30 x 9.80 | Centre Island, Hardwood Floor, W/O To Deck |
| Living Main | 6.80 x 7.00 | Fireplace, Hardwood Floor, Overlook Water |
| Dining Main | 4.30 x 4.70 | |
| Prim Bdrm Main | 4.70 x 4.80 | 3 Pc Ensuite |
| Br Main | 3.60 x 4.70 | |
| Br Main | 2.90 x 3.80 | |
| Family Lower | 7.15 x 7.10 | Stone Fireplace |
| Solarium Lower | 5.30 x 6.70 | W/O To Water |
| Br Lower | 4.00 x 5.90 | 4 Pc Ensuite, W/O To Deck, Overlook Water |
| XXXXXXXX | XXX XX, XXXX |
XXXX XXX XXXX |
$X,XXX,XXX |
| XXX XX, XXXX |
XXXXXX XXX XXXX |
$X,XXX,XXX |
| XXXXXXXX XXXX | XXX XX, XXXX | $1,650,000 XXX XXXX |
| XXXXXXXX XXXXXX | XXX XX, XXXX | $1,675,000 XXX XXXX |

Goodwood Public School
Elementary: PublicSt Joseph Catholic School
Elementary: CatholicScott Central Public School
Elementary: PublicUxbridge Public School
Elementary: PublicQuaker Village Public School
Elementary: PublicJoseph Gould Public School
Elementary: PublicÉSC Pape-François
Secondary: CatholicBrock High School
Secondary: PublicSutton District High School
Secondary: PublicPort Perry High School
Secondary: PublicUxbridge Secondary School
Secondary: PublicStouffville District Secondary School
Secondary: Public

